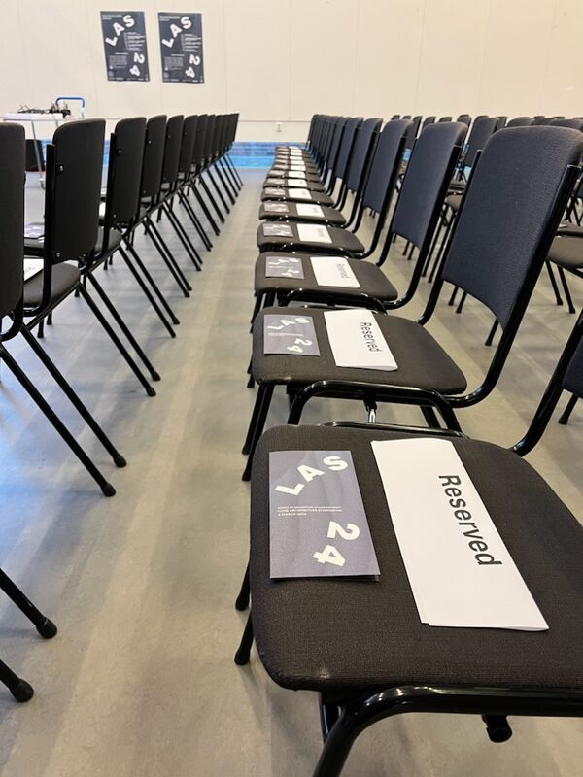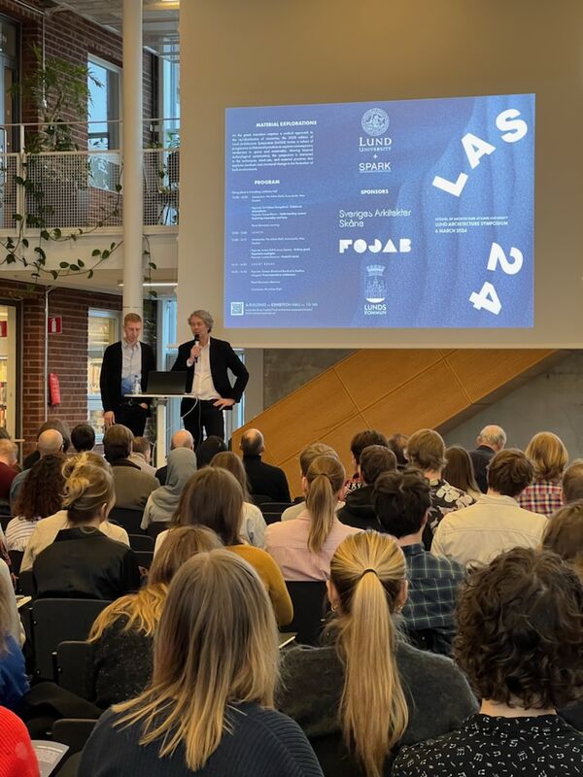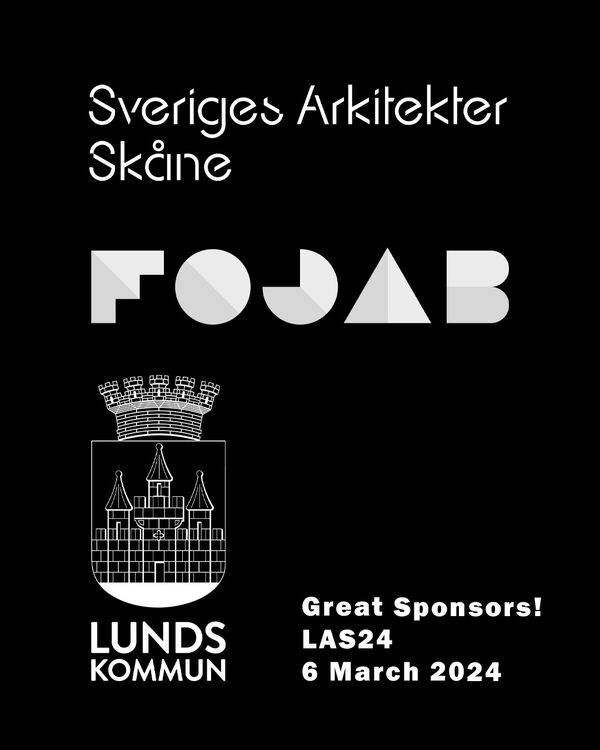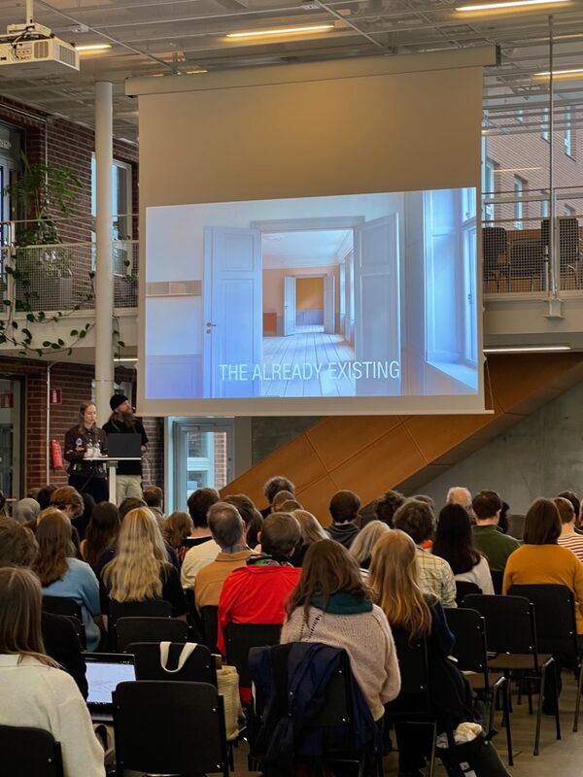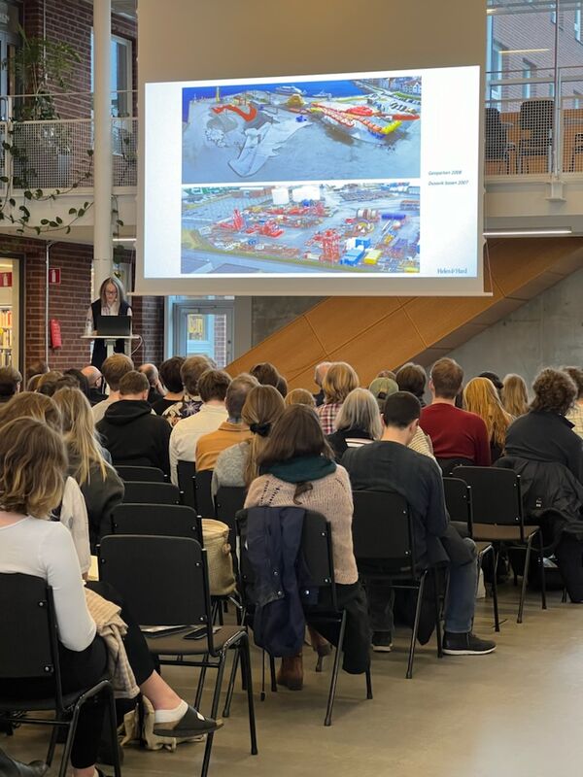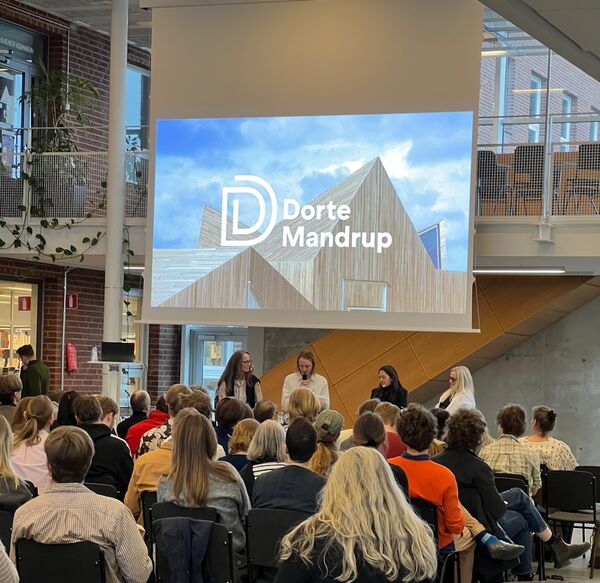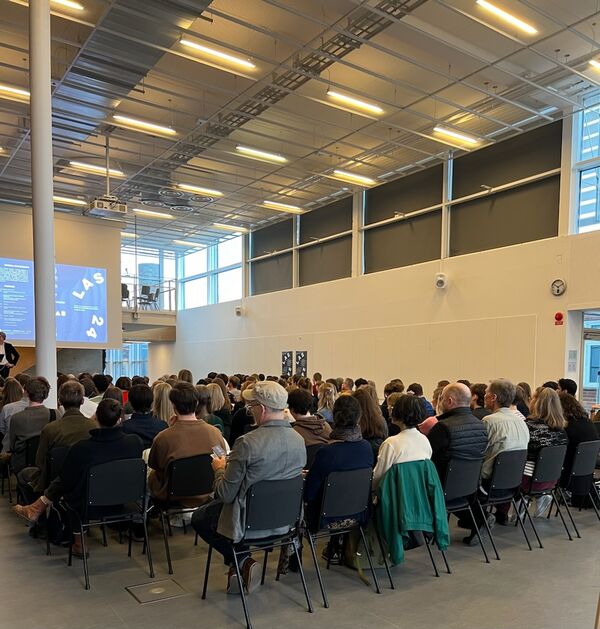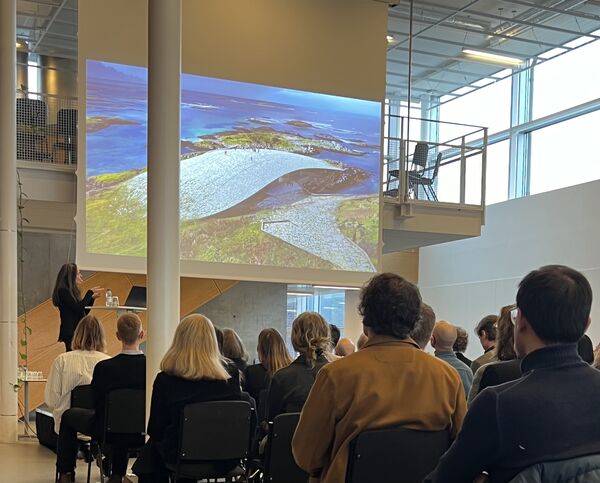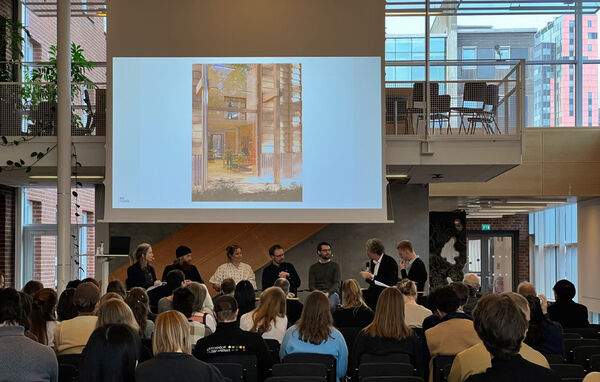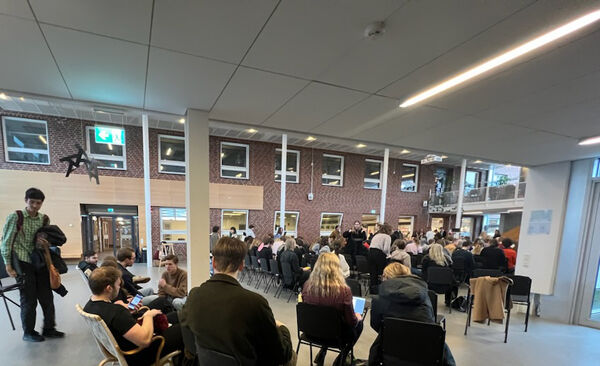LAS24 Material Explorations
Open event | 6 March 2024
Material Explorations
As the green transition requires a radical approach to the re/distribution of resources, the 2024 edition of Lund Architecture Symposium (LAS24) invites a cohort of progressive architectural practices to explore contemporary tendencies in space and materiality. While the construction industry accounts for nearly 40% of the global CO2 footprint – much coming from the production and waste of materials - LAS24 will encourage a discussion around the transitory landscapes of materiality that the discipline and profession currently are facing. Moving beyond technological optimization, the symposium is interested in the techniques, mind-sets, and material practices that explores aesthetic and structural change in the formation of built environments.
We have invited the following keynote speakers for LAS24 on 6 March 2024:
- Teresa Blasco | Dorte Mandrup A/S | Copenhagen DK
- Simeon Østerlund Bamford, Mathias Nørgård | ReVærk | Aarhus DK
- Justine Bell & Jonas Djernes | Djernes & Bell | Copenhagen DK
- Siv Helene Stangeland | Helen & Hard | Oslo NO
- Loretta Bosence | Local Works Studio | East Sussex UK
Program
School of Architecture, A-building, Exhibition Hall
Visiting address: Sölvegatan 24, 223 62 Lund
10:00 Introduction: Per-Johan Dahl, Anna Lavén, Max Gerthel
10:10-10:45 Keynote: Siv Helene Stangeland, Helen & Hard
10:45-11:20 Keynote: Teresa Blasco, Dorte Mandrup A/S
11:20-12:00 PANEL: Monika Jonson, Henrik Almquist, Siv Helene Stangeland, Teresa Blasco
12:00-13:00 Lunch
13:00 Introduction: Per-Johan Dahl, Anna Lavén, Max Gerthel
13:05-13:40 Keynote: Justine Bell, Jonas Djernes, Djernes & Bell
13:40-14:15 Keynote: Loretta Bosence, Local Works Studio
14:15-14:30 Short Break
14.30-15:05 Keynote: Simeon Østerlund Bamford, Mathias Nørgård, ReVærk
15:05-15:50 PANEL: Anna Lavén, Max Gerthel, Justine Bell, Jonas Djernes, Simeon Østerlund Bamford, Mathias Nørgård, Loretta Bosence
15:50-16:00 Conclusion: Per-Johan Dahl

Teresa Blasco | Dorte Mandrup A/S | Copenhagen DK
Understanding context: exploring materiality and form
Teresa Blasco is an associate partner and senior architect at the Danish architecture studio Dorte Mandrup which was founded in 1999 and is internationally renowned for designing buildings with a strong sense of place and materiality. After completing her master’s degree from CEU-Cardenal Herrera University in Spain in 2011, she went on to create winning designs for Aline Hielscher Architecture in Paris before joining Dorte Mandrup in 2013. With a strong attention to detail and extensive knowledge about the synergy between building and local conditions, Teresa works closely with founder and creative director Dorte Mandrup in the initial phases of a project where concepts and innovative solutions are developed into a clear architectural design. Working on several complex designs, including The Hinge, Campus Maersk, and the proposal for EU’s Joint Research Centre in Sevilla, she is especially focused on the program’s potential and the possibility of giving something back to the surrounding community and environment.
Photo: Tuala Hjarnø

Simeon Østerlund Bamford, Mathias Nørgård | ReVærk | Aarhus DK
From Material to Architecture
Simeon Østerlund Bamford and Mathias Nørgård Osmundsen are both educated from the school of architecture in Aarhus leading up to their co-founding of the architecture and development studio ReVærk i 2017.
Located on the southern harbour of Aarhus the studio aims to encourage and show examples of how looking back can inspire the development of contemporary low tech architecture.

Justine Bell & Jonas Djernes | Djernes & Bell | Copenhagen DK
Making Good: Reparative ecologies
Djernes & Bell is an architectural practice based in Copenhagen with a special interest in what already exists: built, material, human, natural.
Founded in 2020 by Jonas Djernes and Justine Bell, Djernes & Bell are interested in low-carbon, bio-inclusive and regenerative practices & how architecture can contribute to the new narratives, rituals and spaces that will support the repair, restoration and reconciliation required in our current situation of multiple planetary breakdown.
The future is in material localism, bio-ethics, generational justice and the potential for materials and making (making good, making do) to connect humans to the landscape through collaboration, community and care.
Prior to starting their own studio, Djernes and Bell collaborated on many independent design and architecture projects around the world. Both have many of international experience at award-winning architectural practices in the United Kingdom and Denmark.

Siv Helene Stangeland | Helen & Hard | Oslo NO
Relational Atmospheres
Siv Helene Stangeland is a Norwegian architect and researcher. She studied at Oslo School of Architecture and in ETSAB Barcelona. Together with Reinhard Kropf, she founded the architect office Helen & Hard in 1996 which today has offices both in Stavanger and Oslo, Norway. In 2017 she received a PhD at Århus School of Architecture about the relational design practice of H&H. She has taught and lectured widely about H&H research on holistic sustainable practices within co- housing, innovative timber structures and the importance of hand drawing.
Helen & Hard has received many awards for their work, including the Norwegian National Award for Building and Environmental Design for the Pulpit Rock Mountain Lodge and the Vennesla Library and Vindmøllebakken Co-living. They have exhibited internationally, including at the Venice Biennale, the Lisbon Biennale and Manifesta 7 and designed the Norway Pavilion at Expo Shanghai 2010. In 2012 they published a monography: “Helen & Hard Relational Design” at Hatje Cantz publishers. They were awarded RIBAs international fellowship in 2017.
H&H have an extensive body of built work in timber, the last realized are the headquarter for the SR- bank, the Co-living project Vindmøllebakken, and the recently transformed office project Innoasis, all in Stavanger Norway.

Loretta Bosence | Local Works Studio | East Sussex UK
Material Stories
Loretta Boscence is a landscape architect, photographer, writer and co-founder of Local Works Studio. She has a Master’s degree in Fine Art from the Slade School of Fine Art, London and trained in landscape architecture at the University of Greenwich. Local Works Studio make things and design places that tell the stories of materials, process and community. They are artists, builders and hands-on circular economy specialists, focusing on the creative reuse of site-based materials, local manufacture and processing. They provide sensitive, collaborative design, innovative craftsmanship, and holistic strategies for participatory shaping and improvement of our environments. At Local Works Studio, Loretta works with diverse construction professionals, trades people and local communities to realise low-carbon public realm & landscape projects that priorities human relationships.
Loretta regularly talks in the UK and abroad, recently including: The Bartlett, UCL; University of Greenwich; Central Saint Martins, UAL; EPFL, Switzerland; The Oxford Real Farming Conference; WasteBuild Zero, Amsterdam; The Garden Museum; and Tree Talks at the Barbican Centre.

Per-Johan Dahl
Dr. Per-Johan Dahl is an architect and researcher. He holds a Ph.D. in Architecture from University of California Los Angeles, MArch from Lund University, and UC in Civil Engineering from Blekinge Institute of Technology. Currently an Associate Professor and Head of Department at Lund University Department of Architecture and the Built Environment, Dr. Dahl has taught at several universities in Europe, Asia, the Middle East, and the U.S. His research circulates around three areas; new modes of design process, the politics of urban form, and emergent building types. Dr Dahl is professional member of the Hong Kong Institute of Architects, Architects Sweden, and the American Institute of Architects. His research and practice have been published and exhibited internationally.
Photo: Niccolò Natali


SPARK
Anna Lavén and Max Gerthel
SPARK was founded in 2019 by Max Gerthel, Anna Lavén and Per-Johan Dahl with the aim to broaden the architectural discourse. It is a platform for exhibitions and projects in the intersection of art, architecture and research. SPARK is mainly operating from the exhibition space in Malmö but also through lectures, talks and publications.
Max Gerthel is an architect and curator based in Malmö. He founded Studio Max Gerthel in 2013 as a base for projects in architecture, transformation, furniture design and installations. Between 2011 and 2016, he was co-director the Institute For Provocation in Beijing, a workspace and research platform for artists and architects. Max Gerthel holds an MA in architecture from Royal Danish Academy of Fine Arts School of Architecture in Copenhagen. He has taught architecture at Tsinghua University Academy of Art & Design in Beijing and Huazhong University of Science and Technology in Wuhan.
Anna Laven is an architect and curator working at Fojab Architects, Malmö. Anna Laven studied in Lund and Aarhus and holds an MA in architecture from Lund School of Architecture at Lund University.

Monika Jonson - Moderator
Monika Jonson (b 1960) is an architect and currently course director and building manager at the School of Architecture at Lund University.
After graduating as an architect at Lund University - with studies also at the Sorbonne, Paris, the Architecture School in Bath, UK, and literature- and film studies (spacial qualities in films of Bergman & Tarkovski) at Lund University - she started her professional career at Nyréns Arkitekter in Stockholm.
For some years she held the post as editor at the Swedish Review of Architecture, and continued as exhibition architect and curator at the Swedish Museum of Architecture (now ArkDes) managing among many things the extensive project Swedish Wood, the starting point for her deeper engagement in leading sustainable architecture and design.
In the mid-90 she founded the interdisciplinary practice Architecture + Media in Stockholm and co-founded Area+Associates, a London-based practice with clients such as the Serpentine gallery, the Nordic Timber Council, the London Graphic Centre and Anton Corbijn. Back in Sweden a decade later she developed new design strategies for the City of Kalmar, parallel with master planning and urban renewal projects.
With her long interdisciplinary and international background in the wide field of architecture, design and communication she is now fully engaged in developing sustainable design- and dialogue processes and strategies for tuition as well as for the renewal of the LTH Campus towards a sustainable future.
Photo: Roman Jonson Bode

Moderator - Henrik Almquist
Henrik Almquist is currently teaching in the master’s programme of the School of Architecture at Lund University, as well as working with his own practice in architecture and urban strategies.
Approaching a situation with a sensitivity to what is already there, Henrik’s work focuses on identifying new potentials of the built and to highlight the beauty of our everyday spaces. He has had articles published in Swedish magazines on the act of balancing social and economic values in planning processes and recently won the urban planning competition Europan for the redevelopment of the hospital of Växjö.
Having carried out complex projects at renowned offices in Stockholm, Paris and Tokyo, Henrik presents a broad and critical outlook on architecture and urban planning. A perspective that was founded by a technical education in architecture and engineering from Chalmers University of Technology and an explorative master’s degree from ENSA Paris-Malaquais.

Graphic Designer - Valentina Rapuano
Valentina is an architect and graphic designer. She is working at Cobe in Copenhagen and being part of the organization team of LAS24.
Throughout her education at the Vienna University of Technology and the School of Architecture at Lund University she focused on social matters in the built environment and wrote her Master’s thesis on age segregation and how architecture can be a tool of integration.
Oscillating between academia and practice in her professional career, she is interested in its intersection and new methodologies such as storytelling, to communicate and createarchitecture through the insight of different cultures and influences. Valentina has been a research assistant at Urban Arena at Lund University and created the graphic material for LAS for the last three editions.




