Degree projects in Architecture 3–7 June 2024
School of Architecture at Lund University invites you to presentation days for the degree projects in the A-programme (AAHM01).
The presentations are public (in Swedish) and take place in Full scale lab, A-building, Sölvegatan 24, 223 62 Lund.
Schedule (in Swedish) of the presentation days. (PDF 86.1 kB)
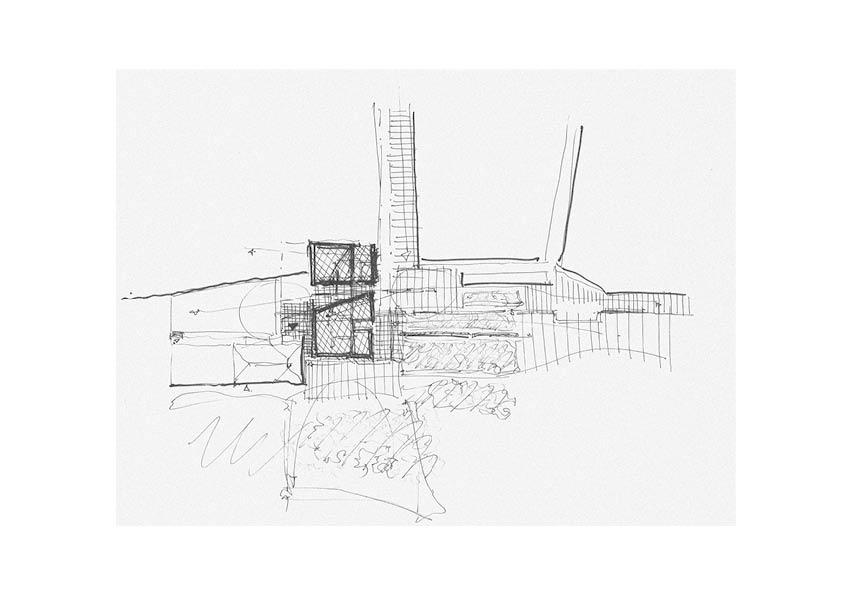
Anton Pettersson / En ny plats, en ny identitet
Today, tullkammarkajen is a transition zone from the inner city of Halmstad to an active harbor and industry. Two completely different uses that meet in an location that lacks cohesion with the rest of the city.
A liminal space between what once was an important position for the development of the city, and is now a place that neither connects with its own history, nor with the life within the city. An unplanned, undervalued area of leftover buildings and oversized urban scales.
Halmstad is in many ways defined by its river. The water act as a divider but also as the connection of the social and cultural situations that happens within the city. It’s no doubt that it is by the river that this small towns identity lies. The specific site will act as a focus point within the city to investigate what potentials are there and how to explore new meanings in an forgotten place. How to work with a building in relation to the water and to see new ways to relate the building and its specific site. The project is therefore presented through an investigative approach to further develop an personal understanding of what could be a possible way to deal with this specific situation and its qualities.
The presentation will be held in Swedish.
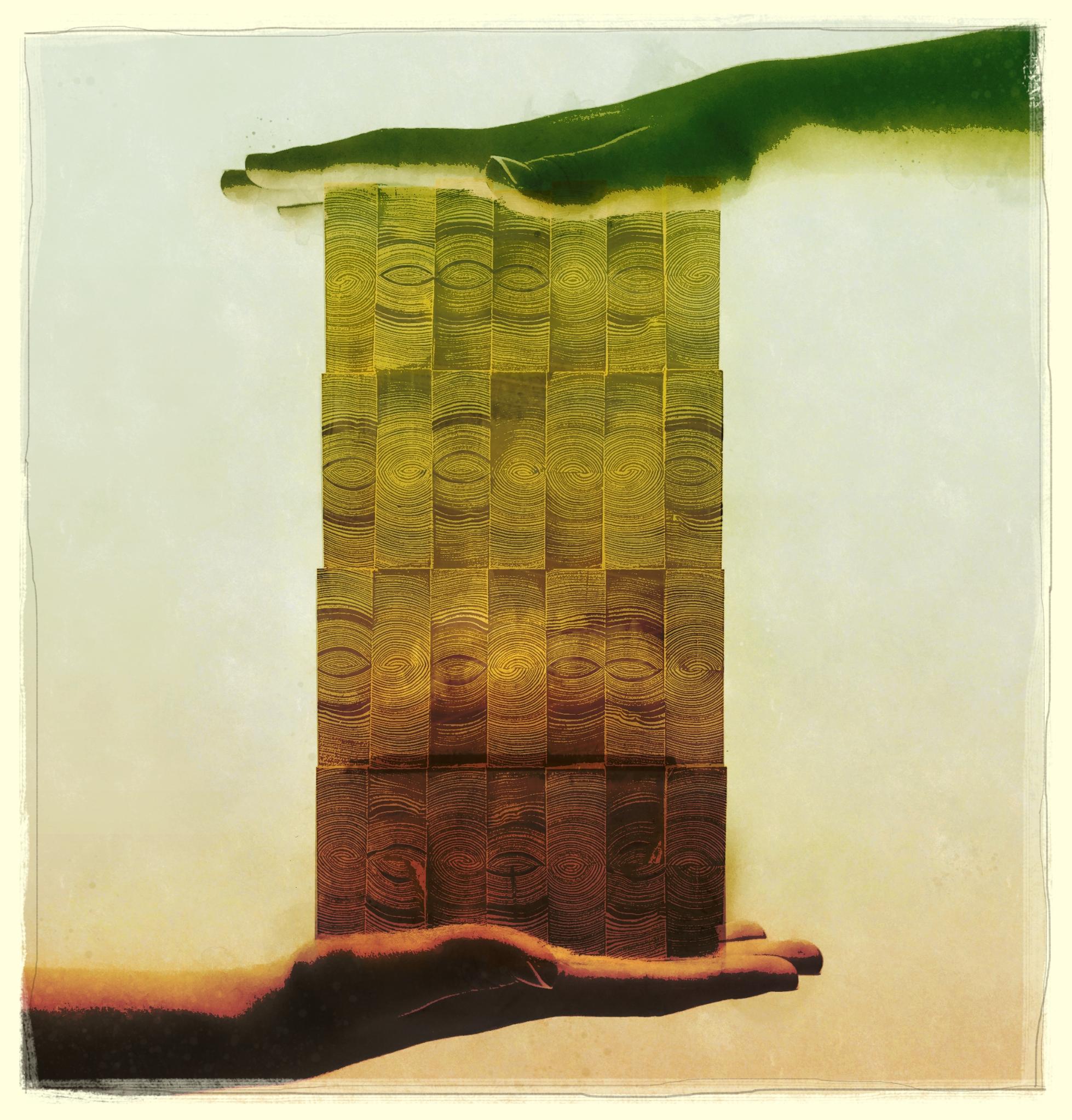
Alexander Falldén / Ceremonial spaces and the thinking hand
Sweden is experiencing a shift away from traditional religious practices. This secularization creates a growing need for spaces that facilitate mourning, reflection, and meaningful ceremonies outside of a traditional religious framework.
This project aims to address this emergent need by exploring the transformative power of experimental architecture in creating embodied and atmospheric secular ceremonial spaces.
As a method in exploring the holistic concepts of human ceremonies, this project relies heavily on the ideas by Juhani Pallasmaa's "The Thinking Hand'' to explore how architectural design can foster emotional and contemplative spatial experiences. And in doing so, challenging the idea that thinking resides only within the mind, as the hand becomes an essential partner in the thinking process.
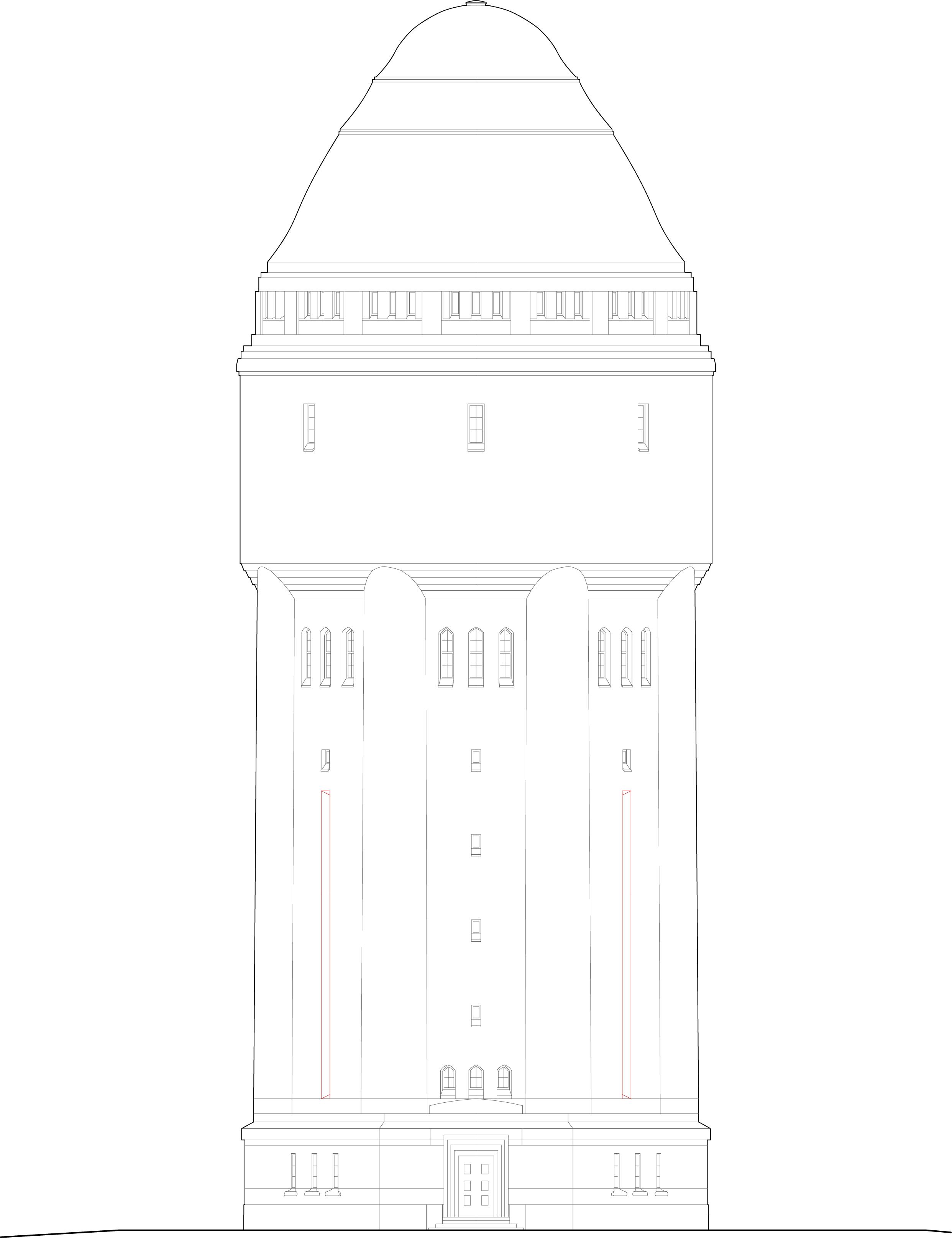
Axel Czarnecki / Södervärnstornet i förändring
How do you assess whether a building should be preserved and how do you determine what function it should serve in the future? It has become a growing problem that culturally historical buildings lose their original function and then must be managed by municipalities at high costs without a clear benefit to society.
This has happened with the Södervärn water tower in Malmö, which has been vacant since it was decommissioned in 2015. The aim of this thesis is to investigate how the Södervärn tower can be given a new function and contribute positively to the urban life of Malmö again. In a broader perspective, it also examines how we should handle culturally historical buildings such as water towers when they no longer have a clear function. The study concludes with a redevelopment project that seeks to rethink how the tower's unique structure can be used for another purpose and play on the contradictions inherent in a water tower without water.
The presentation will be held in Swedish.
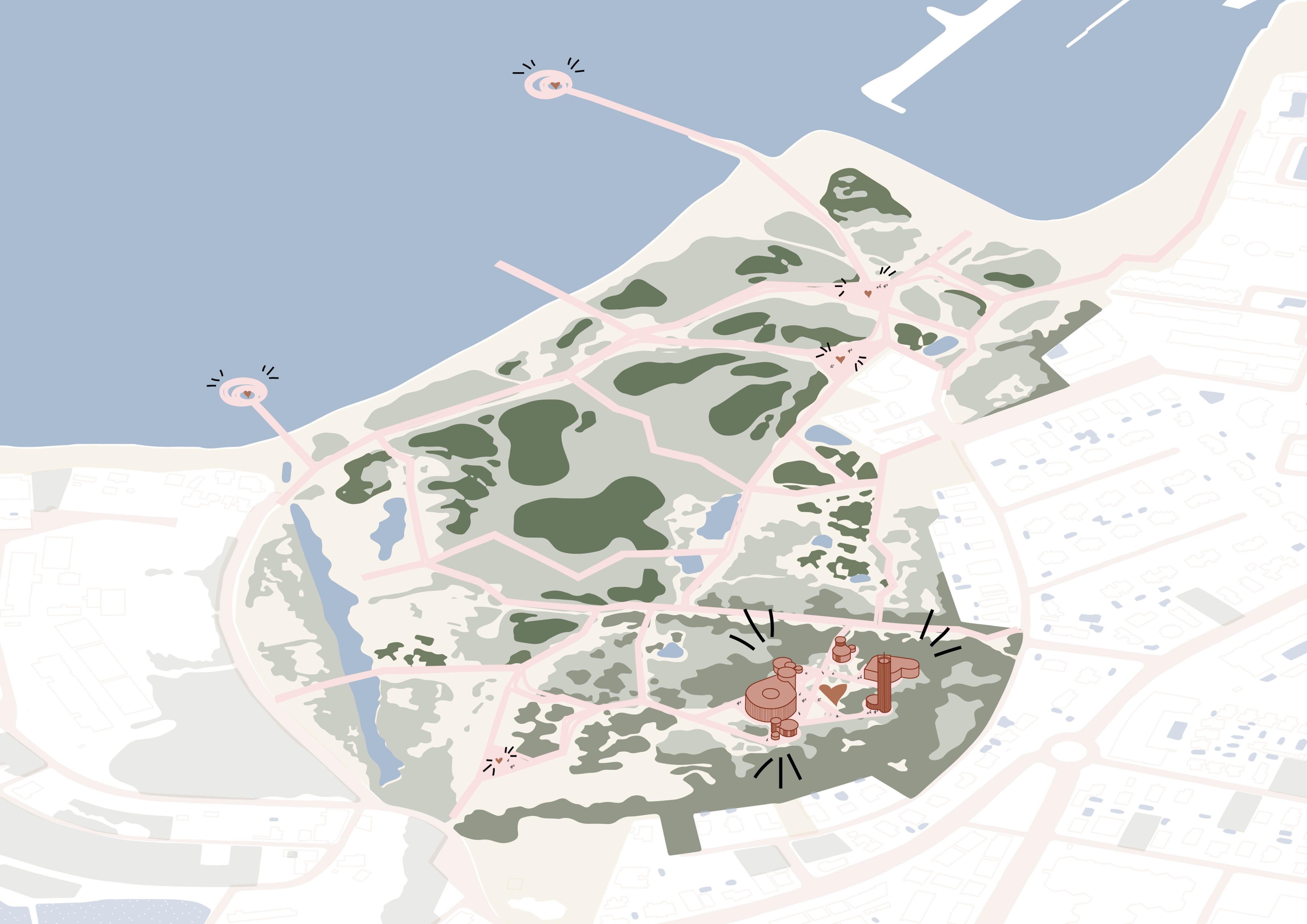
Clara Karlsson / Clara’s Arc(h): Navigating Higher Tides and Stronger Currents in a New Climate Norm
In the Age of Climate Disaster, 2024 has already branded itself a record-breaking year in terms of environmental impacts. Extreme temperatures, drought, wildfires, earthquakes, floods, and rising sea levels are becoming a dire reality for many communities, and climate adaptation has become a widely discussed topic both within and outside the field of architecture.
Clara’s Arc(h) is a utopian design concept that delves into the complexity of the climate crisis, encompassing both the sudden and slow impacts, and examine how these challenges can be effectively addressed. Through interdisciplinary research and design exploration, the vision is to create a more resilient and adaptive project, where the community can thrive despite the challenges posed by climate change.
The project is situated in the south of La Manga, Spain, who’s unique geography presents a distinct set of challenges and opportunities. Nestled in between the Mar Menor, Europe's largest saltwater lagoon, and the Mediterranean Sea, La Manga offers a dynamic and diverse ecosystem but also makes the region vulnerable to the impacts of climate change, particularly rising sea levels and coastal erosion.
A central question guiding my work has been how to anchor the architectural design in the local context and culture of La Manga, considering the imminent changes the region will experience. The project seeks to develop a solution that honors the area's unique identity while preparing it for a future of environmental uncertainty.
This thesis isn't intended as an answer to how to tackle the impacts and consequences of climate change, but rather as a starting point for a much larger discussion: what does climate mitigation mean from an architectural point of view and how do you plan for an inevitable and uncertain future?
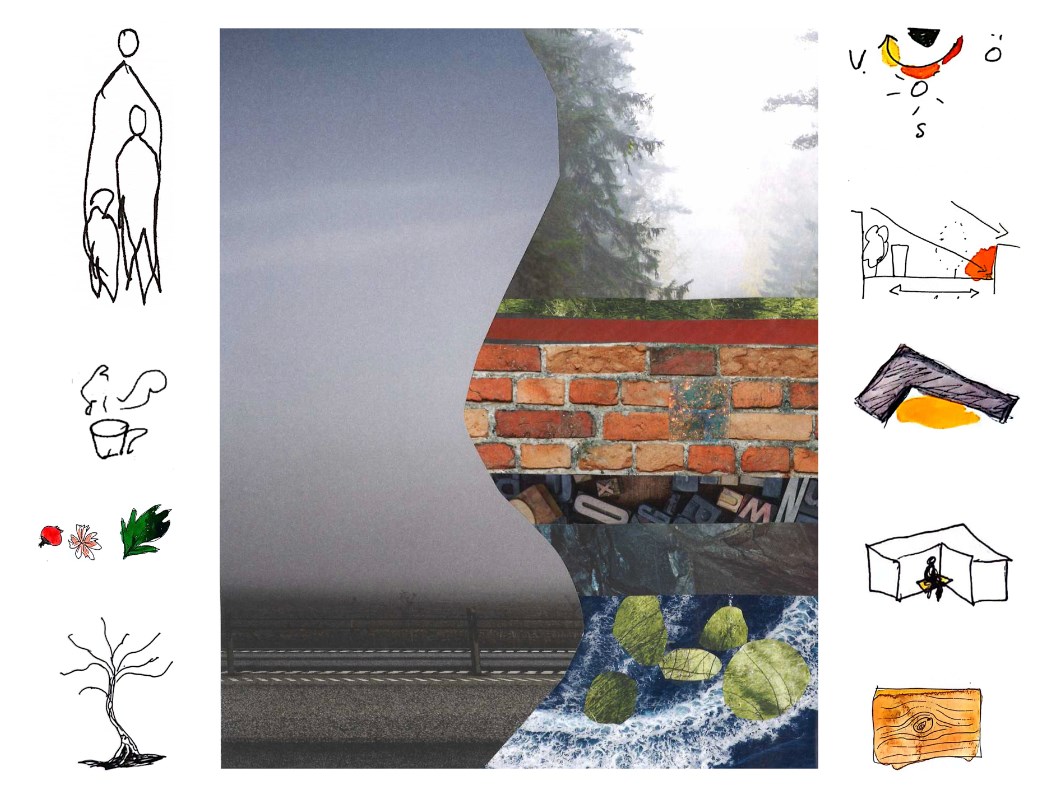
Emma Rosell / Uplifting winter environments and facade rooms - Lilla torg in Lund
How do we face winter?
How can we contribute to better mental health during the winter months with the help of architectural tools?
Winter can be a gray time especially in Lund, a time that weighs down our minds. In my work, I want to investigate how architecture and architectural tools can contribute to increased health and better well-being.
Through the collection of knowledge about how outdoor environments affect us and analyzes of rural and urban places, a toolbox is emerging that contains insights and ideas that can be valuable when designing outdoor environments for the winter months.
In the work of a design proposal for Lilla torg in Lund, I test the tools and insights in a specific location.
In the design, I embrace winter in my quest to create an uplifting experience for the senses and comfort for the body through architectural additions and interventions on the site. Additions may include creating shelter, new viewpoints, increased winter greenery, strategic seating, protected environments and providing tools to explore the outdoor climate during winter.
The environments we live in and use in different ways, can limit us or make us freer. Therefore, through my work I want to investigate more opportunities for people to be close to nature through architectural additions and the experience of materials, nature, and open sky to relax and recharge in an outdoor environment even during the winter season. Most of our outdoor environments seem adapted for the summer months and offer less conscious design for the long winter months. Therefore, I want to investigate the winter season, which often lacks care in the design of façade rooms in the rural and urban environment.
The presentation will be held in Swedish.
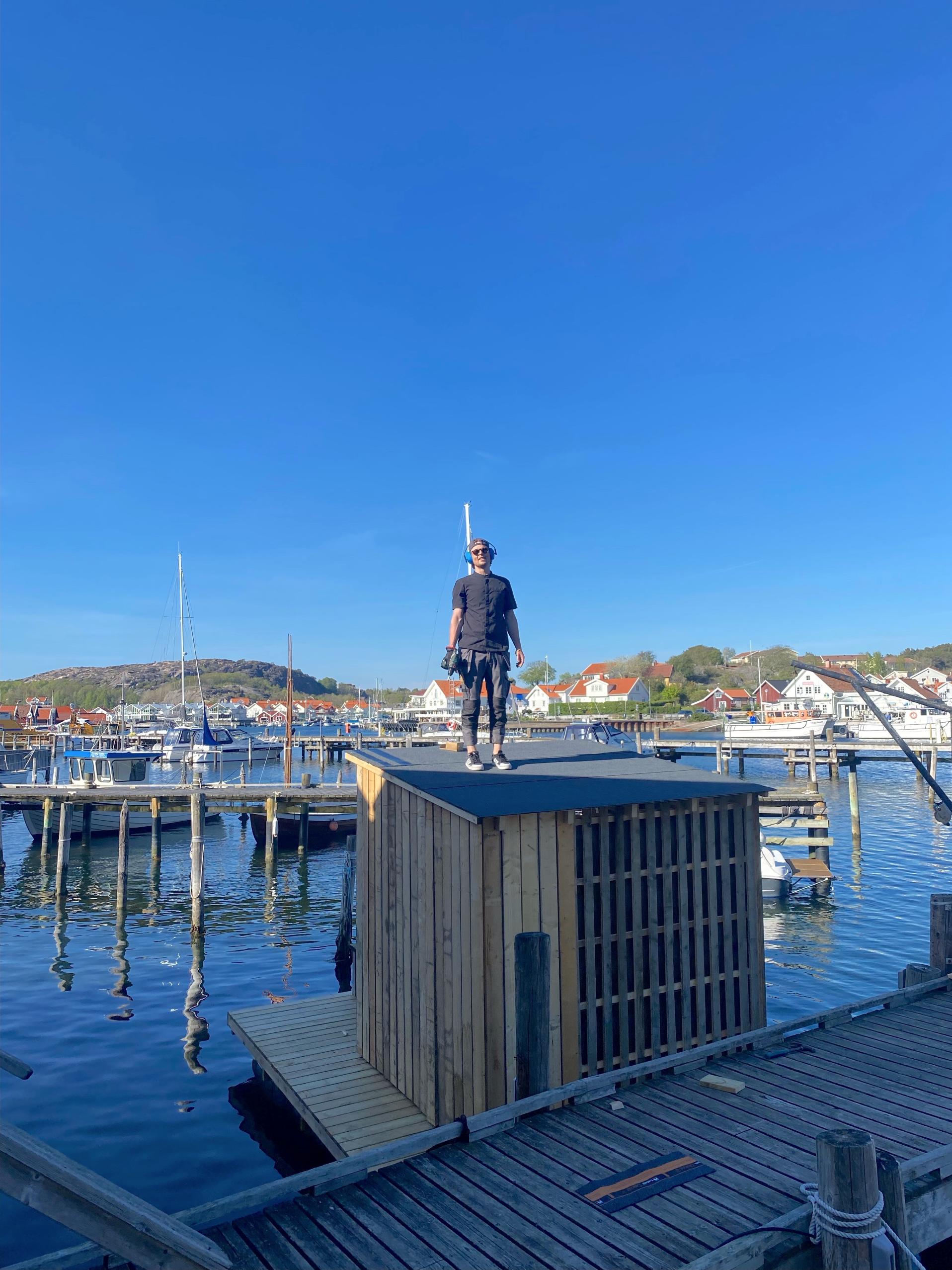
Filip Arkemar/ Sauna Raft - A Revival of Bathing Community and Architectural Craftsmanship
Bathing was once a central part of the communal space, a natural occurrence in every society. From Native American sweat lodges and Roman bathhouses to Turkish hamams and Japanese sentōs, this type of interaction has long connected people and cultures.
However, with increased individualization, it seems that the phenomenon has unfortunately shifted away from the open community and into the closed private sphere. Similarly, the architectural profession has become detached from the craftsmanship expertise that once formed a cornerstone within the profession, and thus, the field has lost an important tool for guiding the creative process that is so crucial for shaping our physical environment. As a small step in the right direction, my goal with this project is to design and construct a sauna that can seamlessly integrate into the existing, saltwater-sprayed, and rocky bathing culture on the Swedish west coast of the Bohuslän archipelago.
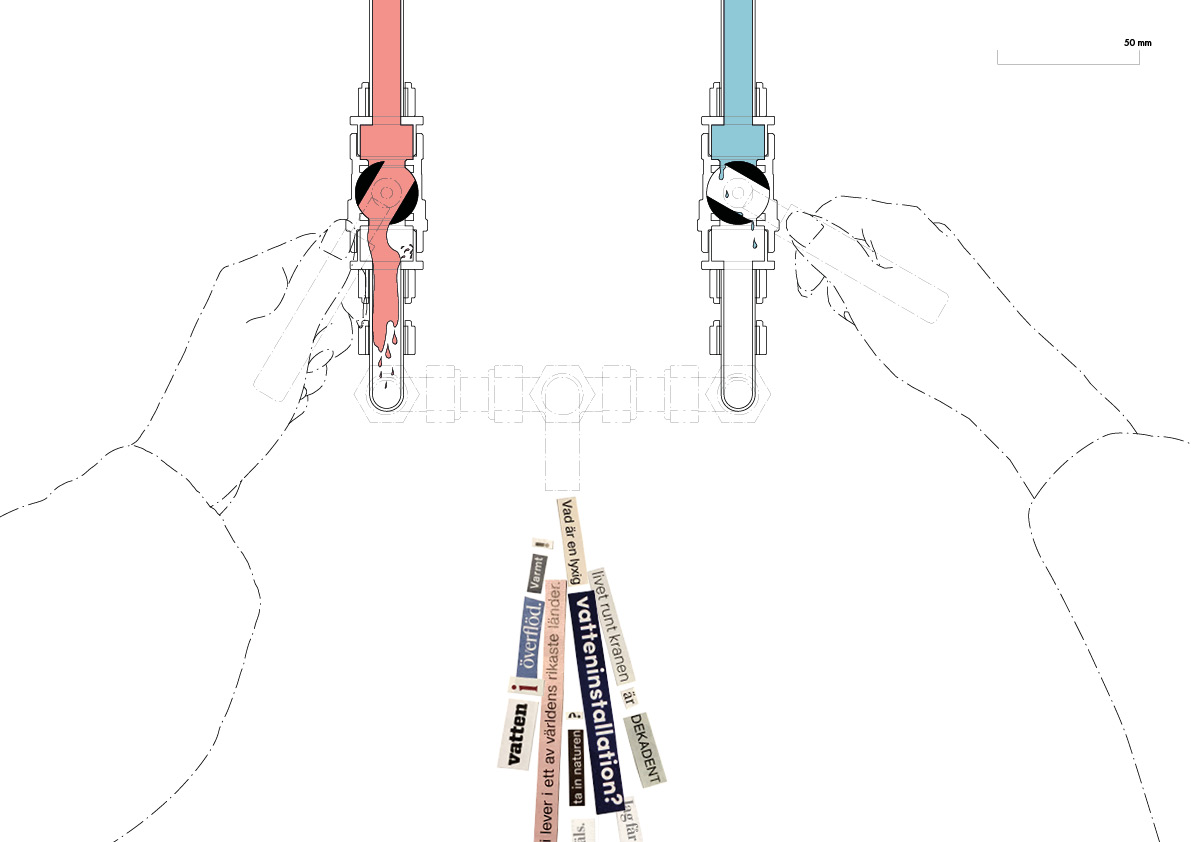
Karin Törnström / Living more with less: dwelling as a vital minimalist
We are surrounded by an overwhelming amount of material things, and they attract us in different ways. At the same time, some choose a more minimal lifestyle by drastically reducing their number of possessions. This is often combined with also choosing a smaller living space.
Jane Bennett has advanced the theory that hoarders, who on the contrary own a large number of things, are especially sensitive to the power of things. She questions, through a theory of vital materialism, the strict separation between humans and the material world surrounding us. Ultimately, she suggests that we might treat the world around us better if we can see our kinship with it more clearly.
I believe that minimalists might be just as sensitive as hoarders to the power of things, and that the ideas put forward by Bennett might sometimes be an explanation for choosing a minimalist lifestyle. The constant noise of all the things around us is so overwhelming that it prevents us from really experiencing the ‘vibrant matter’ of the world. Our homes could potentially offer a pause from all this noise. This project aims to investigate the potential of combining vital materialism and minimalism in residential architecture. How could the dwelling be designed from the perspective of ‘vital minimalism’?
The presentation will be held in Swedish.
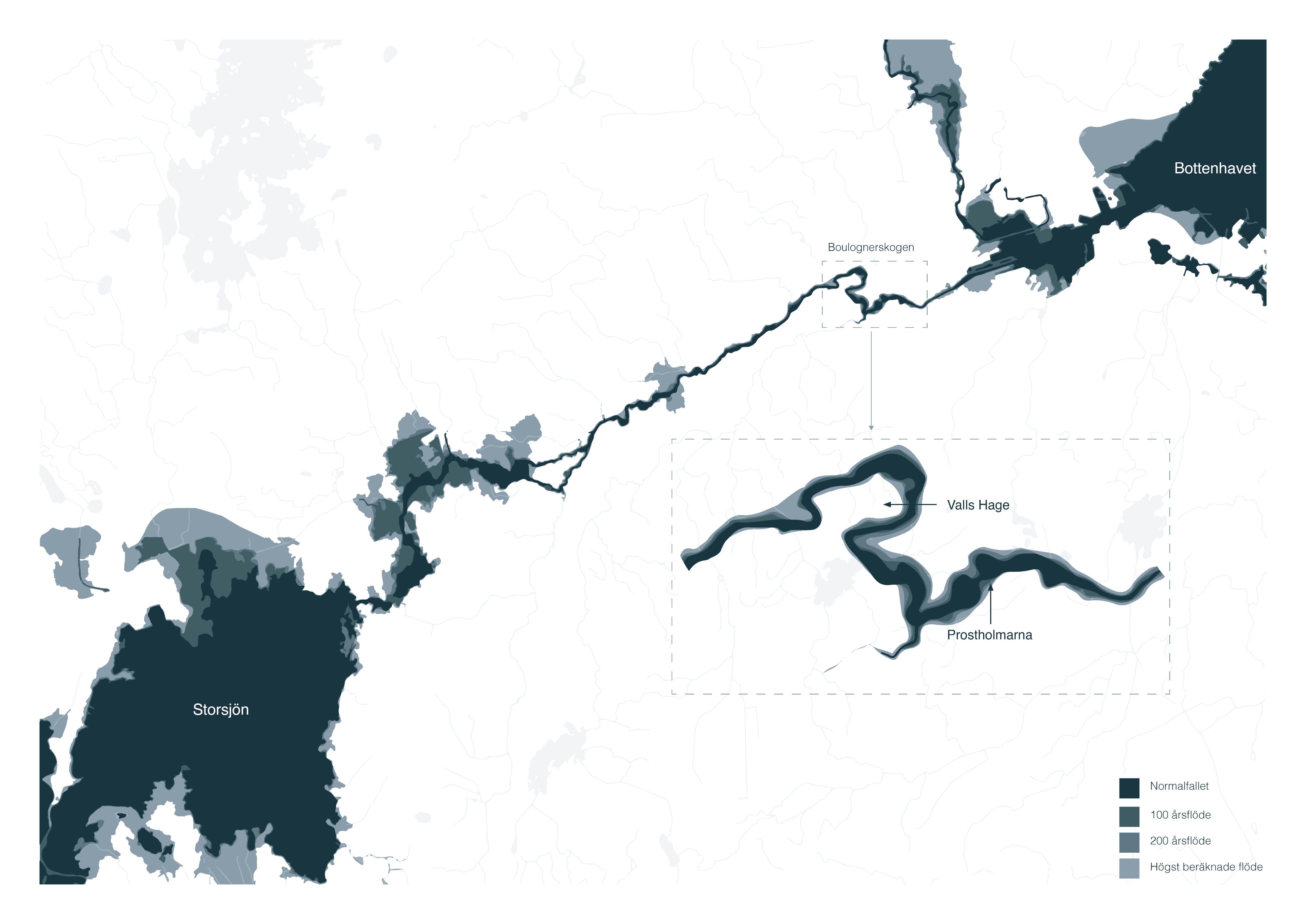
Maria Oskarsson / Boulognerskogen
Gavleån meanders between Storsjön and Gävlebukten, the river surrounds two significant green areas in the central parts of Gävle. Boulognerskogen city park and Valls Hage arboretum. They have a varied nature, a high richness of biodiversity, and ecosystem services. These areas serve as the city's green infrastructure.
Despite their assets, Boulognerskogen and Valls Hage have different qualities as Valls Hage has been neglected and lacks a clear connection to the city center. Unlike Boulognerskogen, which is more visited with an ongoing development of the park area.
One of the strongest qualities of the areas is the proximity to Gavleån's water, as they together act as a blue-green structure that stretches through the central city. This also contributes to the green areas being affected by floods during certain periods. As a result of spring floods and intense downpours, a phenomenon that is becoming more and more common in line with climate change.
From this, the project takes a starting point in a design proposal to tie these two green areas together through a Naturum, as Boulognerskogen and Valls Hage have great natural values. Through this, the project investigates how architecture can contribute to learning about its immediate environment. As well how architecture can contribute to giving an overview of the temporary changes in the landscape and relate to it.
The presentation will be held in Swedish.
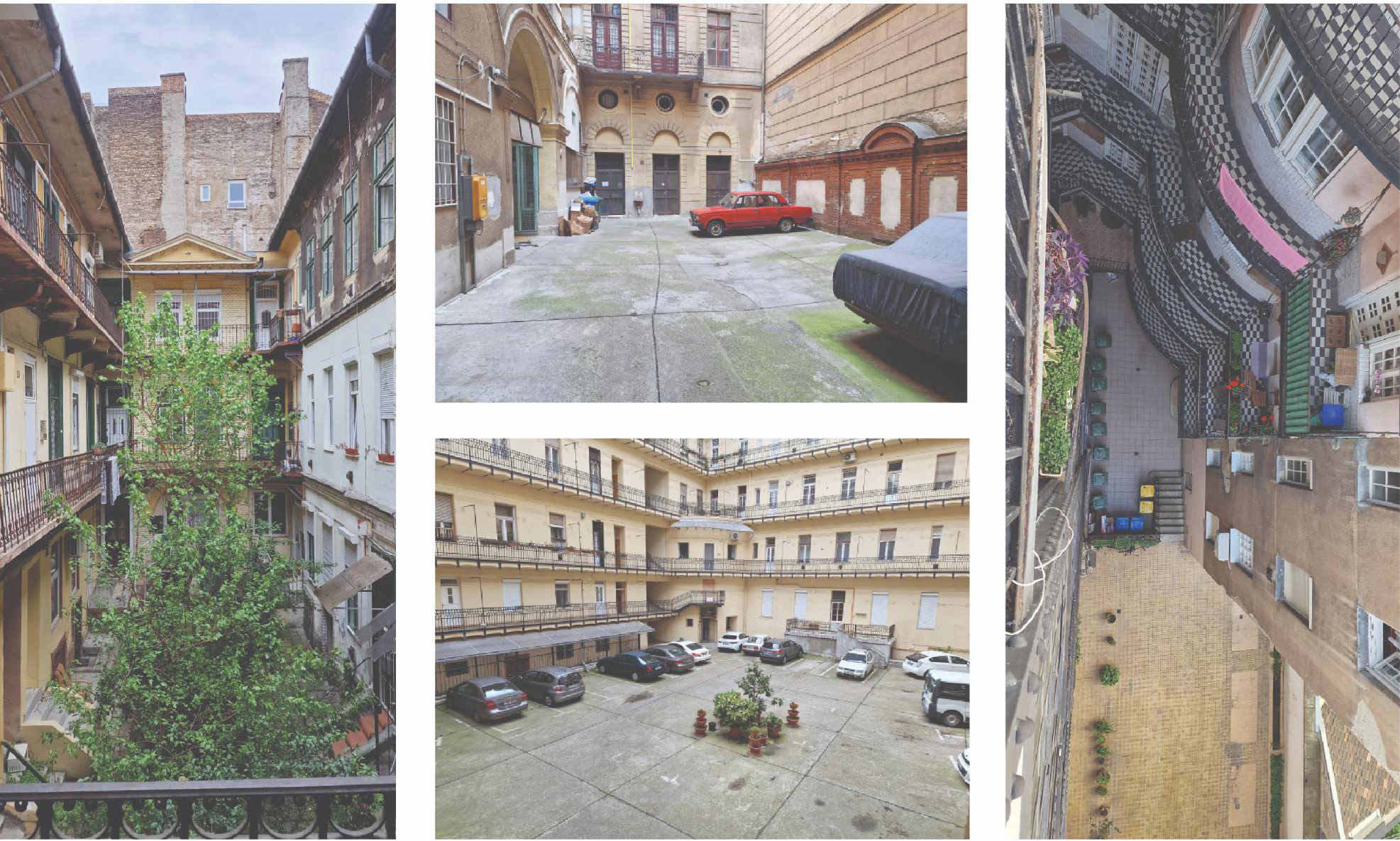
Mikael Radhe / The Courtyard Toolbox
In central Budapest, when the city of Pest was developing, urban policy led to small plots built on all four sides making up the larger neighborhood block structures. Each small lot was centered around its even smaller courtyard, leading to a myriad of small open spaces with little sunlight or activity.
Many of these plots today have fallen into disrepair, becoming parking lots or unused paved surfaces, essentially creating a mosaic of dead spaces in the inner city. As the city of Budapest is severely lacking in green space, the courtyards have been the target of proposals to regreen or create urban ‘pocket parks’.
Many proposals have been made to revitalize these spaces and bring them to life. However, when discussing the courtyards with their inhabitants, a more nuanced stance arises. When talking with people in the space about the space, they talk about it warmly.. Clearly, there must be qualities to these courtyards as well, which begs the question: what criterias should one look for when revitalizing the inner city?
This report aims to understand the different dimensions that build up the courtyards, and explain them briefly with the theory, perceived benefits, and examples of analysis methods used by previous researchers. The results are categorized into five categories, that should be easy to navigate, and serve as a handbook for an architect designing a space that too often becomes an afterthought.
As the databases of research papers discussing every facet of the built environment grows ever larger, it can sometimes be challenging to grasp the bigger picture. By trying to simplify and categorize some of the main topics of courtyard research, this thesis aims to become a simple reference guide for designers: a courtyard toolbox.
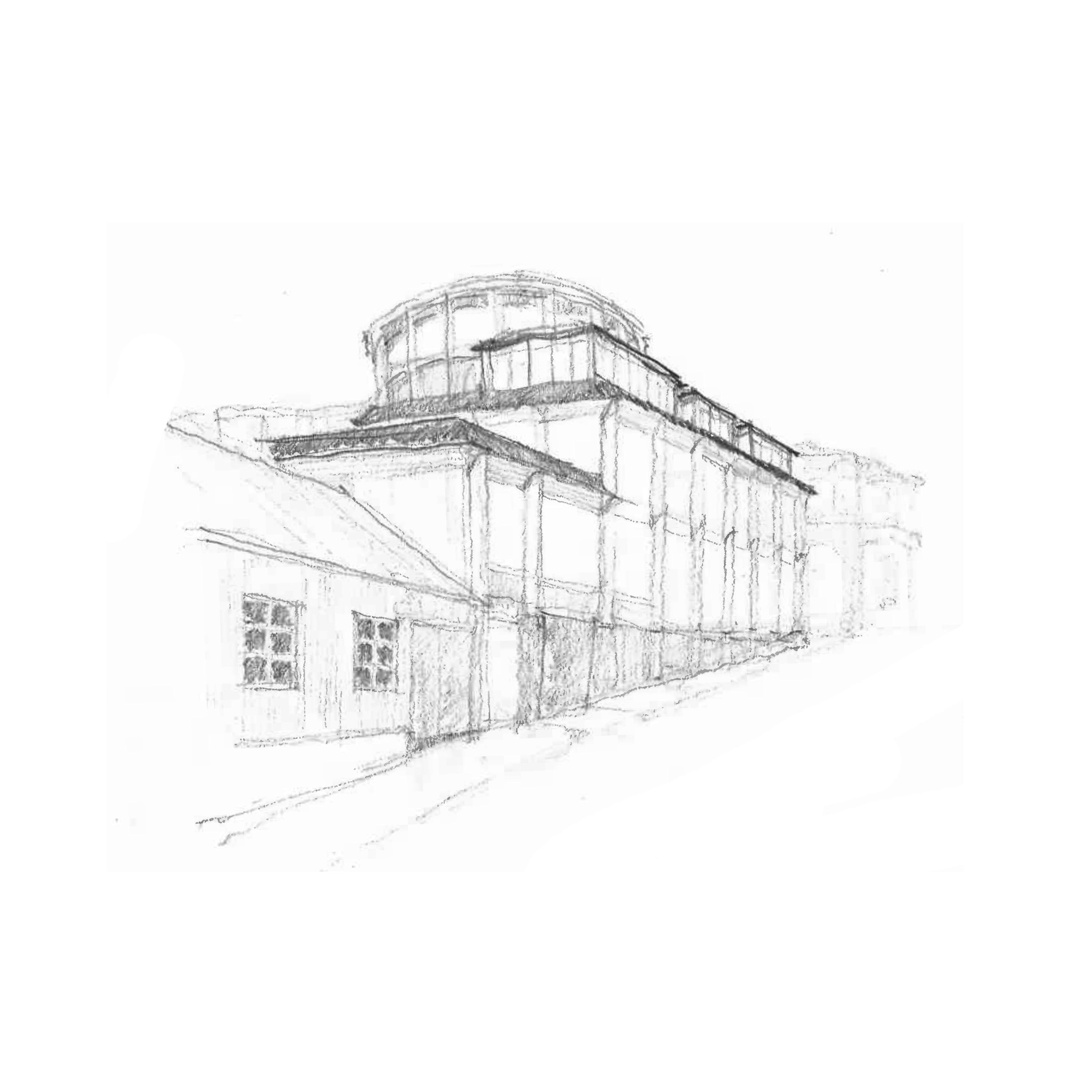
Ossian Swahn / Karlskrona Kulturhus
The location of Karlskrona's new cultural center presents an opportunity to define the city's historical baroque plan and to reactivate and contribute a missing piece to the southeast corner of Stortorget.
The surrounding buildings, ranging from the baroque grandeur of Fredrikskyrkan to the rational elegance of Konserthusteatern, form an architectural tapestry that tells the story of Karlskrona's cultural identity. As such, any new addition to this landscape must be treated carefully, paying homage to the past while embracing the present.
The two landmark buildings on the square, Fredrikskyrkan and Tyska kyrkan, are the most prominent buildings on the square and should remain so. This project therefore aims to give the cultural center a supportive role, to complement rather than detract from the surrounding landmarks. This requires a sensitive approach to scale, proportion, and materiality, ensuring that the center harmonizes with its architectural neighbors while asserting its own identity.
Beyond its physical form, the cultural center also aims to be a supportive role in the city’s cultural fabric. How can the building help other actors around the city and the square, as well as serve as a catalyst for social cohesion—a place where residents can come together to celebrate culture, creativity, and community.

Tim Anderberg / Vatten och kraft
As a consequence of the ongoing debate about the human benefits and detrimental climate impact of hydropower plants, there is an increasing call to either demolish the dams or environmentally adapt them across Sweden.
In Rönne å, three hydropower plants have shut down their electric production as their dams are set to be demolished next year.
In my thesis, I take a position on a new potential future for one of these hydropower plants, intending to connect humans and nature into something mutually beneficial. The hydroelectric plant and the dam are spatially separated and positioned in two different settings but share a connection with the river. The former is placed next to a culturally historic industry and the latter is surrounded by agriculture and natural habitat. By connecting these two sites through a balance between nature preservation and human pleasure, a new dynamic is created. The site becomes a part of the tourism in Klippan municipality, thereby adopting a new value and purpose, where nature and humans can co-exist.
The process was an artistic examination of the river, nature's will, and its intrinsic value. With an interdisciplinary approach, the methods varied between photography, painting, poems and material exploration, while using architectural analysis to bridge the gap between artistic, theoretical and technical solutions.
The soil and river in the existing dam have been contaminated by chemicals from the nearby farmland. The proposal for the dam explores ways of enhancing the living conditions for plants, animals and insects in its immediate surroundings while enabling human leisure and contemplation. Meanwhile, the power plant aims to enhance our cultural experience with the river and history as a spot for recreational activities.
The presentation will be held in Swedish.
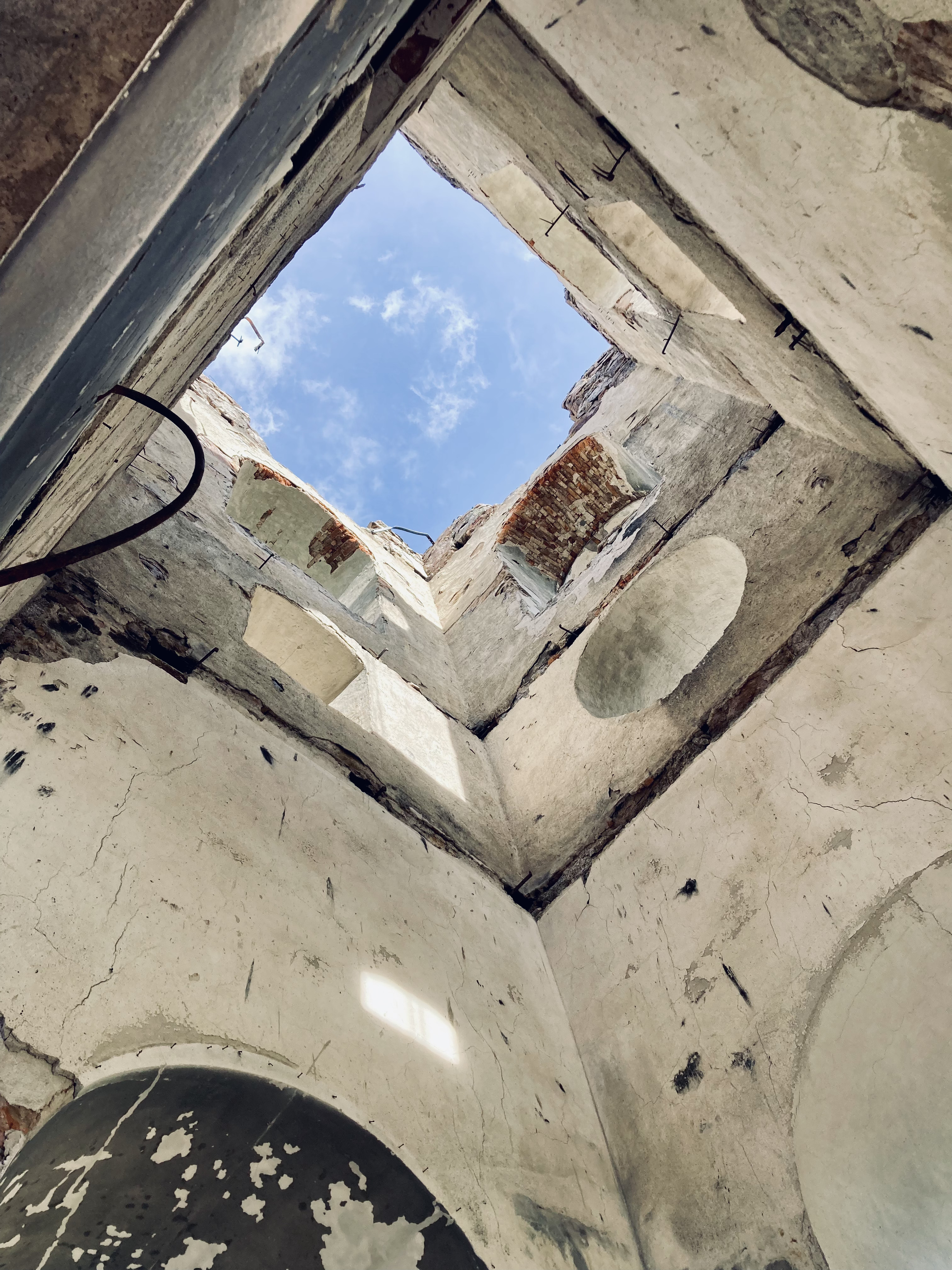
Adrian Pettersson/Kyrkan som “försvann”
In one of the most secularized countries in the world, the history and presence of the church have left traces in our cities and countryside. The collective society, including the church community, have been replaced by individualism, which also has changed the role and function of the church. One of the challenges that the Swedish church face is partly due to the buildings and properties where assemblies and activities are conducted. Although the church has ambitions to develop and adapt to modern needs, legislation and cultural heritage protection can obstruct the spatial changes that are needed.
North of the small town of Braås in Småland, the small church village of Viås is found, where the church was transformed into a ruin during a devastating fire in the fall of 2022. After the fire, the Swedish church announced an architectural competition on how the site should be managed. This project, Kyrkan som “försvann”, takes its starting point in this competition. As a spatial experiment, the project is an attempt to approach the site sympathetically, while exploring issues related to a progressive or conservative approach to historical buildings.
This transformation of the church into a ruin can also be seen as a historical narrative of the church and the site, where the fire is just one part of the process. Perhaps in this case, the ashes represent the best soil, from which something new and more vibrant can emerge from the ruins. In that sense, the project can demonstrate how places acquire their own identity and history, where change and continuity come together. It is a story of transitions and transformations, of learning from the past to shape a more vibrant and meaningful future.
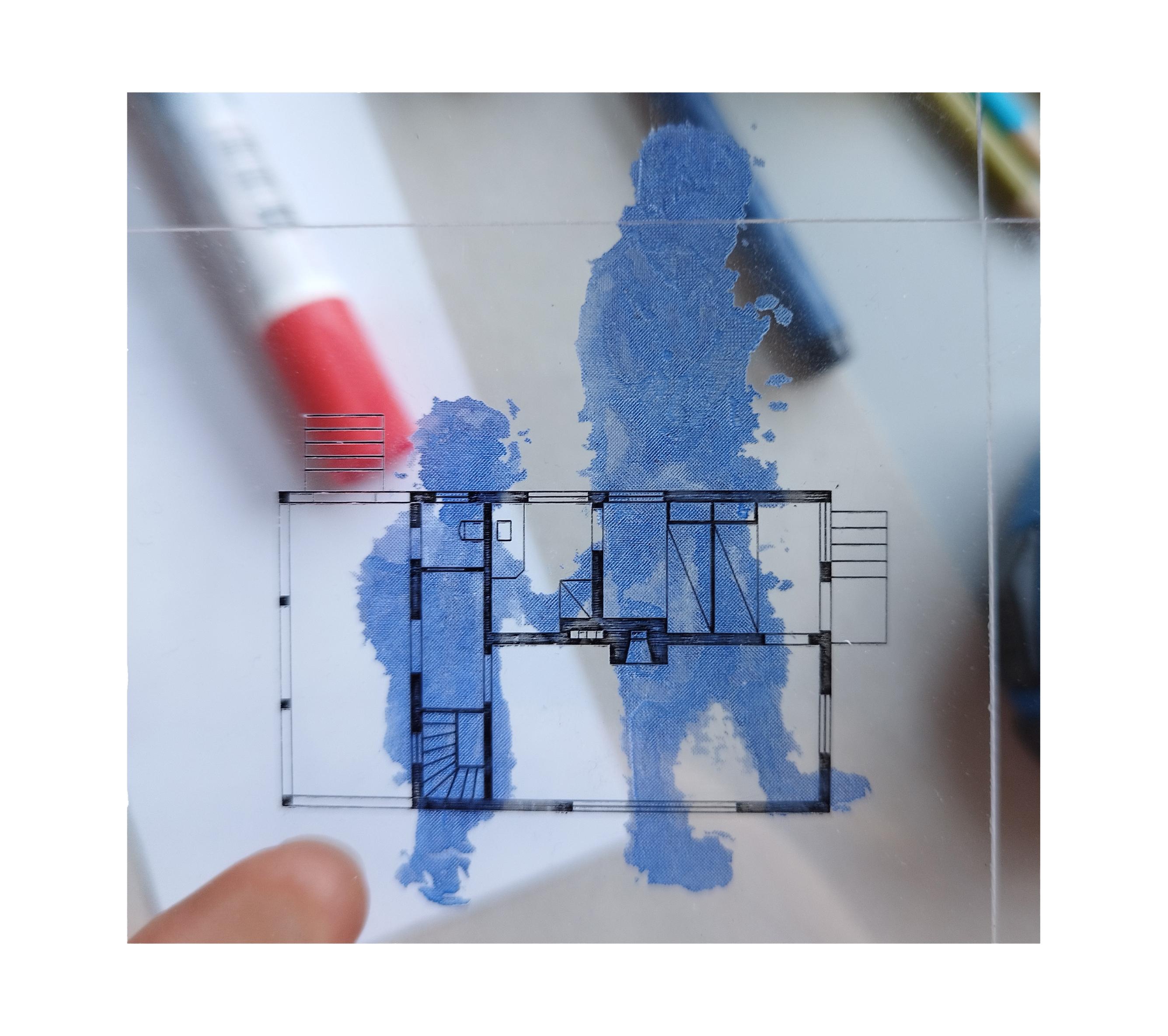
Elsa Johannesson / Palimpsest
This thesis is an exploration of how you can approach a place to which you have a strong connection. I investigate this by examining my summer house, located in Åhus on the eastern coast of Skåne. I spent my childhood summers there, and it's a place I have a strong relationship to. So what do I make of the task of changing such a place?
In this project, I experiment with new methods based on my personal connection to my summer house. The methods have been intuitive and artistic, and I let them evolve throughout the process. By interviewing my family, I explore their memories of and relationship to the place, as well as our shared history there. I process the memories by making interpretations of them and then ask myself which spaces reoccur in the memories and what characterizes those spaces. The project rests on three pillars: the interviews, a site visit, and research.
The relationship between memory and place has followed me throughout the work. Memory and place can both be characterized by their multiple layers, and occasionally rewriting themselves to some degree. To try to visualize it, both for myself and for others, I have constructed a device where I place the memories at the site where they occurred. The device displays several transparent layers of information where memories are interwoven with architectural drawings. The idea is that it should serve as a tool for me when sketching a design proposal - which will constitute the top layer - as I can see all the underlying layers of material I have gathered when I sketch. The device should thus function both as a tool and as an architectural representation where both inner and outer reality are shown.
The presentation will be held in Swedish.
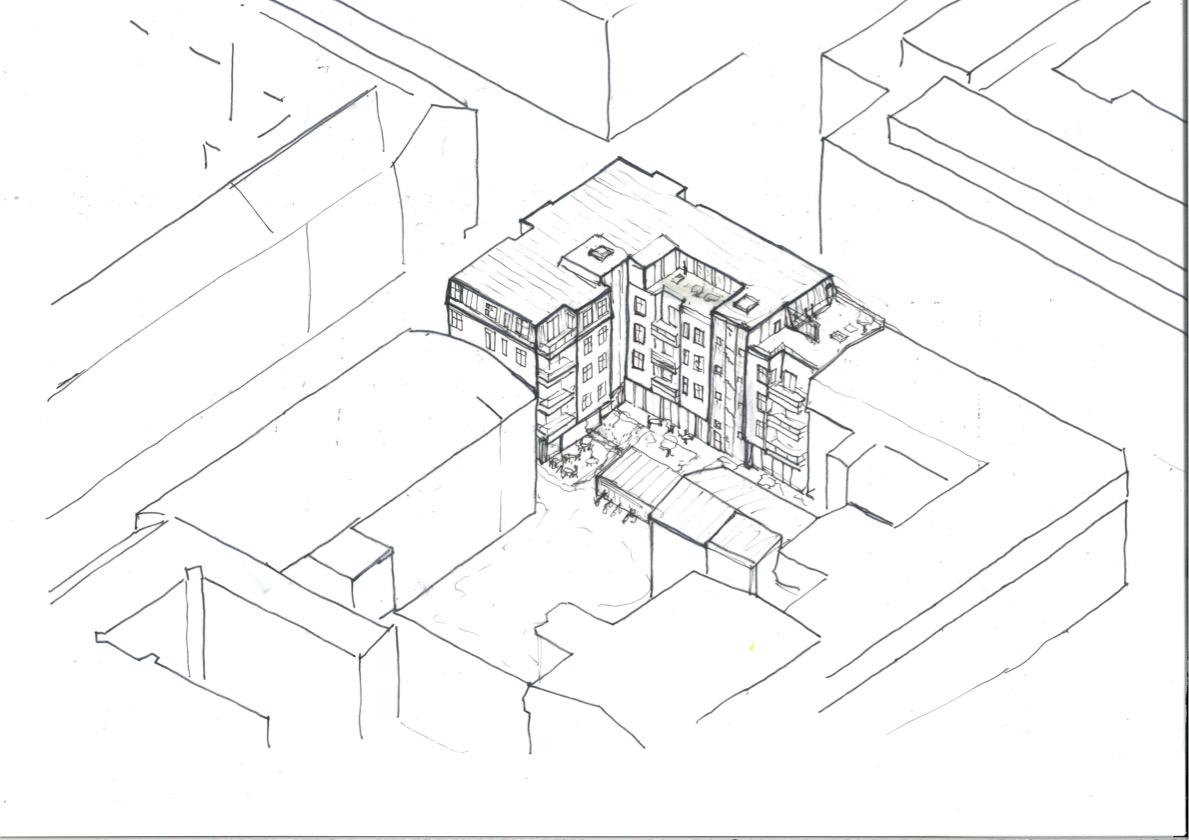
Alma Ljungvist / Rut vill ut – En bostad för hela livet
An increasing portion of our population consists of elderly individuals, who are also growing older. At the same time, the number of places in nursing homes has decreased by 25% since the turn of the millennium.
This means that more people will need to age at home, something that has long been a significant part of Swedish elderly policy in the form of the principle of aging in place. Whether we will be able to cope with the demographic change largely depends on the accessibility of existing and future housing stock. Housing shortages and increased construction costs have led to the construction of more functionally designed and space-efficient layouts, solutions that may be difficult to adapt to changing conditions and result in a greater need for relocation. Moving late in life can constitute a major adjustment and result in the loss of social communities and security. As we age, a larger portion of our days is spent at home, highlighting the importance of a good and stimulating living environment. The purpose of this thesis is to explore how homes in the ordinary housing stock could be designed to support aging. The aim is to investigate which factors could improve the possibility of aging in place and how these could be incorporated into a home that functions throughout life.
The presentation will be held in Swedish.
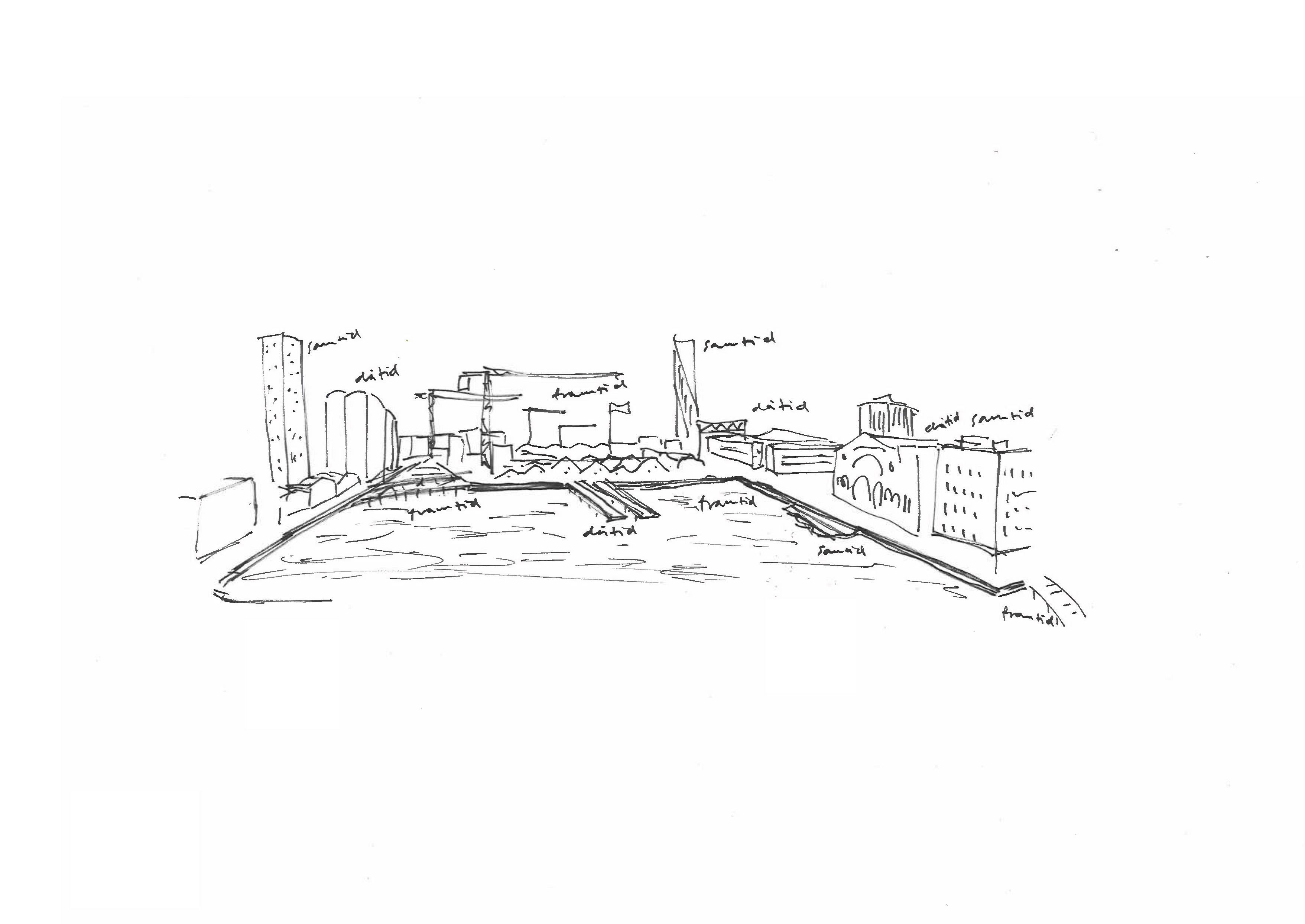
Clara Engvall / To design with time: A study of the node in Varvsstaden
A city is always in the process of becoming, through built changes and renegotiated relationships. At the same time, a city is always finished through the present of those who live in it. This project aims to investigate this paradox and how the awareness of time and change can enrich design.
The studied area of the project is Varvsstaden in Malmö. A place which was once a part of one of the largest shipyards in the world. An industry that shaped the identity of the city both culturally as the city's largest employer for half a century and physically through the creation of Västra hamnen. Varvsstaden is now in a process of transformation from industry to a new city district. The area is expected to be completed within the next 15 years and will then contain about 2500 homes and 4000 workplaces. The development is however facing the risk of becoming an exclusive area, following the trend of the rest of Västra hamnen. I wanted to explore how a place could be made accessible during the creation process of Varvsstaden, as a way of opening up the area before it could be considered to belong to a specific group.
Through mapping processes and timelines of the site, the project suggests a time sensitive design which allows for changes and adaptations to future scenarios. By establishing a long term infrastructure to allow for short time structures to support events and different stakeholders to occupy the space.
The presentation will be held in Swedish.
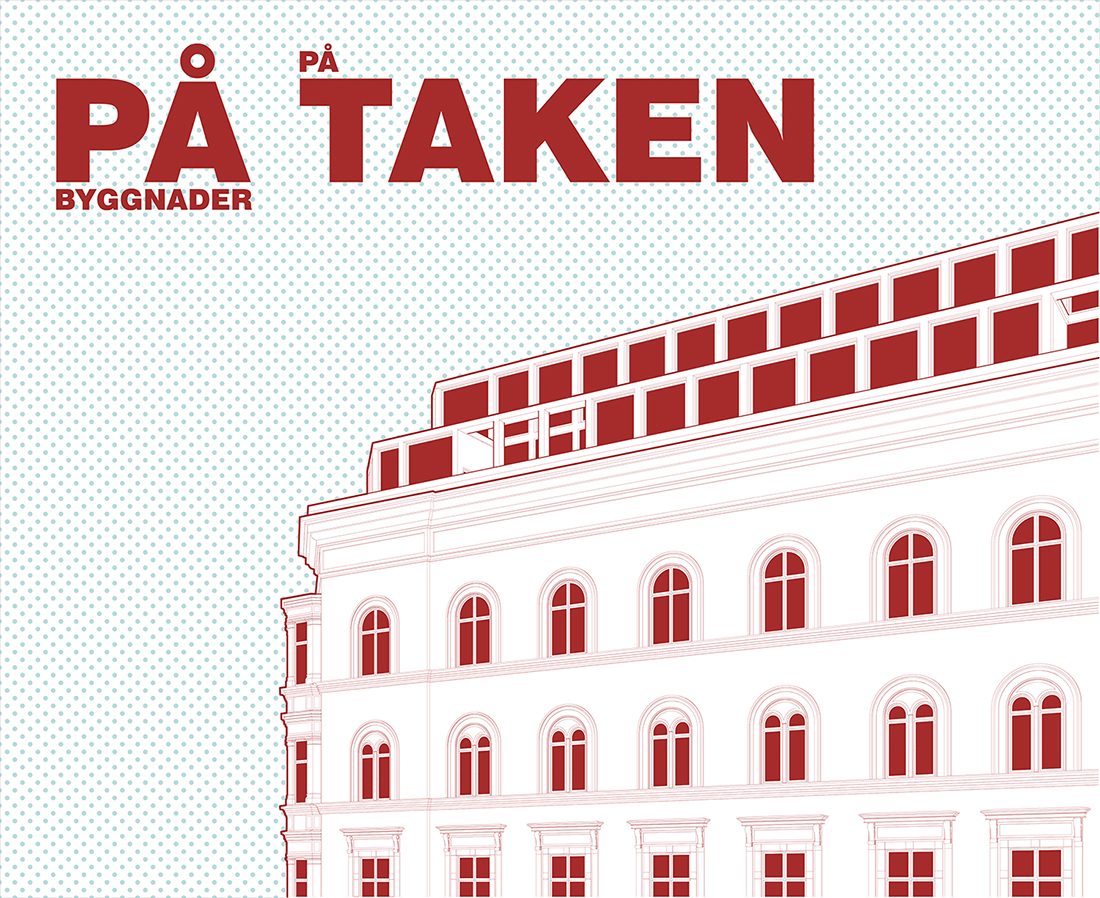
Emanuel Grahn Nobring / På Taken – En utforskande studie om påbyggnader på kvartersstadshus och det estetiska samspelet mellan gammalt och nytt
With an ongoing housing shortage in Swedish cities, challenges such as limited land availability, financing, and the environmental impacts associated with new development prompt us to explore alternative solutions.
As the idea of transforming and re-adapting our existing structures to deal with these challenges gains traction in the architecture community, it compels us to not only approach architecture as a practice of creating. Suddenly we must also understand the existing, inevitably forcing us to take a stance on our approach to cultural heritage.
Vertical densification of existing buildings in the most central parts of our cities is not a new concept. But the aesthetic aspects that come as a result are often overseen, if not criticized for its negative impact on the cityscape. To what extent are we willing to alter the existing and how do we motivate our design when we add new to old?
This project aims to explore the aesthetic relationship between existing residential buildings and additions to their roofs, taking an in depth look at the different architectural styles that make up the central residential buildings in Swedish cities from the early 1900s.
Various factors, such as the existing construction, accessibility, contextual impact, and design principles are identified and set against four different design approaches where the relationship between existing and new is explored and evaluated based on different transformation philosophies.
How would David Chipperfield approach an addition of a building from 1891 while preserving its aesthetic values? How does Lacaton & Vassal add without subtracting? If Herzog & De Meuron do not care about beauty, what do they care about? Alternatively, would it be possible to densify without actually altering the aesthetics of a building?
The presentation will be held in Swedish.
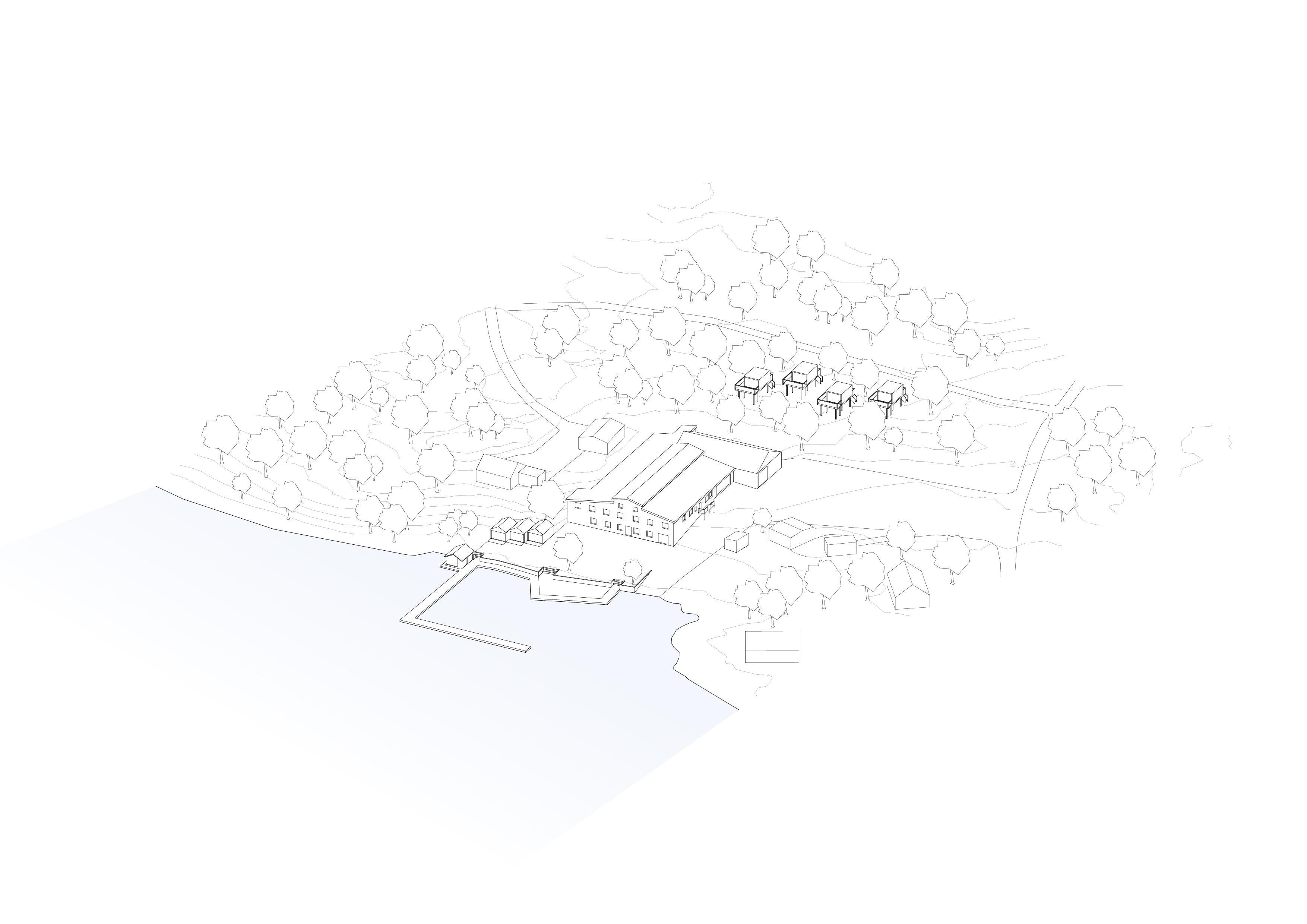
Erik Edfast / Immelns Boatyard
In the southern part of Sweden you can find the small village called Immeln, located at the south end of lake Immeln. It's a small village with around 300 residents, which increases dramatically during the summer months because of its beautiful nature and outdoor activities.
This thesis project explores an industrial building and its plot that is taking up a large part of the eastern shoreline of this village. By exploring the building's history along with its surroundings this study aims to find the qualities that already exist and acknowledge the ones that need to be created. The design proposal aims to activate this building and its plot by creating new relevant functions through transformation of an existing building and new additions.
The presentation will be held in Swedish.
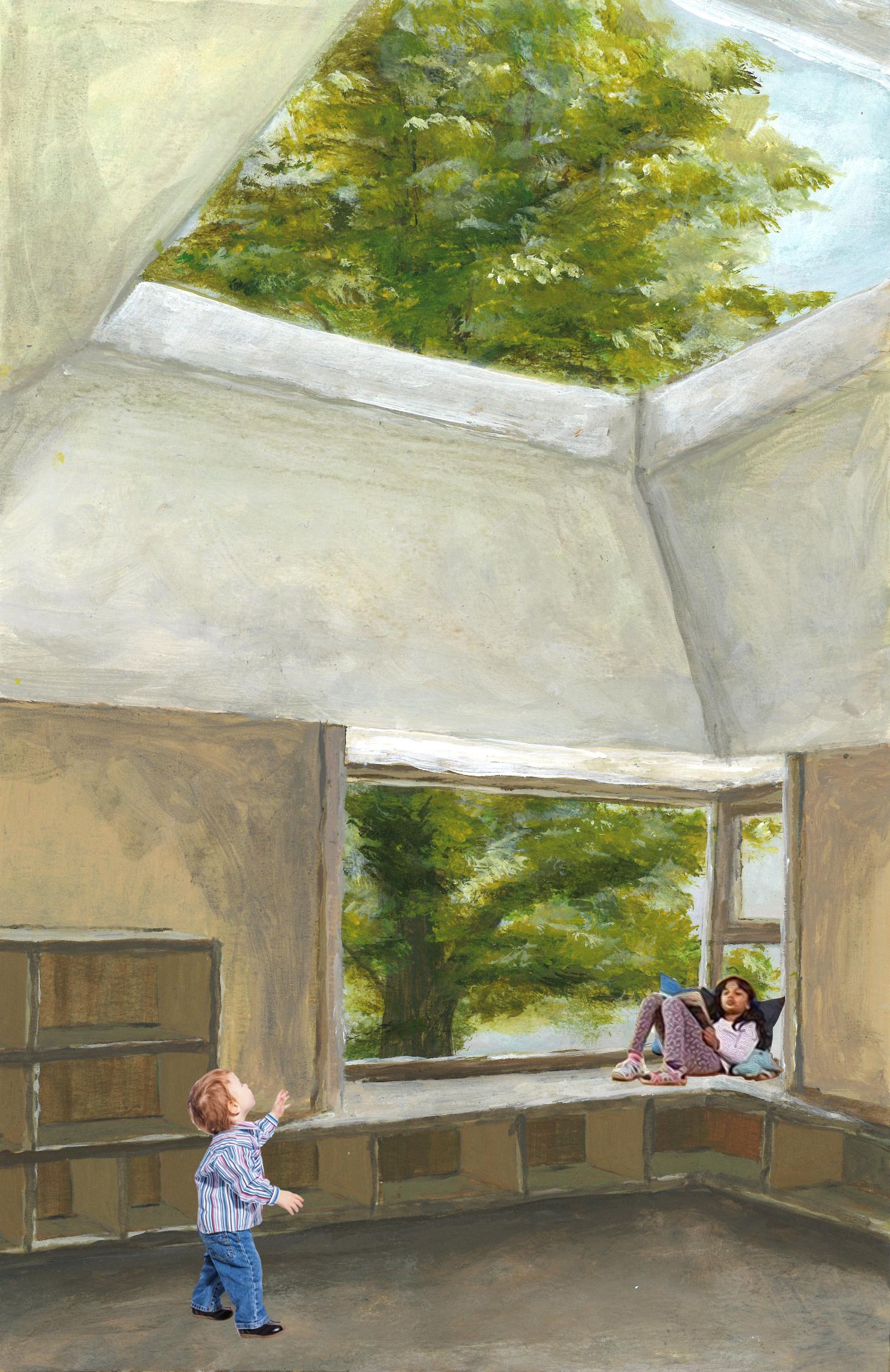
Hanna Xu / A Preschool Between the Trees
The colourful foliage of fall, the bare treetops of winter, the cautious buds of spring, and the sunbathing leaf canopies of summer… The changes of the seasons and the rhythm of the year create sensations in nature that enrich our surroundings, especially in urban settings where we city dwellers spend our everyday lives.
Children spend the majority of their day in preschool. Here, they journey through the day with activities, meals and play. Today, preschools are increasingly becoming larger and not seldom placed at the bottom of new residential buildings, with rooms designed according to building norms rather than pedagogical intentions.
"A child has a hundred languages, but they steal ninety-nine" is a quote from the educational philosophy of Reggio Emilia. According to their pedagogy, the environment plays an important role as the third teacher, where the first are the children themselves and the second are the preschool teachers.
This project explores how the rhythm of the day and the changes of the seasons can enrich the daily experience of a preschool.
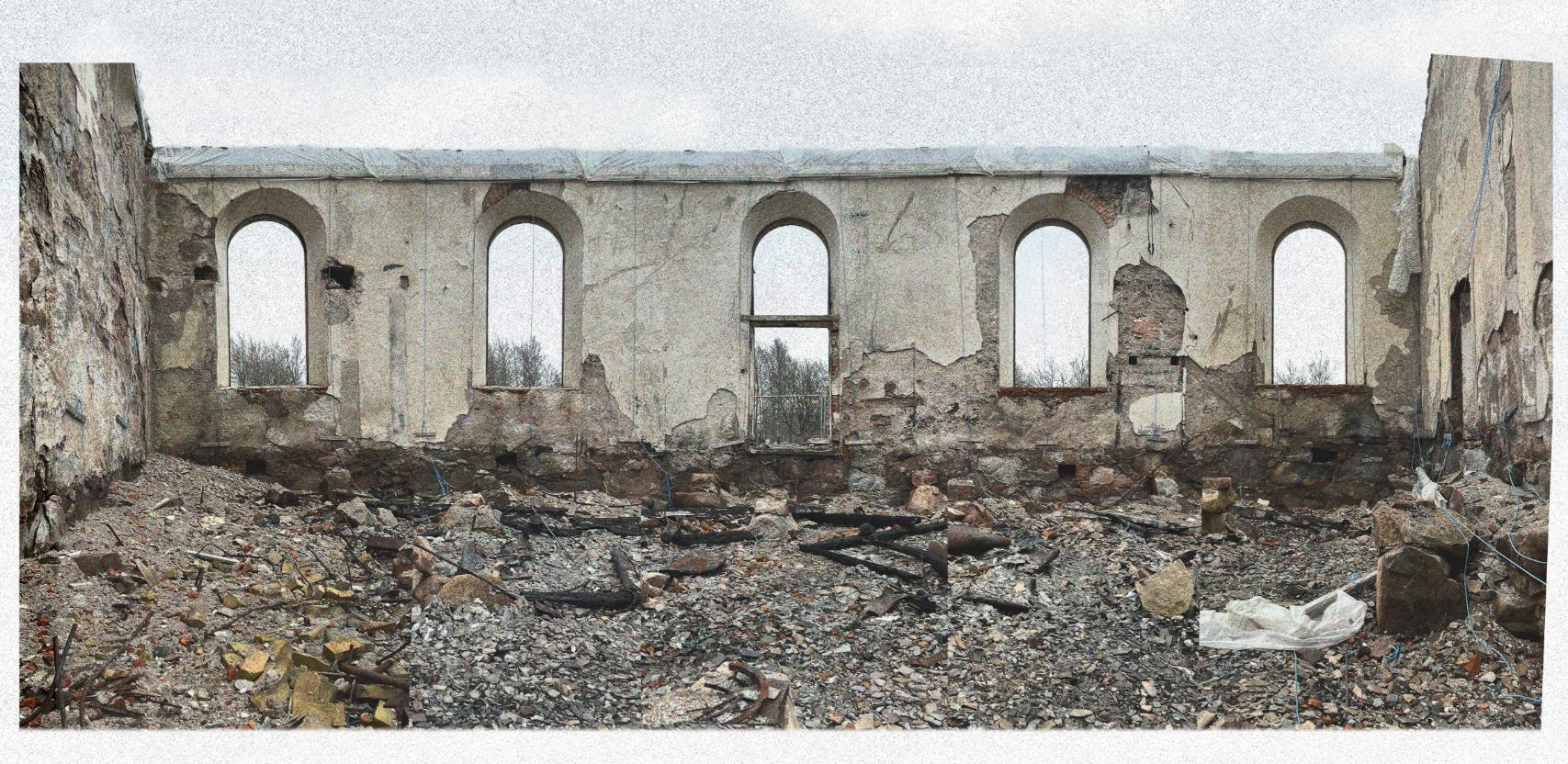
Linnea Gillberg / Rural / Sakral
A fire turns a church into a ruin, a rural Swedish village loses its church. Seven-meter-high walls remain, surrounded by construction fences, stained with soot. What will happen to the remains of the church in Sjösås?
This project explores the prerequisites given by the ruin for a new architectural design on the site. By using the ruin as a typology, I want to examine the limits of transformation and building conservation: what is worth preserving, and why?
En brand förvandlar en kyrka till en ruin, en by på den småländska landsbygden förlorar sin kyrka. Kvar står de sju meter höga murarna, omgivna av byggstaket, fläckade av sot. Vad ska hända med ruinen efter Sjösås nya kyrka?
I mitt projekt har jag utforskat vilka förutsättningar ruinen ger för en ny arkitektonisk gestaltning på platsen. Genom ruinen som typologi vill jag diskutera gränserna för transformation och byggnadsbevarande: vad är värt att bevara, och varför?
The presentation will be held in Swedish.
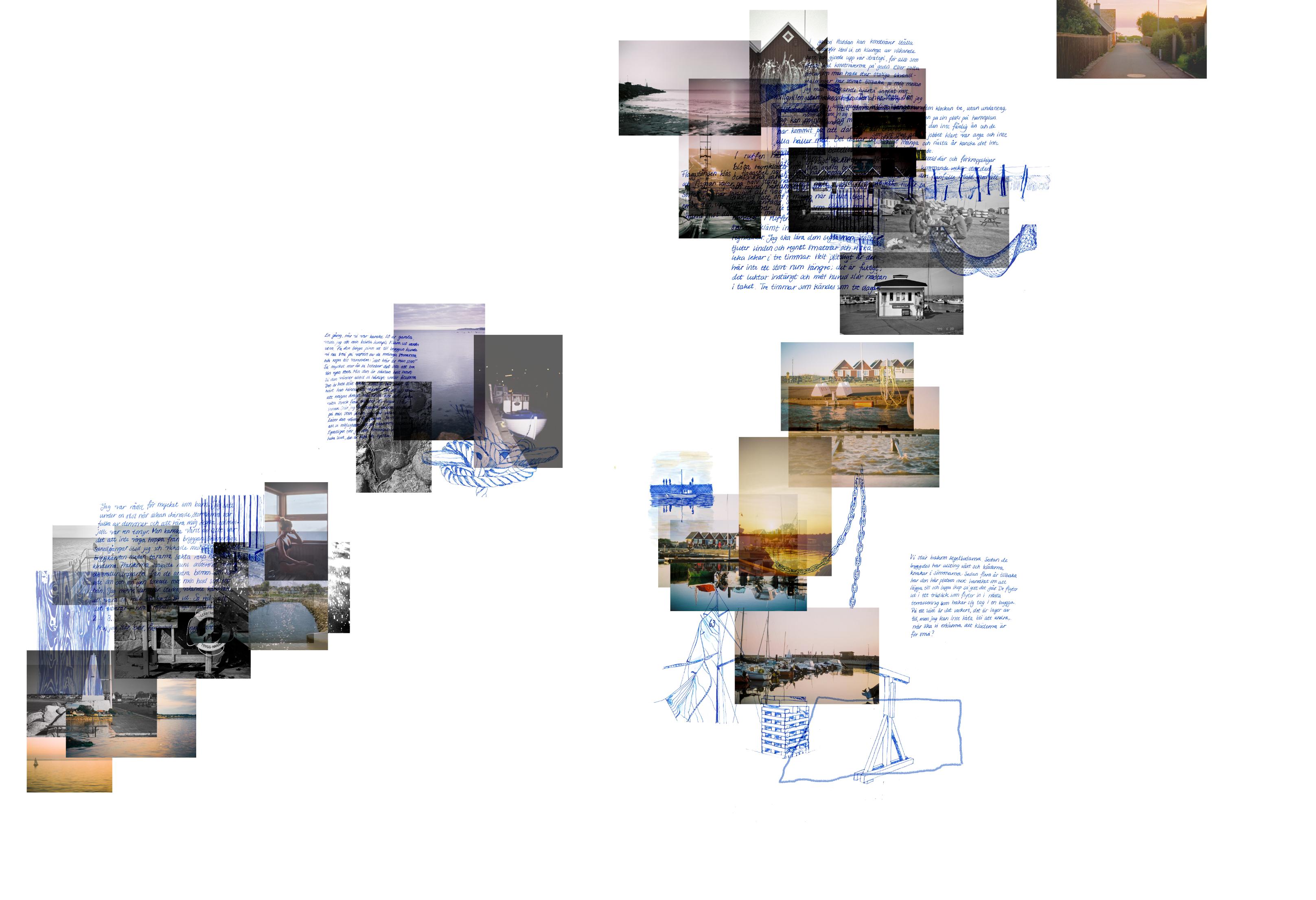
Matilda Lundqvist / I hamnen i Lerberget står tiden still
In the northwest of Skåne, a peninsula stretches out and tapers off out into the ocean. This is Kullahalvön, a stronghold of contrasts that swings between the dramatic and romantic. Its edge rises from the sea like armor: shaped by weather and protective of all the landscape that rests behind it. Forests, meadows,fields and beaches overlap between the old fishing villages that have grown into towns and cities.
Having spent most of my life here I know that this is the sort of place that doesn’t leave you, even when you leave it and perhaps that's why it can't be entirely frictionless when the inevitable question arises: how do we continue to shape our way of living here?
The towns along the coastline all have their own harbor, as does the one I grew up in. In 2017 a dispute arose over a proposed recreational building placed on the harbor plot. The disagreement persists, widening the village’s divide. While some see it as a chance to bolster the harbor's role and community ties, others perceive it as sabotage and recklessness. The discussion has lost its anchor in the love for the harbor that sparked it in the first place and as the conflict progresses the latter side seem to take more refuge in nostalgia and I wonder: Perhaps it’s possible to use our memories but for the purpose to move forward?
I believe, in line with phenomenologist theories, that architecture is something we experience with all our senses. To really appreciate a building we must experience it. But as Robin Evans points out: “Architects do not make buildings; they make drawings of buildings.” So what does that leave us with? Can we, with a comprehensive visual material, evoke memories and associations that in turn can awaken a longing for the yet unexplored?
The presentation will be held in Swedish.
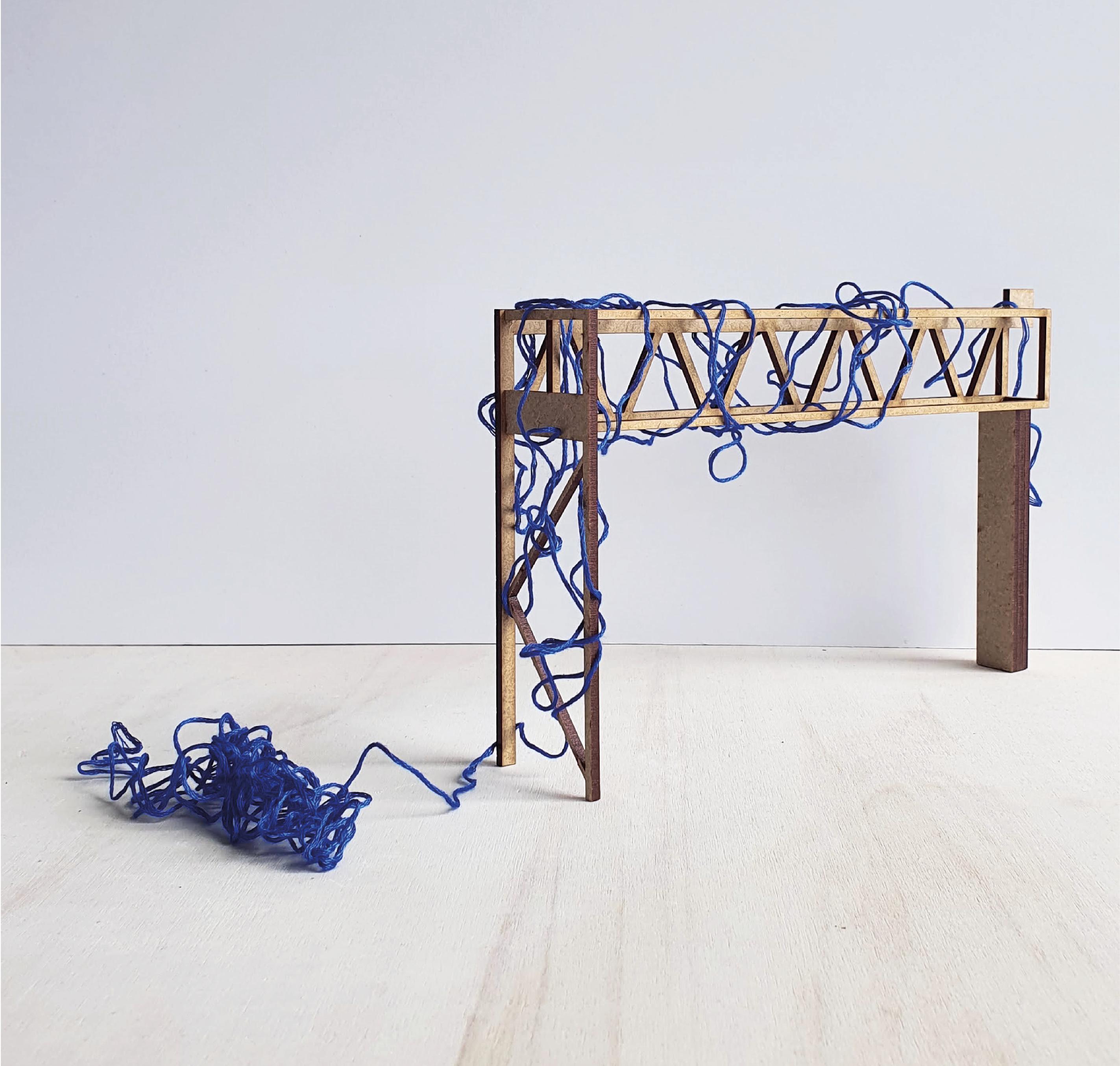
Nora Lindberg / Textilvarvet
Today's textile industry is strongly characterized by fast fashion, a global industry based on large purchases and small margins, leading to overproduction where 40% of the textiles produced globally never reach the market.
This results in poor working and living conditions in producing countries and huge emissions. With policy incentives and technological advances, we can move towards local and circular textile production that is small-scale, automated and close to the customer in an urban context. Textilvarvet explores what a future urban textile production can look like, how it can promote sustainable development and contribute to a vibrant urban life through multifunctional areas and increased accessibility.
The project is located in the old Kockums area in Västra Hamnen, Malmö, which is currently undergoing an urban transformation process from industrial landscape to mixed city. The ongoing process has ambitious goals of creating a sustainable and attractive district where the focus is on reuse and transformation of the old environments to preserve the site's character and manage the heritage of former industry. The preservation of structures, materials and places is an important part of conveying history, but the transformation process can also be examined based on the functions and activities that are given space in the preserved environments.
The project has consisted of a study of the district's history and transformation, as well as a study of how urban production, with a focus on the textile industry, can be part of future sustainable development. Interviews, research, and site visits have resulted in a design proposal where circular textile production interacts with the public in various ways. The project finds itself at the intersection of production and urban life, of past and present.
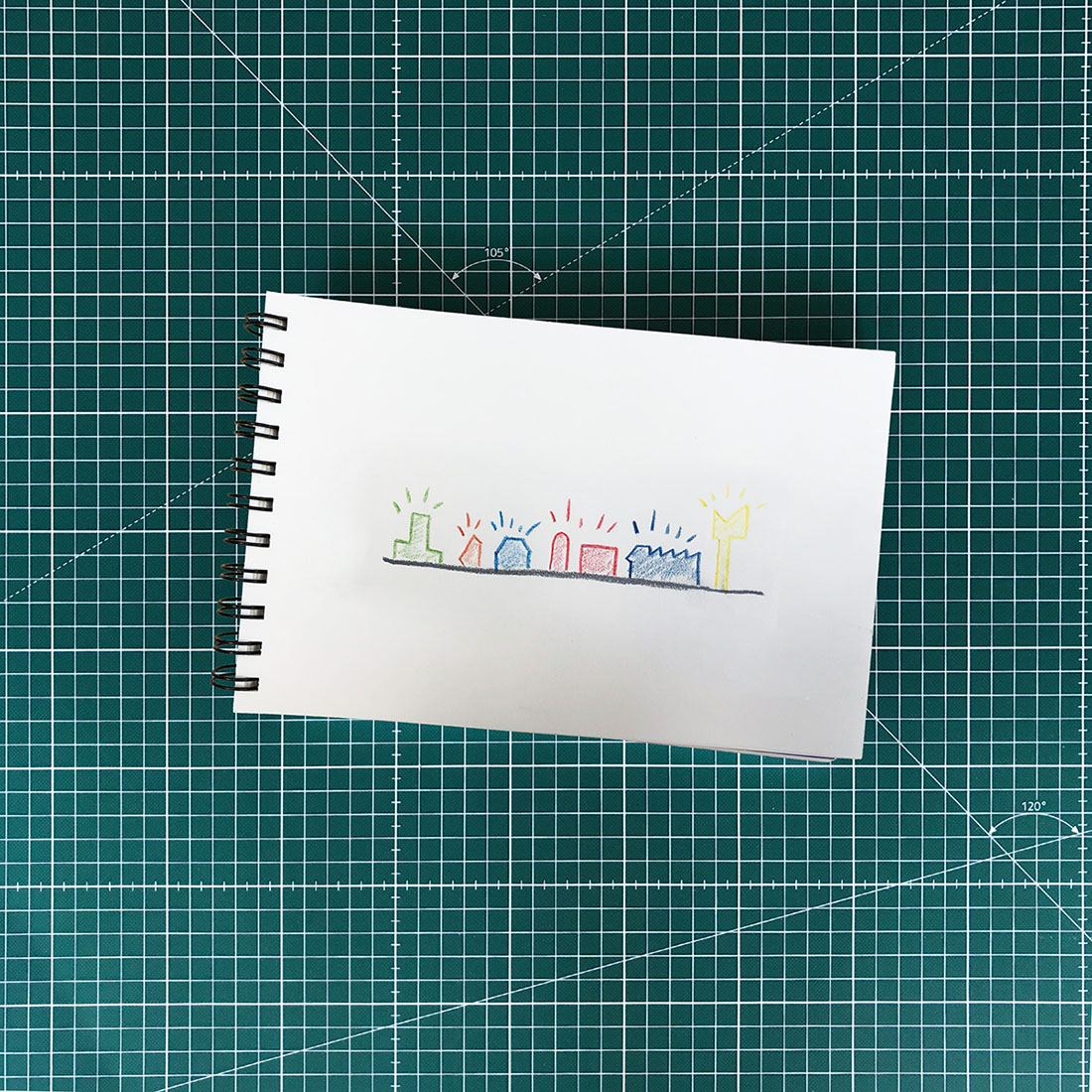
Rikard Ostrand / Malmö Kreativotek
Honestly. I don’t want to leave the school of architecture. The joy of working with your own little project. The fantastic friends you make along the way. The wonderful community of teachers and students. The unique place and environment of Lund School of Architecture has become like a second home.
Alas, the separation… will be heavy.
And that is why I have designed a Kreativotek - like a library - but for creative work. Where the qualities of having a creative space (like an architecture school) becomes a public function in an urban setting.
A smorgasbord of little ateliers and workshops - Ankan, Räkan, Grodan, Krabban, Laxen, Hajen and (my personal favorite) Tigern - becomes a dense cluster of rooms for creative work - and together they form Malmö Kreativotek, located intentionally central at Triangeln’s southern exit.
As a place for both the professional painter, the first time ceramic, and everyone in between. The thesis explores and questions the place we have for creative work, both in the urban environment and as part of our everyday life.
And yes, the writing is on the wall. For an actual Kreativotek to exist is a little dream of mine. But it is with genuine hope and intention I believe that a centrally located, public and affordable meeting place, with focus on joyous and meaningful creative work - has broad appeal in our societies, and can become an appreciated and integral part of cities and communities.
So bring out your plate and fork, take out a napkin, and dig in to the smorgasbord that is Malmö Kreativotek - a room for us to be creative.
The presentation will be held in Swedish.
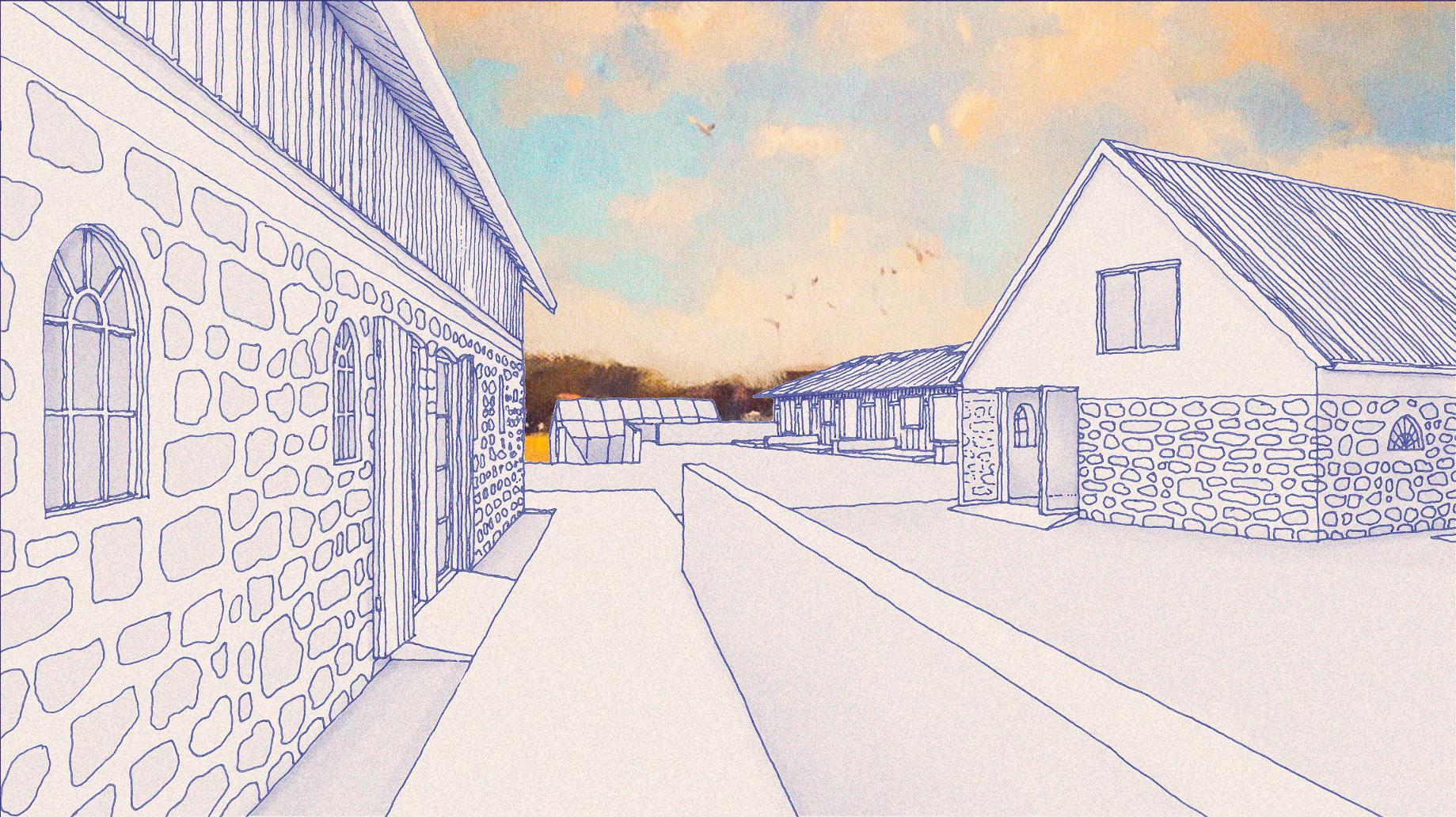
Tine Skafte / Transformation af Kræsinggård
60 mio. kvm; det er så mange kvm driftsbygninger det danske landbrug har taget ud af produktionen og ikke anvender i dag. Godt halvdelen af disse er i så dårlig stand eller kvalitet at de bør rives ned - men hvad med de resterende 30 mio. kvm driftsbygninger? Hvilke kulturhistoriske værdier og potentialer går tabt hvis vi ikke finder nye måder at anvende disse uddaterede landbrugsbygninger på?
Med udgangspunkt i det nedlagte landbrug Kræsinggård, transformers dette landbrug til et senior bofællesskab med udgangspunkt i livet på landet. Projektet her er således mit bud på hvordan vi gennem transformation og kontemporær fortolkning af landbrugets historie, kan skabe merværdi til de ellers uattraktive bygninger og sikre deres eksistens i fremtiden.
Jeg præsentere på dansk.

Adnan Bajramovic / Tillsammans under ett tak
Loneliness is a widespread problem that is becoming increasingly relevant in large parts of the world and is an issue that affects Sweden. Loneliness and social isolation are factors that have a direct link to increased mental illness, depression, and anxiety.
Research indicates a significant correlation between loneliness, public health concerns and single occupancy. Whereas it is an issue that concerns all generations in society, from children to the elderly, the greatest percentage of people affected are individuals living in one-person households.
Since beginning of time, we have lived together with several generations under the same roof, this housing typology, multigenerational living, has become increasingly common in large parts of the world, where several factors in society have contributed to this development.
This thesis aims to present a design for a multigenerational home located in Helsingborg, which aspires to promote co-living, social interaction, knowledge-exchange, and proximity through its design, thereby counteracting and reducing the loneliness and isolation.
The investigation commences with literature studies forming the basis for the development of my own pattern language, with a collection of elements and design-principles that are used in the design of multigenerational residences and have further been implemented to varying extents in my design proposal. Additionally, I have supplemented the method with a sketching process and personal experience of the housing typology.
The result is presented in a design proposal for a multigenerational home where several generations can live and work together in community and harmony. A residence characterized by flexibility, generality, and adaptability to meet the current and future needs of all generations. The rooms and spaces in the dwelling are designed to promote co-living, social interaction, and proximity. Simultaneously, a balance in the design between communal living and autonomy creates the possibility for seclusion and privacy for all generations when desired.
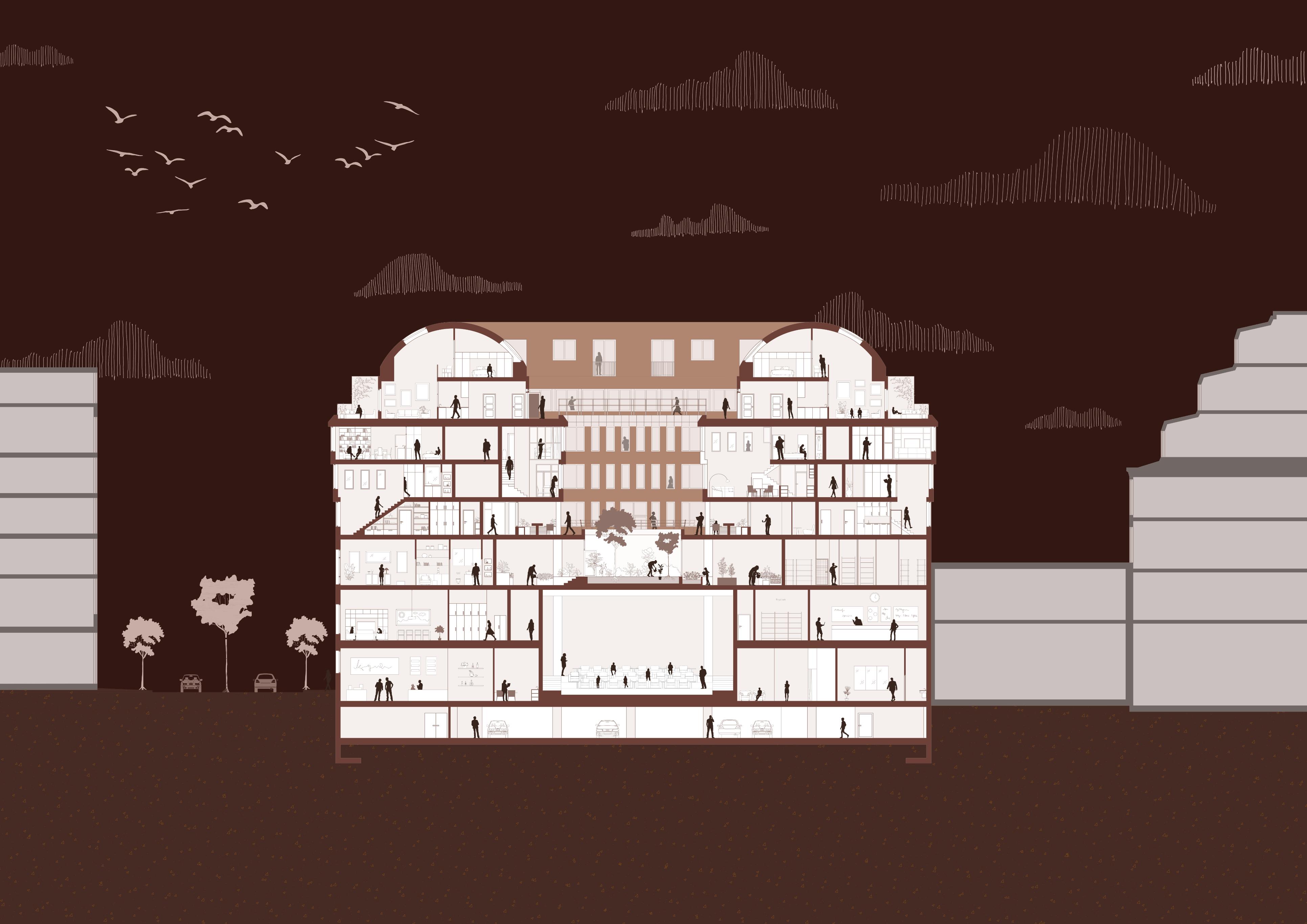
Amanda Lagerqvist / TransforMERA – transforming empty office buildings in Sweden to housing, a design study on Passagenhuset in Stockholm
“Buildings, more often than not, outlast civilizations”, Kenneth Powell wrote in Architecture Reborn. For many this may seem obvious, as we presume buildings will stand for hundreds of years. But if we look into reality, this is not always the case.
One may ask why buildings are demolished. Was there something wrong with the building? Was it not viable, not valued by its users, not thought-through, misplaced, not seen as an asset, or simply ugly? Now, let’s look into a building designed by a well-known architect that was fully functioning, appreciated by its users and by-passers, well integrated into its area, classified as a ”strong valuable building seen from a historical, cultural-historical or artistic point of view”, well thought-through in every design decision, and for most eyes: beautiful. Then there is no reason for demolishing.
…right?
The building just described was Passagenhuset, an office building by Swedish architect Bengt Lindroos. It was located in the heart of Stockholm but was demolished in 2023: merely 50 years old. Many office buildings like Passagenhuset are currently empty in Sweden and risk demolition. This may be a repercussion of the COVID-19-pandemic, after which our working habits changed. We prefer working from home more, and an investigation per Stockholm Chamber of Commerce shows that we will work remotely 1-1.5 days weekly. This lowers the space needed per employee, and older office buildings become unsought after. Transforming these are seldom discussed, even though we are acting in a field where sustainability is constantly present. We often discuss reusing materials after demolition, but I wish to instead focus on the buildings already standing. Therefore, this thesis aims to prove that Passagenhuset could’ve been transformed into housing instead of being demolished. It also aims to show that this transformation would’ve added new qualities to the surrounding neighborhood.
The presentation will be held in Swedish.
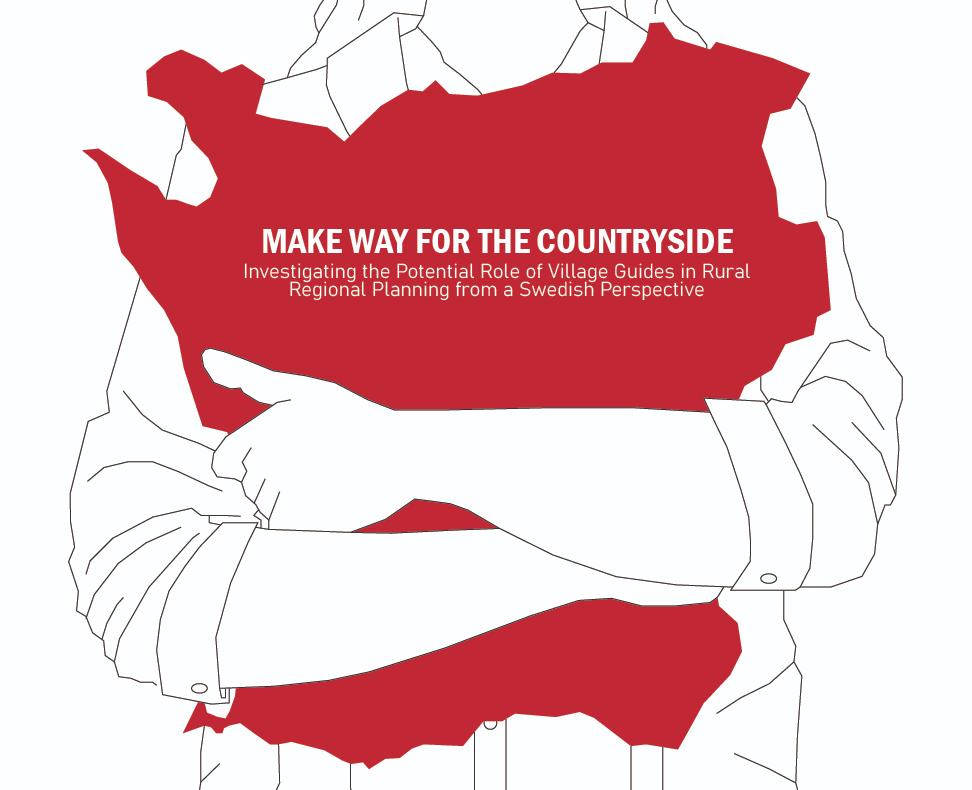
Clara Hammer / Make Way for the Countryside: Investigating the Potential Role of Village Guides in Rural Regional Planning from a Swedish Perspective
Ever since the industrial revolution people have been congregating in larger clusters and small communities have been fading away. Our urban patterns have become more and more monocentric, cities keep growing larger and the nodes in between have become fewer.
Cities in Skåne experience a constant struggle between needing to expand to make room for the increasing population whilst also preserving the agricultural soil that surrounds most of the larger localities.
Regional planning documents mention how the future aim for Skåne is to become increasingly polycentric however there are no suggestions for how this should be done. This degree project aims to introduce the concept of a Village Guide as a supplementary document that focuses on the countryside. The Village Guide is envisioned as a semi-comprehensive planning tool to address unique rural needs and guide sustainable growth. The aim of the Village Guide is to address the issues surrounding shrinking cities and monocentric societies, emphasizing the interconnected nature of these challenges and the need for holistic strategies.
Using a number of strategies, the Guide presents ways for village communities to develop and strengthen their position thereby allowing them to reduce rural flight and maintain, or even increase, their populations. The Village Guide presents a polycentric future in a way that is attainable for most communities. It promotes social sustainability above growth with the goal of truly livable small scale communities.
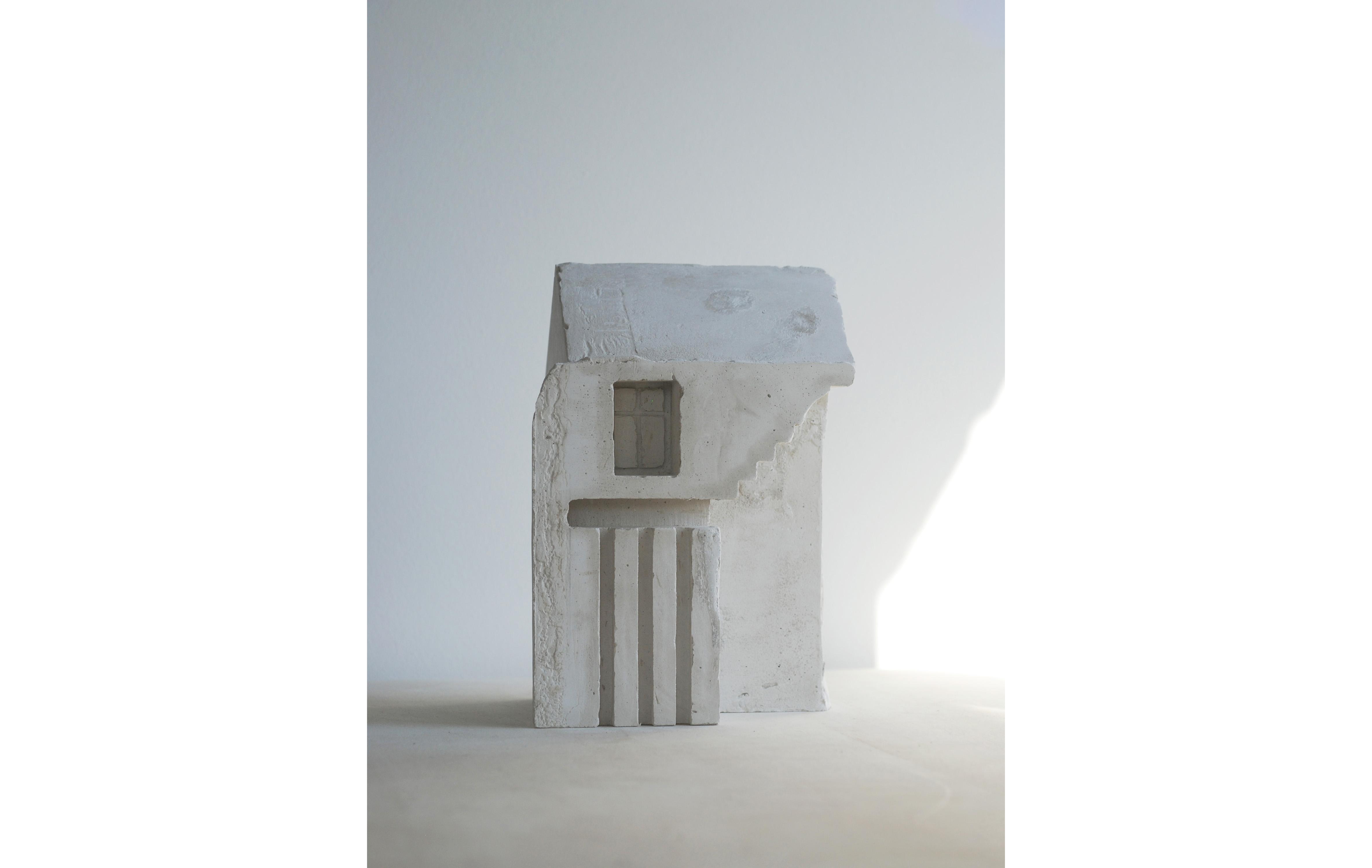
Emilia Lindgren / Space for spaces in-between
This thesis investigates in-between spaces in an urban environment. These spaces, often unnoticed, are constantly present in our surroundings and they can play an important role in the perception of the environment we are in.
There are many in-between spaces that are slightly unordered and open to interpretation, making them accommodating spaces. They can lend themselves to different groups and activities, and they can change over time.
This thesis aims to define in-between spaces, their function and potential. Who do they belong to and how can we use them? Do we actually have them in mind during architectural processes, or do they rather just occur as a by-product?
Based on an area on Amager in Copenhagen, existing in-between spaces and their qualities are studied. A method is developed and applied to a chosen site, to investigate how we can involve ideas about spaces in-between in our process as architects, to create conditions for a variety of in-between spaces that can benefit the urban environment.
The presentation will be held in Swedish.
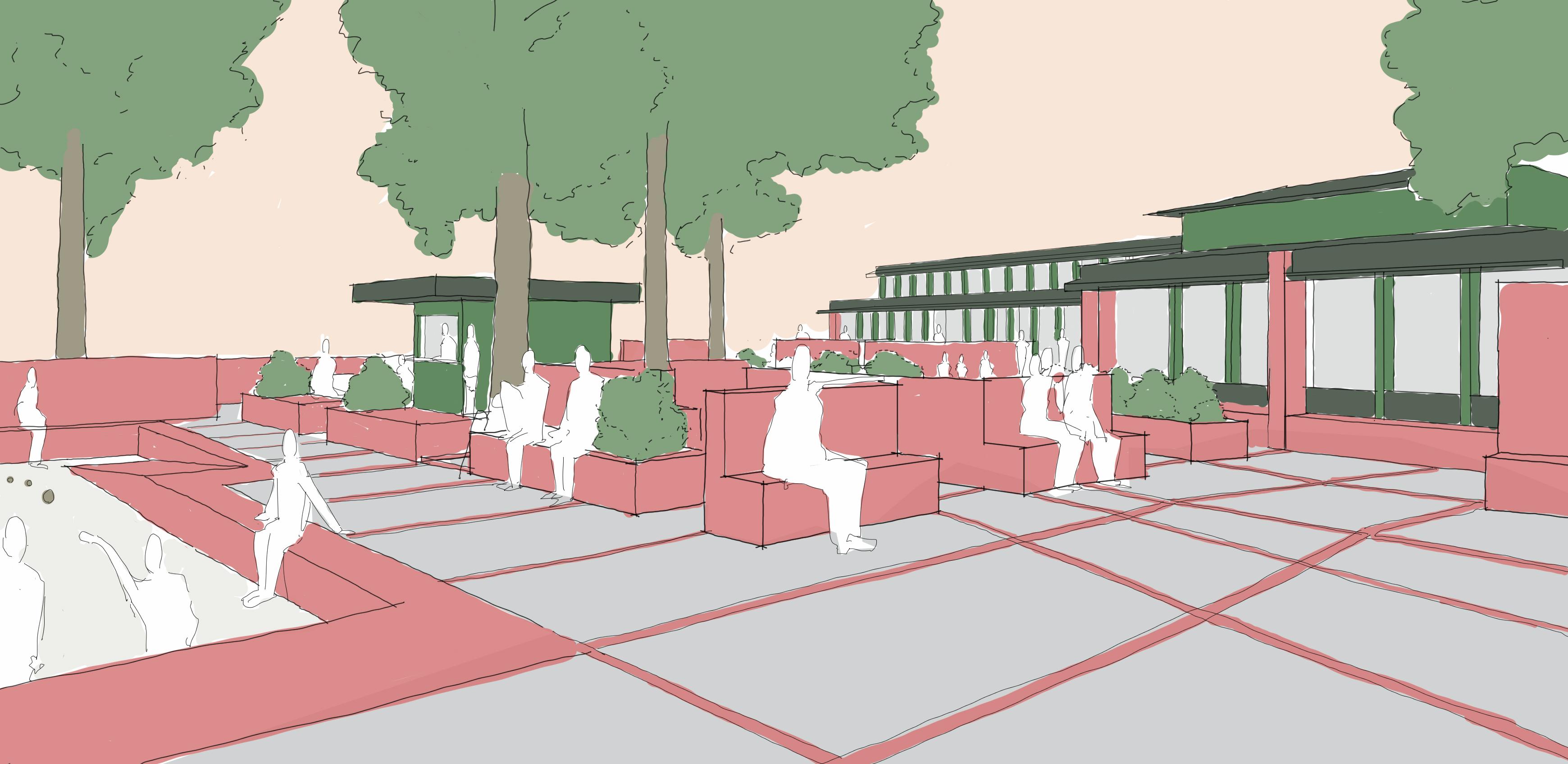
Felix Teneberg / Plats för fler i Lund
For a couple of years now, I have been paying attention to a specific place in central Lund; not for its crowdedness and pleasant design, but for its unnoticed spatial potential.
The ledge on the other side of Trollevägen by Bantorget is today a rarely visited point in the city with a closed kiosk, a public toilet, a urinal and overgrown bushes. Despite this, I believe that the site has very good spatial qualities, and a brief look back in history reveals that the site previously had a cultural value in the city. This has led me to want to explore its potential as a contributing urban space to Lund's inner city, rooted in its history and urban context. How can this place regain its life and become a contributing factor in making Lund a more pleasant city?
In my work, I have explored the duality of making the place more appealing to the masses by giving it attractions and an identity beyond what is already offered in the area, while at the same time not tearing the place away from the current users, who are mainly the vulnerable of society. I have sought to create a place where a diversity of different social groups and identities can safely be in the place at the same time. I have had the vision of offering a breadth of different spaces to be in, individually and together, both with and without commercial elements, while those in need can find support in the social activities that are more discreetly located on the site.
The presentation will be held in Swedish.
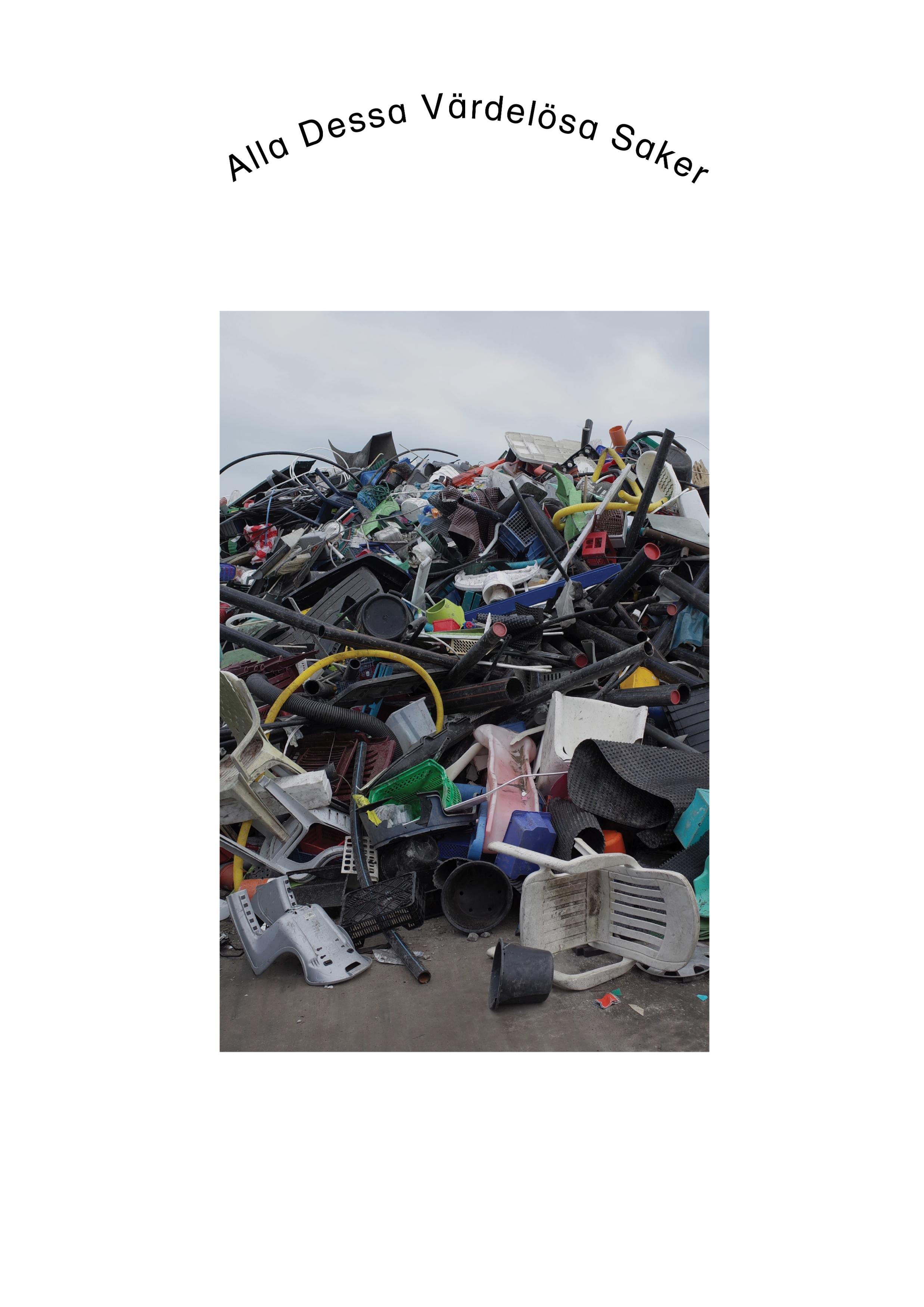
Iwar Agger / Alla Dessa Värdelösa Saker
The myth of continual growth and renewal of our built environment is now coming to an end. We have reached the limits of what our planet can sustain. Yet, the habit of replacing the existing still remains.
Reuse of construction and demolition waste tends to be an exception rather than a rule, despite the fact that such waste exists in abundance. We should no longer ask how to renew, but how to enrich.
This project looks at connecting the unconnected, transforming the useless into something useful. Extending the life of the broken, discarded and unwanted to make them relevant over a longer period of time. Adapting is about changing what already exists. Not to make something new from scratch, but to create a new starting point. By reversing the order, objects and materials are prioritized over organization and composition.
As a strategy the project aims to engage directly with an existing stock of materials and their inherited qualities developing different methods, principles and workflows. A detailed inventory of all parts is defined, serving as a catalog. Through disassembly and reassembly, the old is made new. Adapting, rebuilding, extending, modifying, altering and transforming. A collection of parts to be rebuilt again and again.
Architecture that addresses our current issues cannot only be a matter of upcycling and adaptive re-use. To succeed we need to discover the beauty that lies within the environmental turn. As a way to challenge conventions and ideas and reframe the way we think about architectural reuse, the project descends from the ideas of interdisciplinary movements like As Found and Dadaism, as well as modes of production, building methods and cultures of repair.
The presentation will be held in Swedish.
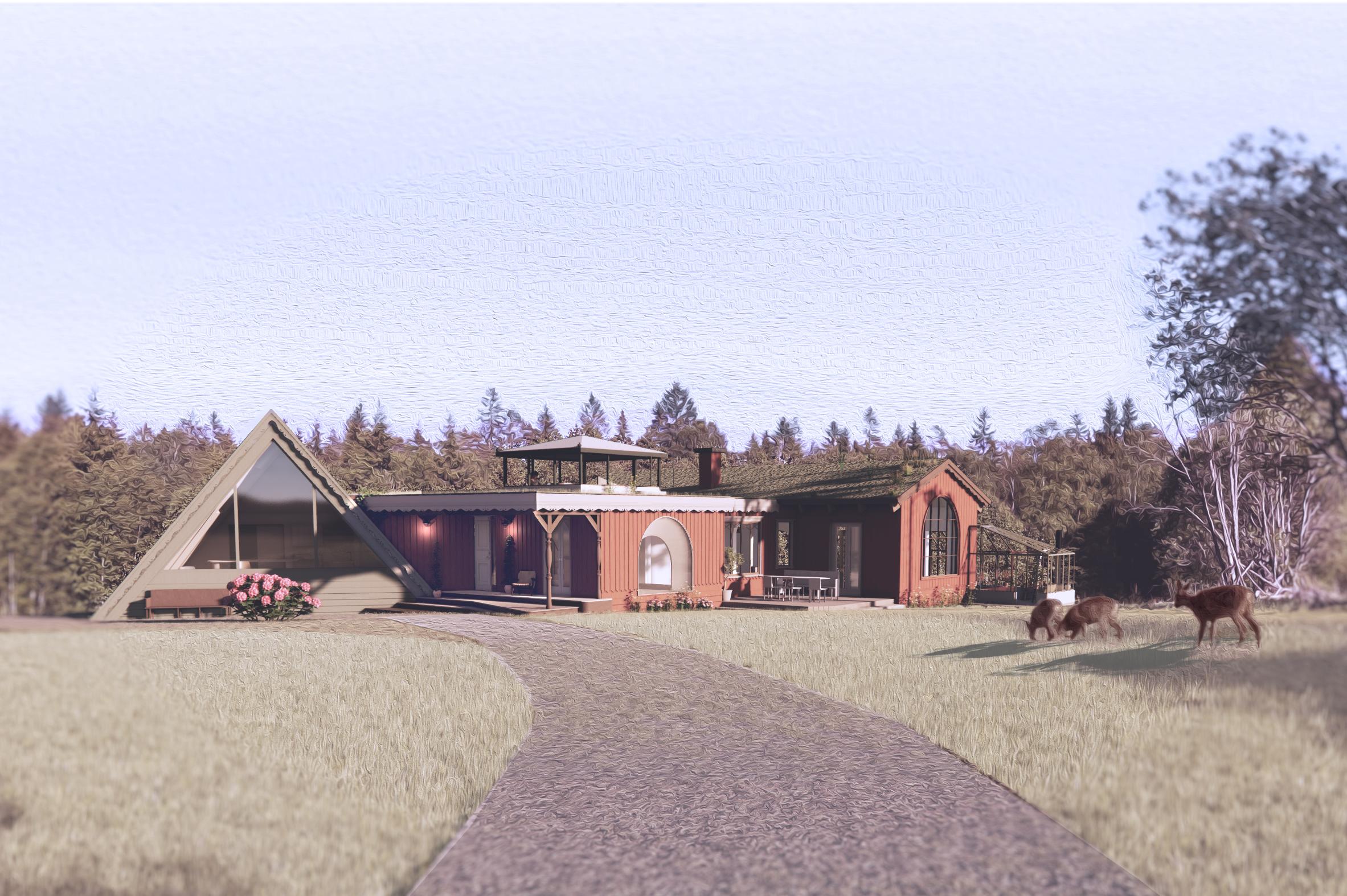
Louise Hedberg / House Flora Valerie
In search of unpredictable interplay. Architecture and space in the scale of a family house could be about rounded shapes interplaying with straight lines and light. The straight lines can among much more be loadbearing structure, tilted as a roof and horizontal as a floor. The round shapes can also be construction elements as well as pillows, plants, and furniture - and so can the straight lines. What if there’s an unexpected mix of it all.
In today’s newly built houses in Sweden I sense a lack of variety in combinations of these elements. This project therefore aims to experiment with rounded shapes and straight lines together with light.
I have imagined possible situations in a day to illustrate, much defined by suitable and beautiful light conditions. As an example, drinking coffee in the morning by a window with the sun rising to give you light and wake you up. Or being able to work on a desk surrounded by north or eastern daylight during winter season when Sweden is very dark.
A village in the middle south of Sweden has a site that I’m very familiar with. Fields sweeps around in the foreground and an old man-made wall of stones creates a fascinating border in the landscape. The backdrop is a forest with fur and pine trees, thick and still. This is an opportunity of drawing a house with few constraints from the site.
In the old times the houses were built slowly, making well enough time to let the un-quantifiable values of the site come through.
Although it’s not the aim to make a house that would be build slowly, the process of modelling and repeatedly considering different light together with the outlooks of the site makes it a slow creation on screen and in mind.
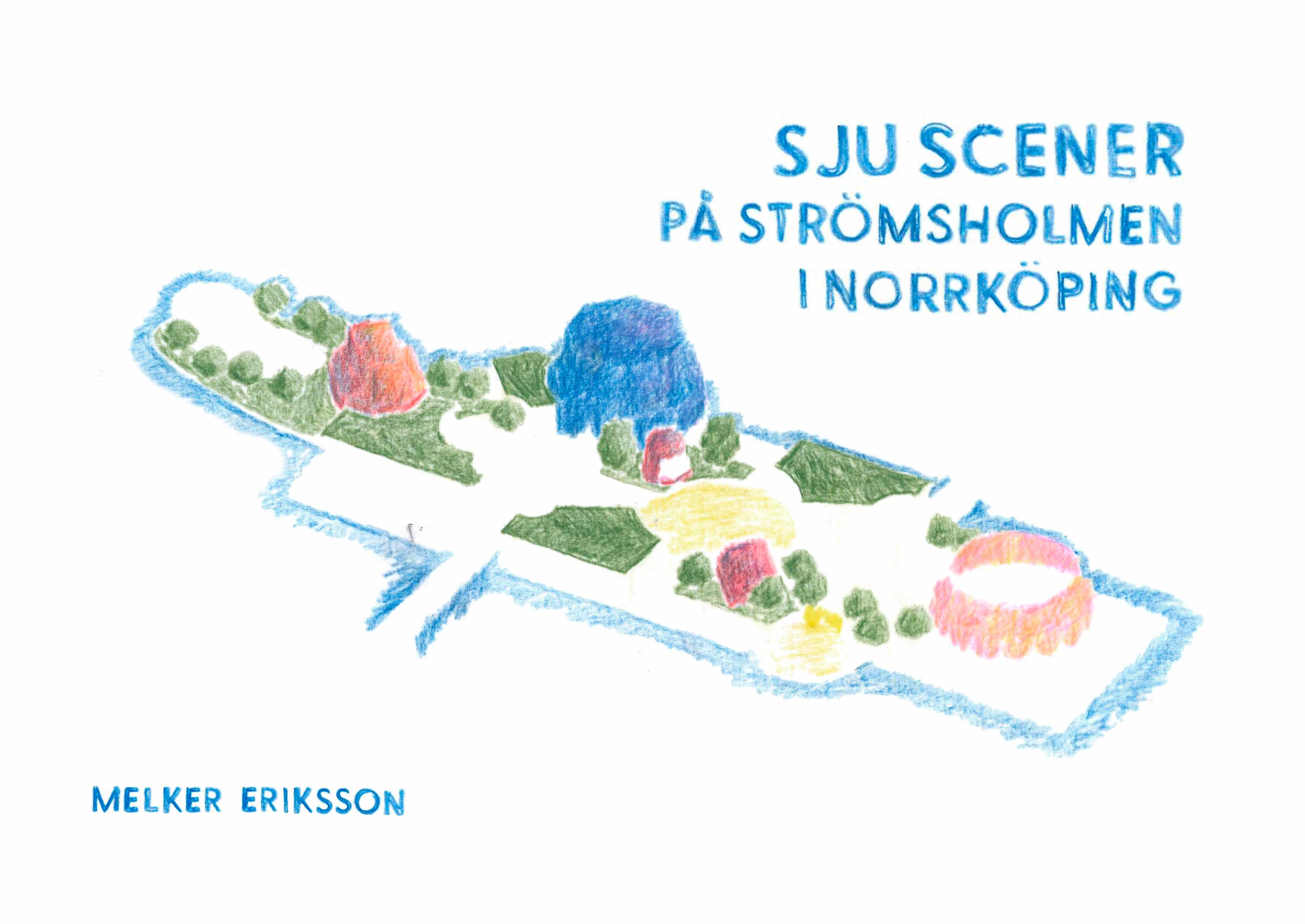
Melker Eriksson / Sju Scener på Strömmen i Norrköping
Norrköping’s only island stands empty. Something is missing, but what? There are plenty of proposals, but none seems so far to have found the perfect match. The vivid debate shines a light on that a vision for Strömsholmen is missing. How could such a utopia look? What should the island be in the future? What role should it have in Norrköping?
In my thesis, I have designed a festival and performing arts environment with seven different stages and four park cafes on an island in the middle of Motala Ström. These stages and cafes are connected by a large unprogrammed area, a kind of square or “urban foyer” if one will, in the middle of the island.
With my design, I want to challenge the conceptions of what type of place Strömsholmen could be. I have focused on creating an environment that works just as well for urban everyday life as for festivities and cultural performances. My goal is to show the island's potential to be a new crescendo in Norrköping's cultural life.
The presentation will be held in Swedish.
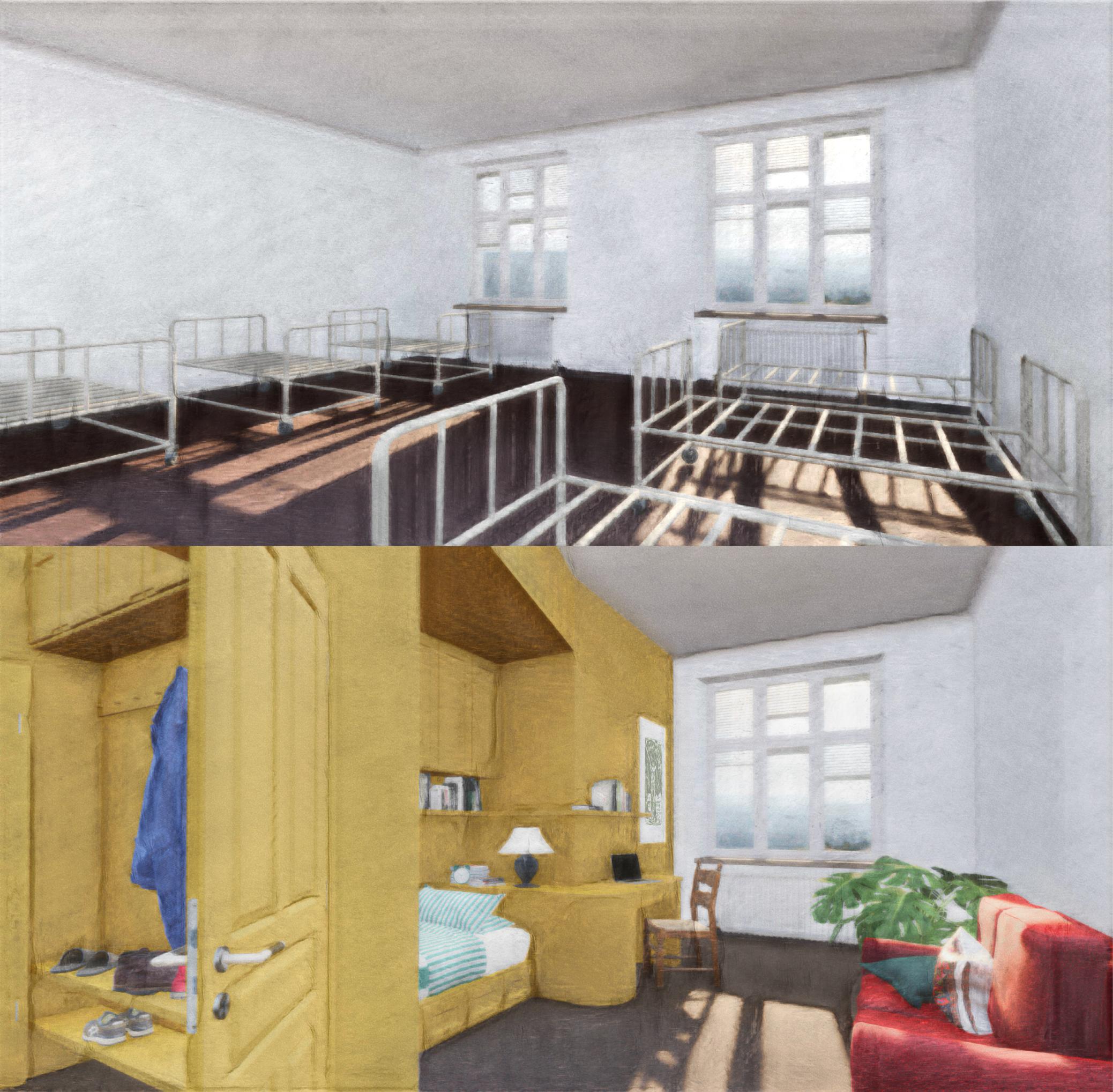
Olivia Larker / What will happen to the sanatorium in Hällnäs?
In the beginning of the 20th century, enormous hospitals were built all over Europe to cope with the devastating spread of tuberculosis. Before the invention of antibiotics and vaccines, emphasis was put on isolating the sick and offering them fresh air, assuming that it had healing effects on infected lungs. In spite of it never being clinically proven, sanatoriums were often located far away from the cities, preferably on high altitudes, and although some have successfully transformed into hotels thanks to their beautiful surroundings, a great number have been demolished.
Aside from the apparent waste of tearing down functioning buildings in today's climate crisis, the sanatoriums themselves bear cultural significance, a history that became highly relevant again during COVID-19. Even though the timeline from discovering the new virus to distributing the vaccine in our part of the world was shorter than ever before, there was once again a moment when we as a society had to adapt our physical environment in order to decrease the spreading of disease.
This intertwined relationship between architecture and medicine has been the foundation of this thesis, where drawings and photographs of an abandoned sanatorium in Västerbotten have been used to discover qualities that aren’t typically found in today's built environment. Not only can these qualities be used as arguments for preservation of such a building, but also a foundation for finding a new use for the facility.
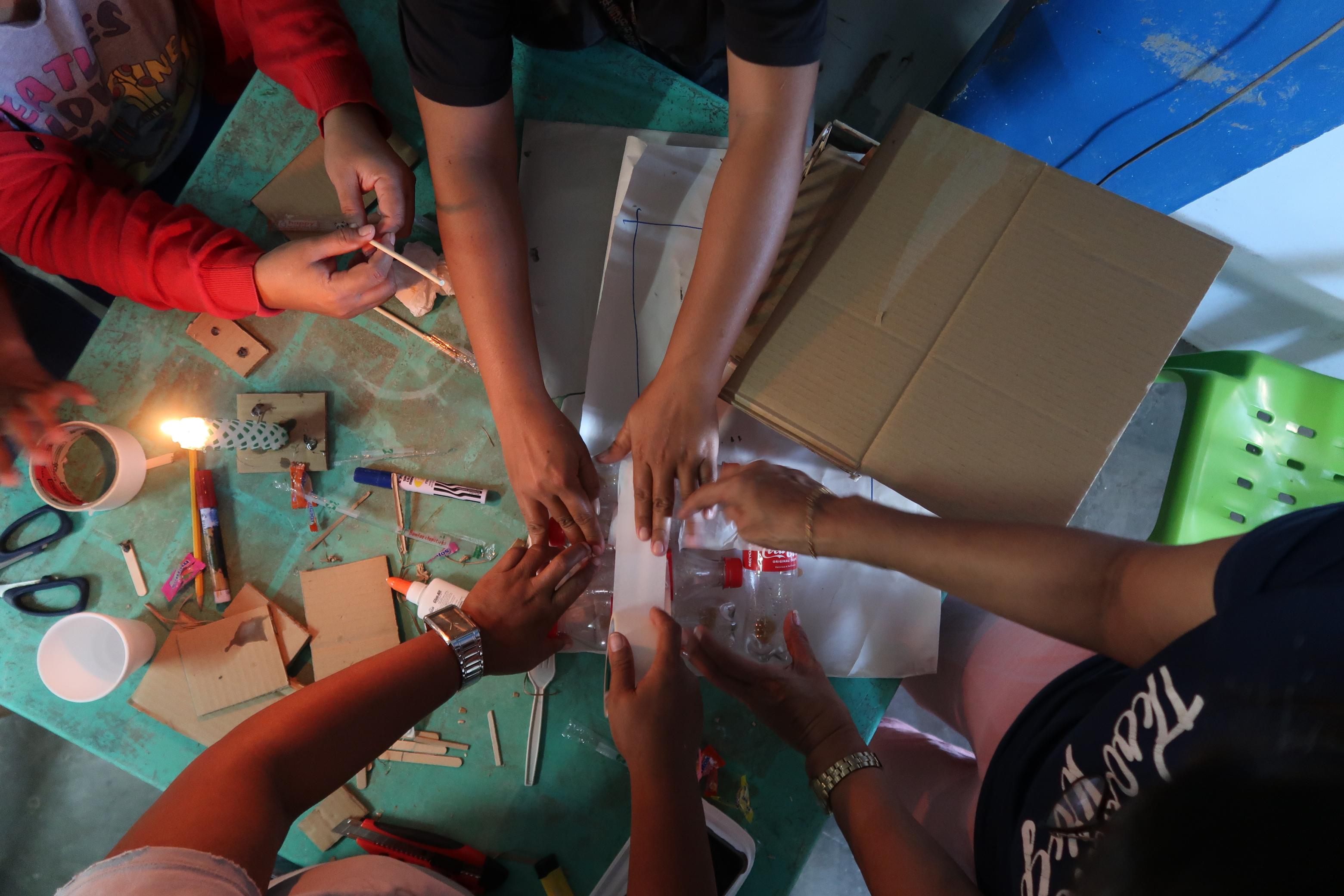
Sebyon Charo / Bridging Tradition and Innovation: Towards Sustainable Flood Resilience in Rural Philippines
Floods emerge as the foremost natural hazard, heavily impacting people worldwide and inflicting significant economic and social consequences. Caused by various phenomena such as rising waters, typhoons, cyclones, and monsoon rains, flooding incidents are escalating in frequency and intensity due to the negative effects of climate change.
Each year, the Philippines faces approximately 20 cyclones, with roughly 8 making landfall. Situated in the Northwestern Pacific Basin, the world's most active cyclone basin, the country faces a high exposure and vulnerability to these natural disasters.
Within the Filipino architecture lies decades of experience in adaptation to mitigate the damages of recurring floods. Passed down through generations, traditional mitigation knowledge and strategies has provided the people with time-tested approaches to staying safe against nature's forces. Fusing this generational experience with contemporary flood management techniques opens up for a new kind of sustainable and comprehensive solution to flood resilience.
This project focuses on finding balance between traditional and modern approaches to flood resilience and suggests that instead of seeing water as the enemy and fighting against nature, the water is instead seen as the saviour from the ravaging flood. By absorbing ancestral knowledge with new age methodologies and materials, the aim is to craft an affordable architectural design that harnesses the strengths of both sides. Through this approach, a more resilient future for flood-prone communities in the Philippines could be achieved.
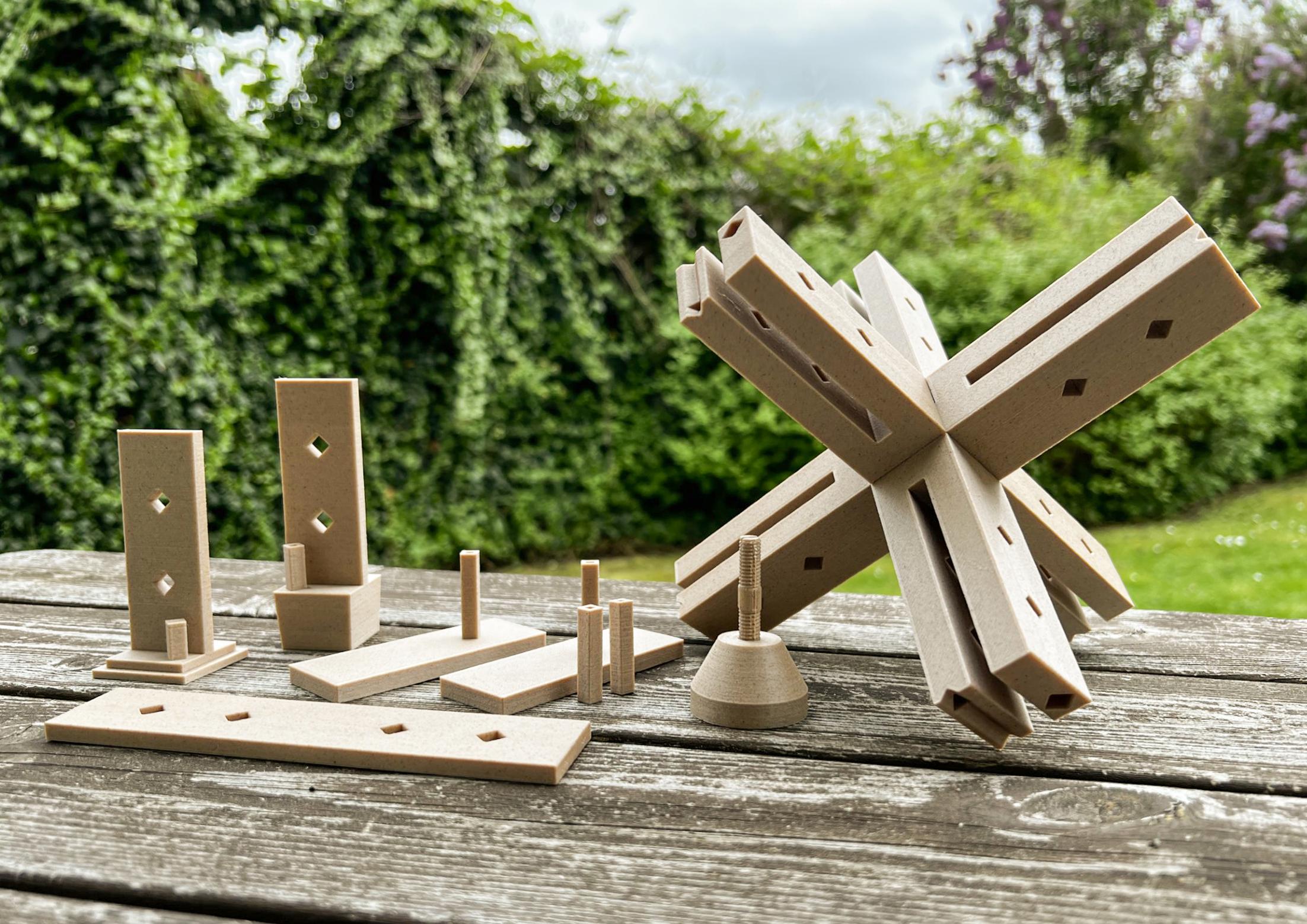
Zakaria Alamiri / Urban Flex – Gatans dynamiska skulptur
At a time when the functionality and flexibility of urban spaces are becoming increasingly important, the Urban Flex project investigates a transformative approach to the design and use of public spaces. Inspired by the traditional Japanese Chidori system and grounded in sustainable design principles, this modular building system enables temporary transformations of the urban landscape to meet local needs and activities, fostering a sense of community and engagement.
The project focuses on developing a versatile, environmentally friendly construction system that can be easily assembled and disassembled without the use of traditional building materials such as nails, glue, or screws. By utilizing 3D printing technology, the Urban Flex prototypes have been optimized to minimize material usage and waste, thereby enhancing sustainability. The system supports printing in a variety of materials—from simple PLA to advanced composites like PC blends and 3D-printed wood, allowing for customization according to specific requirements such as weather resistance or aesthetic qualities.
The potential of this flexible modular system ranges from simple home furnishing solutions like shelving to expansive spatial structures in public spaces. These installations not only serve functional purposes but also enhance social interaction. Urban Flex lets people easily design and change their city spaces, improving how everyone uses and enjoys these areas and making our cities more liveable. The project demonstrates how modern technology and traditional design can work together to create urban spaces that encourage innovation and community engagement.
The presentation will be held in Swedish.
