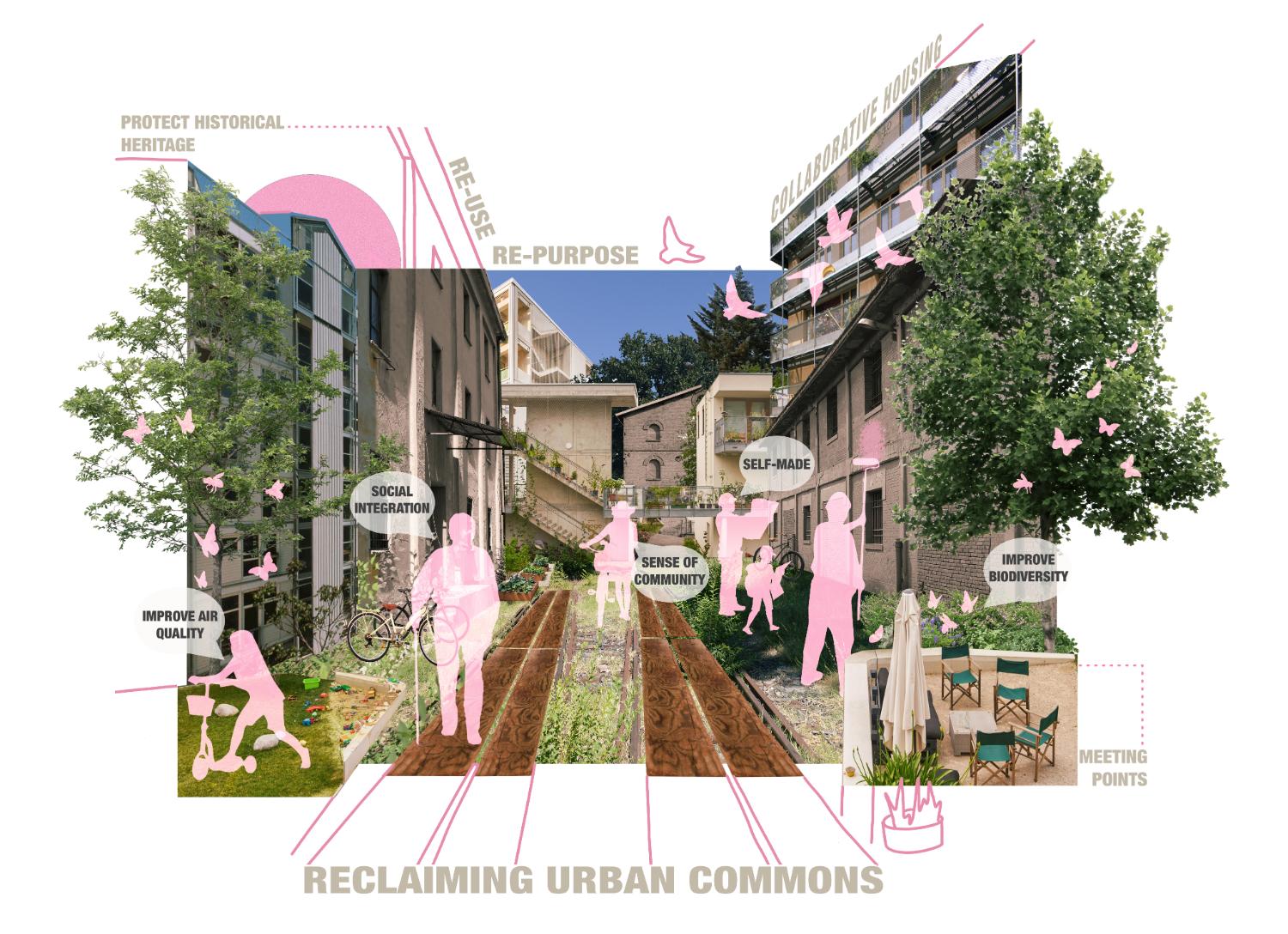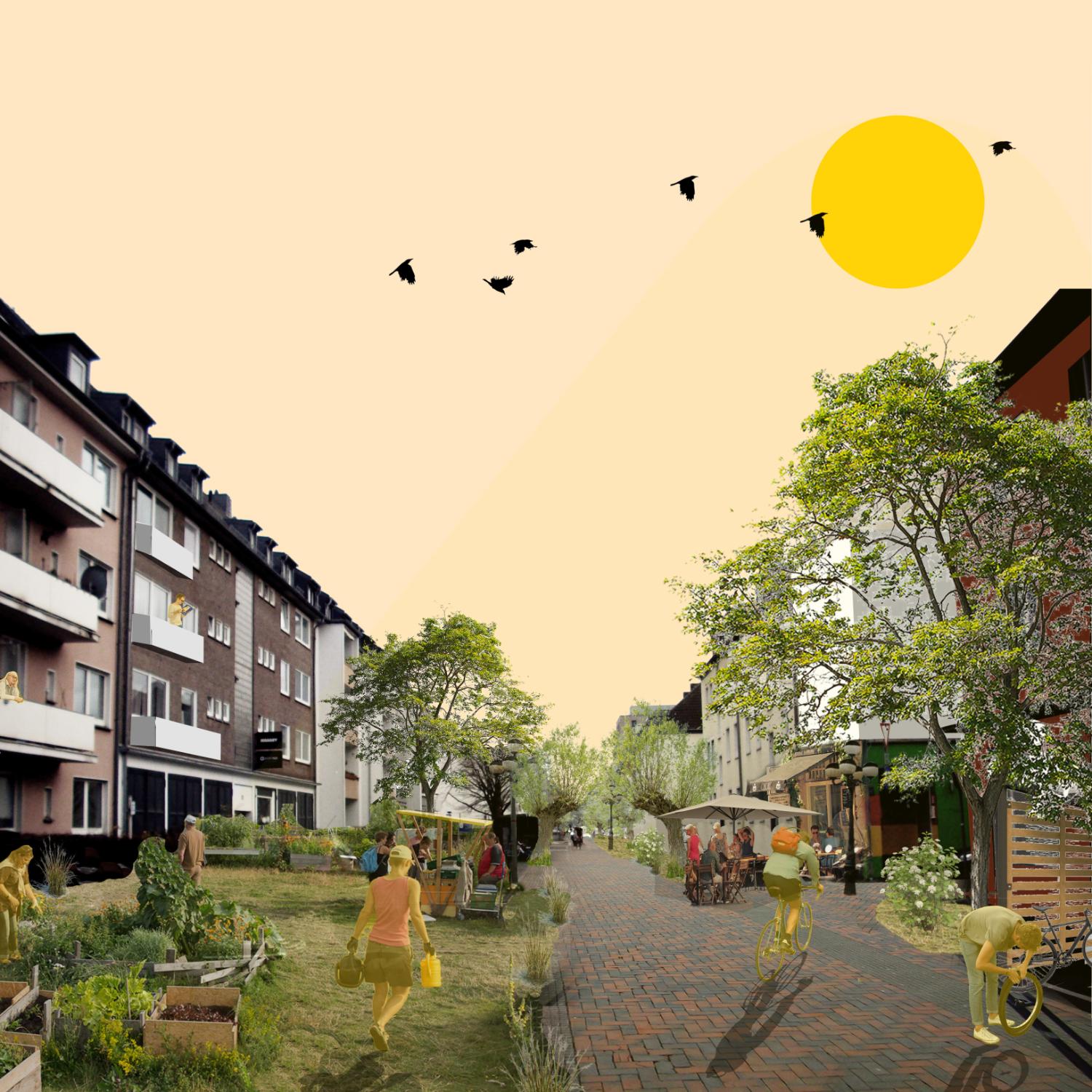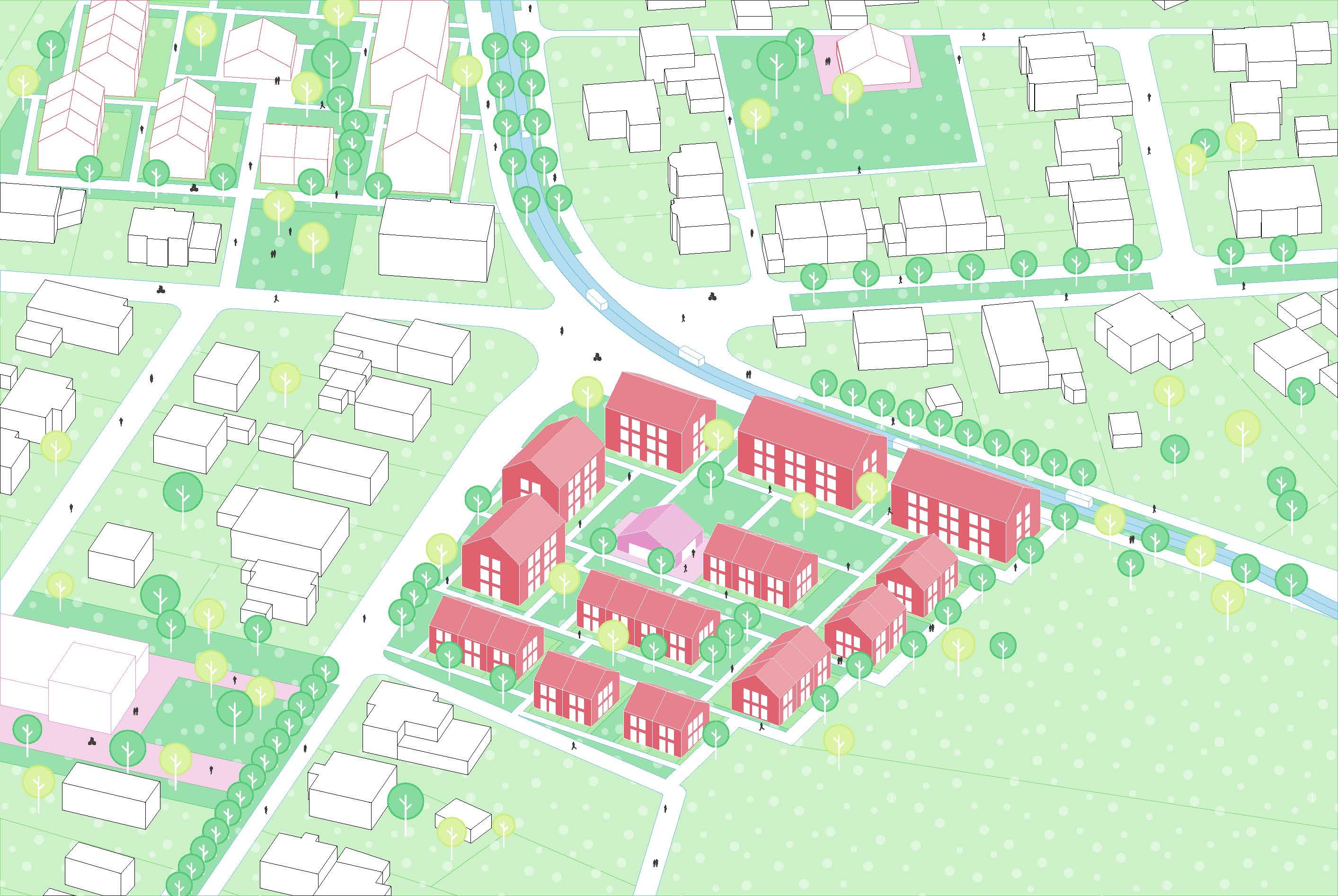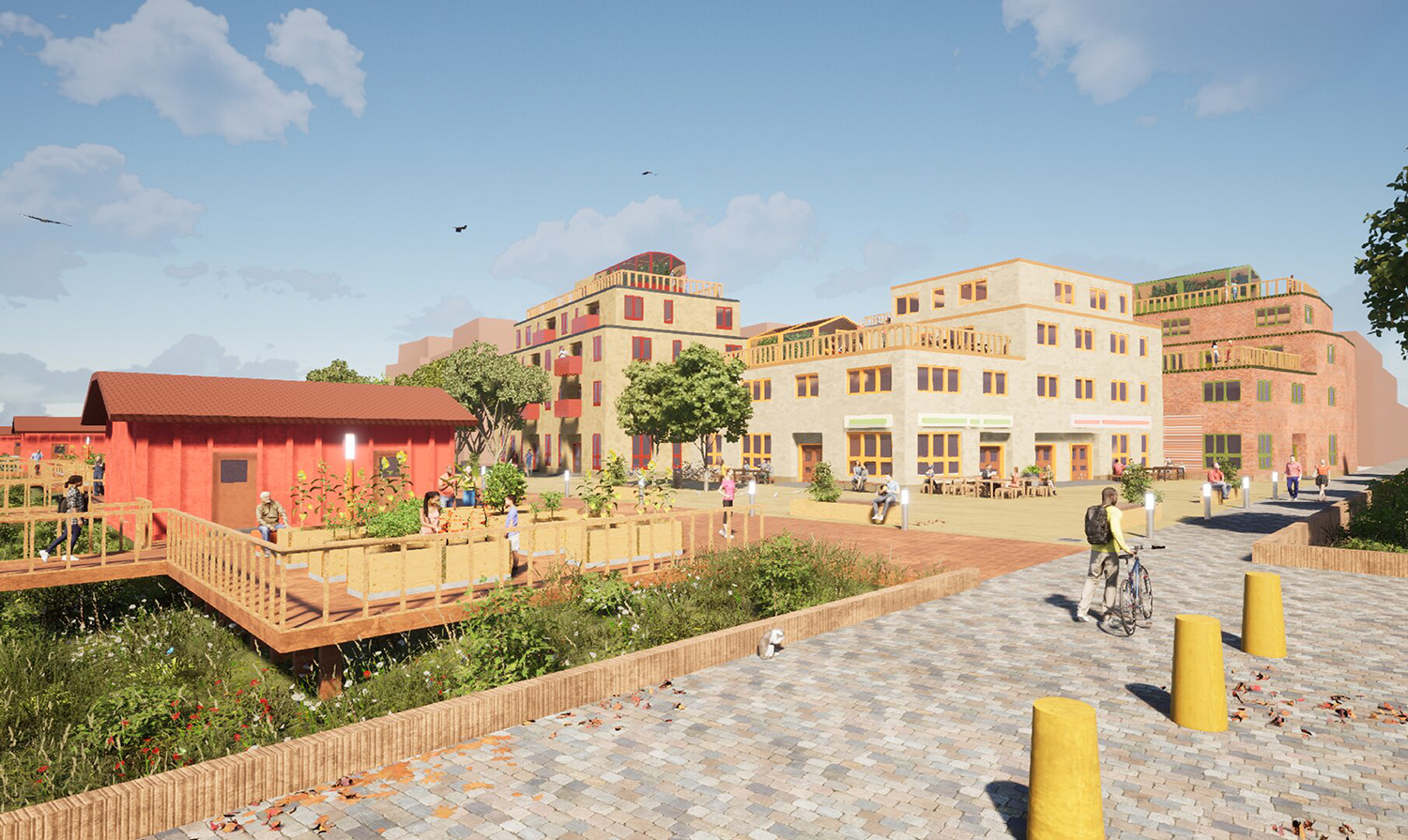Master in Sustainable Urban Design 19 September 2024
School of Architecture at Lund University invites you to presentation days for Degree Project | Master in Sustainable Urban Design.
The presentations are public and take place in Full Scale Lab, A-building, Klas Anshelms väg 16, 223 62 Lund.
Program
Thursday 19th of September 2024
9:00 - 10:30
Charlotte Pietschmann (ONLINE: lu-se.zoom.us/my/sudes2024)
The urbanization of small towns in Germany
Enger, Germany
10:30 - 12:00
Erik Henckel
Gurkburk Development - Urban agriculture in a brownfield development
Varberg, Sweden
13:00 - 14:30
Vera Schumacher
Krefeld Reimagined, a City Centre Transformation - through the prioritization of nature and community
Krefeld, Germany
14:30 - 16:00
Camilla Basile
Reclaiming Urban Co-Spaces: a method for regenerating former military barracks with a focus on Bologna’s “Ex-Caserma Sani”
Bologna, Italy

Camilla Basile / Reclaiming Urban Co-Spaces
A method for regenerating former military barracks with focus on Bologna's “Ex-Caserma Sani”.
The aim of this thesis project is to develop a holistic bottom-up approach towards the regeneration of former military barracks around the world. As the title suggests, the focus is on the design of the “Sani” former military barracks in Bologna, Italy, which serves as an example of the overall approach. These former military sites are mostly abandoned now but situated in strategic locations, therefore, if opened to the public, they could contribute to overcoming urban sprawl, the processes of demolition-construction, the erasure of historical heritage and existing biodiversity and social segregation. Additionally, this project addresses the housing crisis and the consequent need for increased density, as well as the privatization and profit-driven system resulting from a top-down approach, which contributes to gentrification
The word "reclaiming" in this context is central to understand the concept of the approach and design; it originates from the local communities that have been protesting for these enclosed areas to be freed and for these spaces to become urban commons. Since the former function of the barracks consisted in a service towards the citizens, why shouldn’t these sites’ function change accordingly to the different needs of the community? Failing to do so builds up conflict and distrust between the citizens and the government.
The term "Urban Co-Spaces" describes the intention of combining urbanspace, urbancommons and community living as strategies to overcome the urban and social issues.
By recognizing the context, researching international and local examples and analysing the history, the governance and the local statistics, it is possible to identify the needs of the community, build a strategy accordingly and decide the new functions for the specific site. This approach is what shapes the project’s design and decision-making and aims to generate inclusive, affordable, biodiverse, safe and public social spaces.

Vera Schumacher
Many modern city centres are struggling with the aftermath of car-centric and consumption-driven urban planning from the last century. This approach has led to widespread vacancies, a lack of green spaces, and unattractive public areas, that fail to offer diverse functions.
While many cities have pedestrian-friendly zones, these areas are often dominated by retail spaces that cater primarily to consumerism. It's essential that city centres evolve into places where people want to spend time, even if they aren’t spending money. The growing trend of urban sprawl and migration to suburban areas also reflects a collective desire for greener and more socially engaging living environments. This thesis explores strategies to transform a formerly car- and shopping-oriented city centre into a vibrant, community-focused space where people can meet, connect, and live. By reintegrating nature into the urban core, we can create a more resilient, healthier, and happier city. The connection between humans and nature is often weakened in city centres, which are typically far removed from natural landscapes. This disconnection not only impacts individual well-being but also the overall livability of urban areas.
Focusing on the city of Krefeld in Germany, this thesis envisions a scenario where humans and nature coexist harmoniously, with a minimized ecological footprint. Krefeld, known for its poor urban reputation, presents a unique challenge and opportunity for redesign. This not only revitalizes its urban environment but also serves as a sustainable model for other cities facing similar challenges. By showcasing how Krefeld can be transformed, this thesis aims to demonstrate the broader potential for urban renewal, where city centres become lively, green, and inclusive spaces that enhance the quality of life for all residents

Charlotte Pietschmann / The urbanisation of small towns
The population of small towns is steadily increasing. This growth can be attributed to factors such as lower housing costs compared to cities and the appeal of the surrounding natural environment. However, small towns are also facing significant challenges related to urban development and social issues.
One major challenge is the high dependency on cars and the limited availability of alternative transportation options. Since most jobs, services, and cultural offering are located in nearby larger cities, many residents rely on cars for commuting. Consequently, street design prioritizes cars, leaving no attractive space for pedestrians and cyclists. Another issue is the vacancy of residential buildings, as well as former industrial buildings and retail spaces.
Westerenger, one of nine districts in the small town of Enger in western Germany, serves as an example of a growing small town that faces similar challenges. To address these issues, I have developed a toolbox of solutions focusing on mobility, housing, and social life.
By introducing multimodal mobility options, it is possible to create car-free street spaces that can be repurposed as social spaces, providing opportunities for various forms of design and community use. A key priority is offering alternatives to car-based transportation. To expand housing availability, existing residential areas will be densified, and single-family homes will be adapted for more efficient use. At the same time, new and diverse living spaces will be developed on vacant lots, tailored to meet the needs of people at different stages of life.
To strengthen social life, spaces and buildings will be activated and repurposed for a variety of uses. The goal is to create multifunctional spaces that meet the diverse needs and interests of the community. This could include the reuse of vacant buildings and densification with new buildings Additionally, neighborhood centers will be established for communal activities and complemented by shared open spaces.

Erik Henckel / Gurkburk Development - Urban agriculture in brownfield development
"The world's cities depend on a global food system where food is transported long distances between producer and consumer. That is not sustainable. A more sustainable system would be one where the food is produced in the city. Through urban farming, food can be produced in the city.
Harbour development projects are often ambitious projects where you want to develop the area with functions that benefit the public good. You often need to develop the area with high density so that you create many homes, workplaces and activities. However, this density can make it difficult to bring in urban agriculture in the development. Especially if you want to bring in a type of urban agriculture that contributes more than just food production, also recreational and ecological values.
The aim of the thesis is to investigate how to design a harbour development with urban agriculture and at the same time have high density. The purpose is also to test how both hobby recreational cultivation and professional commercial urban farming can be designed within this development.
The investigation is a case study of Norra Västerport in Varberg, Sweden. A proposal is produced which then constitutes an example of how the area can be designed to achieve the municipality's goals with the site and also to enable urban agriculture within the development."
