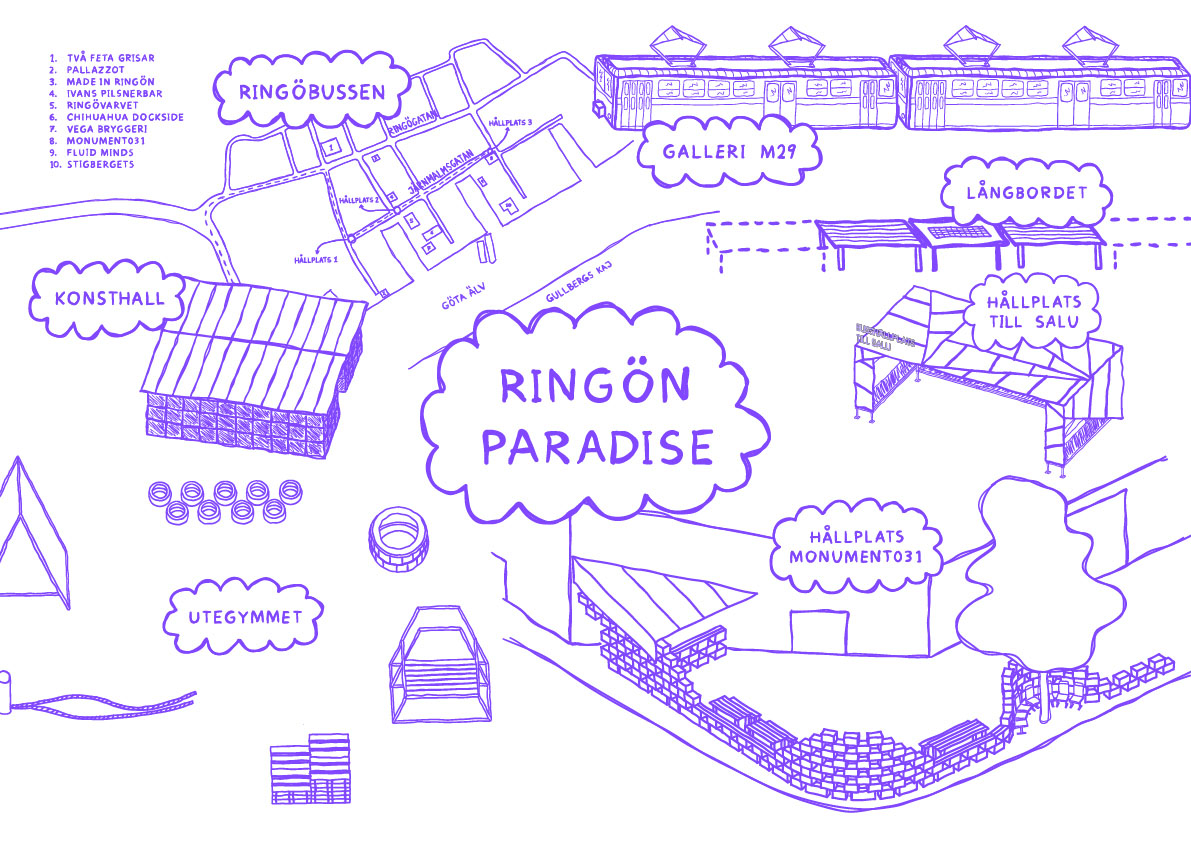
Adam Rydén / Ringön Paradise
Ringön is a unique industrial area in Gothenburg where traditional industries such as shipbuilders, car mechanics, and sheet metal workers coexist with artists, musicians, creative agencies, and breweries.
The area thrives on a strong re-use and “Do-it-yourself” culture, with underground movements like graffiti, raves, and alternative concerts flourishing. No housing developments are planned, as the goal is to preserve its character through organic growth led by local actors. However, the area’s future remains uncertain.
This thesis explores how to engage with a site where local actors are supposed to drive decision-making while also addressing sustainability amid the climate crisis. A central question is how to create a framework that ensures sustainability while empowering community participation.
The initial phase involved mapping reusable materials available, and potential sites in Ringön. I also conducted interviews with local stakeholders to understand their needs and perspectives.
A flexible framework was developed based on these findings, where all proposals utilize locally sourced materials. Design ideas are presented as simple sketches rather than finalized architectural drawings, allowing room for local actors to influence decision-making and adapt proposals based on their insights.
The sketching process generated a diverse collection of prototype ideas varying in scale and focus. Some projects address specific functional issues, while others explore the creative potential of specific materials. This adaptable approach ensures the projects can evolve in collaboration with the community.
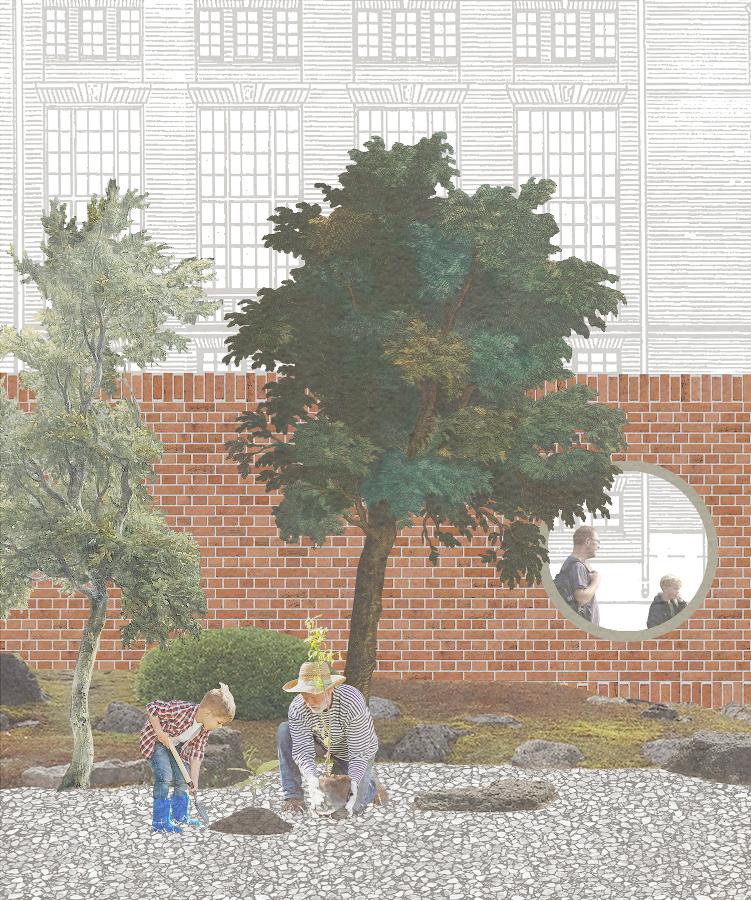
Astrid Hård af Segerstad / The Garden of Encounters: Designing for intergenerational community spaces with the act of gardening as a tool
This thesis imagines a new type of typology in the city, one that is seeded and cultivated by and for the elderly and the young.
A meeting space that fosters intergenerational connections and collaboration while reducing loneliness and promoting stimulating environments for social development. By transforming an unused parking lot in central Stockholm into a shared space that is part garden, part kitchen, part playground, this project imagines the space as a place to grow, harvest, cook, eat, rest, play and explore among people of different ages and diverse vegetation.
The garden also acts as an extended hub for local institutions, such as nearby preschools and elderly homes, strengthening relationships between the garden and the local community.
This project investigates how the garden can serve as a neutral and inclusive space for interaction and how these encounters are manifested in the design. By creating an enclosed, semi-public space that blends private and communal elements, the garden also invites city inhabitants to interact with nature and each other. The design draws inspiration from characteristics of various types of gardens, carefully incorporating selected materials, plants and trees that are suited to their environmental needs and highlights different spatial experiences.
By proposing a new typology for public spaces, this thesis aims to identify and suggest design principles and strategies by using the act of gardening as a tool. Since this work explores different approaches, it can also be further developed and tested in different locations within the city, at various scales. This thesis presents one possible approach to interpreting and addressing this significant issue of caring for both the elderly and young in our cities.
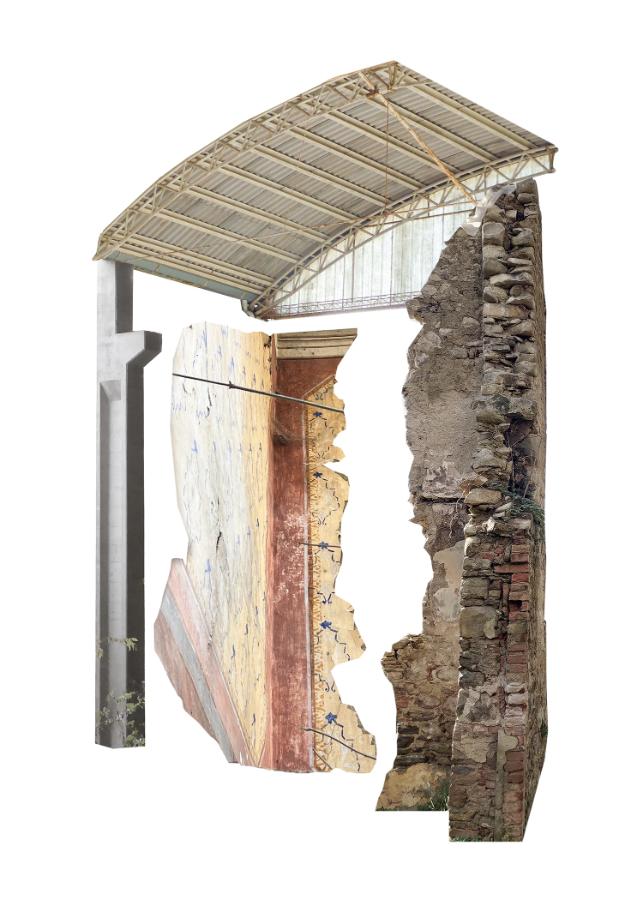
Elias Duvner / Spolia Reassembled: A preservation strategy for the former convent in Moline
In premodern eras, the reuse of building elements was the norm driven mainly by practical and economic reasons. But the spolia – repurposed architectural elements from older structures – were often also valued for its symbolic and historical significance.
In Moline, a remote village in northern Italy, a Piarist convent built in 1699 established the first public school for all young people of the upper Oltrepò Pavese area, leaving a lasting cultural legacy. After its closure in 1798 following Napoleon’s invasion, the convent passed through private hands for two centuries. By the 1990s, it began collapsing as its last owner, known locally as the ‘madman,’ deliberately dismantled the structure, leaving it in a state of near-total ruin.
A kilometre down the road, an abandoned brick factory disused since 1960, stands as a skeletal relic of concrete and steel. What if its structural elements were carefully dismantled and transported to the ruins nearby? Reassembled as spolia, these industrial components could protect the historic convent while simultaneously cultivating a dialogue between two distinct eras of architecture.
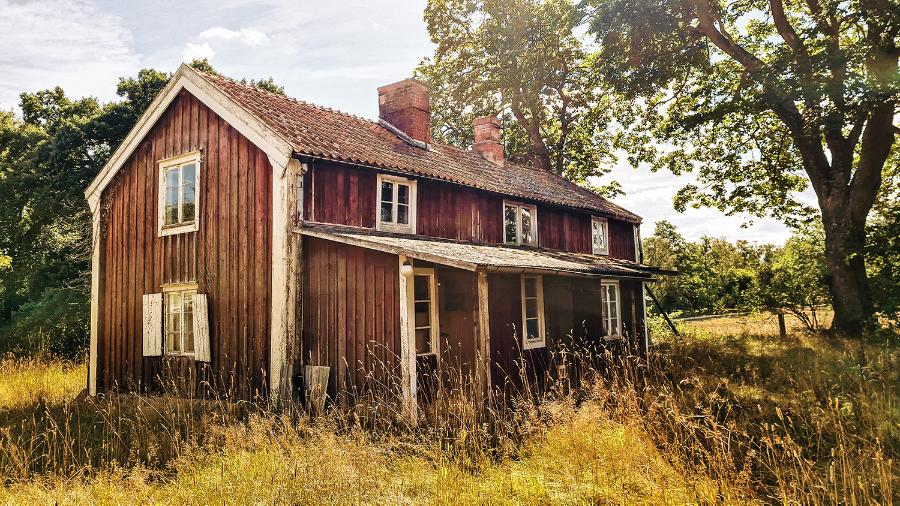
Lisa Sundqvist / Ödehus - utmaningar & möjligheter
We have all seen them! Empty houses that were once safe homes but have now turned into buildings in decay. Often located in beautiful places, built with solid materials and rich in history.
We are talking about the many abandoned houses found throughout Sweden. Houses that have lost their original purpose but not their soul. Houses that could be seen as a resource in the important climate transition and as part of the solution to the ongoing housing shortage.
This thesis aims to identify the common challenges and opportunities associated with abandoned houses, as well as to develop a strategy for how these can be renovated, restored, or extended in a careful manner. The theories are applied to the abandoned farm of Ljungbylund, where a design proposal is presented, carefully tailored to the unique conditions of the buildings.
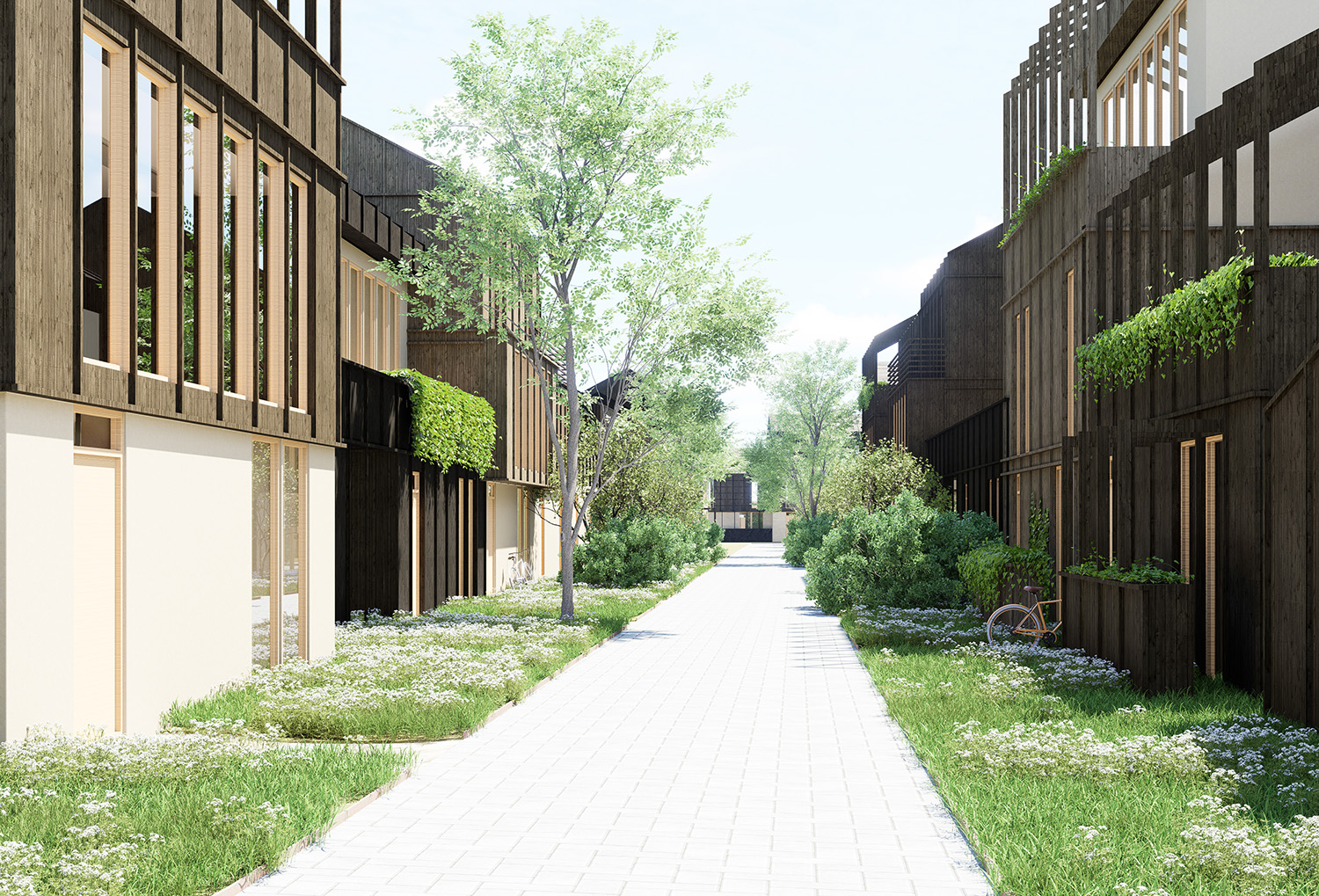
Simon Stråle / Variation in housing projects
A theoretical, economical, and functional exploration of exterior variation in architecture.
In my theoretical work for this project, I conducted interviews with several architectural firms experienced in designing housing projects with variation in exteriors, to explore the essential knowledge and decisions architects face when trying to balance visual variation with cohesive design.
On the question How do you decide what elements to vary and what to repeat? The common initial answer was that as an architect we should have a “feeling” for it. A feeling to determine the design choices that create buildings with enough exterior variation to create a lively and exciting neighbourhood while still comprehensive enough to be experienced as a complete whole.
It is this vague “feeling” that I have set out to explore in my project. Though literature, research, interviews, and explorative design, I aimed to develop an understanding of what makes variation both engaging and practically functional. This was done partly through categorising various architectural elements that either enhance complexity or establish order, and through developing a specific terminology for discussing the nuances of exterior variation. I have also examined the impact of such variations on other design aspects, including interior spaces and construction costs, ensuring that the strategies I explored were both architecturally appealing and economically feasible. The project concluded by implementing my theoretical findings designing a housing project for a plot in Stångby outside of Lund. The area of over 100 housing units was used to explore applications and limitations of the theories and addresses aspects of architectural variation from the scale of town planning to construction details.

Jasmina Wierzbicka / Den förvaltande arkitekten
Architecture forms the stage upon which life plays out, but what demands are placed on a building and its caretakers once the architect has stepped away and users have begun to leave their own marks?
This thesis is founded upon the importance of preserving our built environment. Both utility and historical value are closely tied to previous users where maintenance has always had a significant role in a building’s longevity. What can architects consider at the drawing board to better support the future use and maintenance of buildings?
A quick insight into property management highlights everyday challenges; leaking faucets, jammed windows, and overheated spaces. When these issues are examined collectively, they present a broader picture of the obstacles faced in maintaining buildings. Through a deep dive into the world of maintenance it’s possible to form ideas about circular architecture that reveal new opportunities for architects to contribute to a sustainable future.
The project begins with an investigation into maintenance by looking at buildings that all have undergone spatial transformations to meet changing usage needs. Site visits, interviews, and analysis of theoretical perspectives lead to a development of guiding principles that support sustainable building practices in a design project.
This intertwined relationship between the architect, the caretaker and the user is complex and relies on effective communication. It’s within this dialogue that ideas and visions can be exchanged and practical solutions implemented. The project explores how the architect can take a broader approach to projects that prioritize the adaptability of existing structures, ensuring sustainable building practices, long-lived buildings, and an architectural role that supports the sustainable development of our shared built environment.
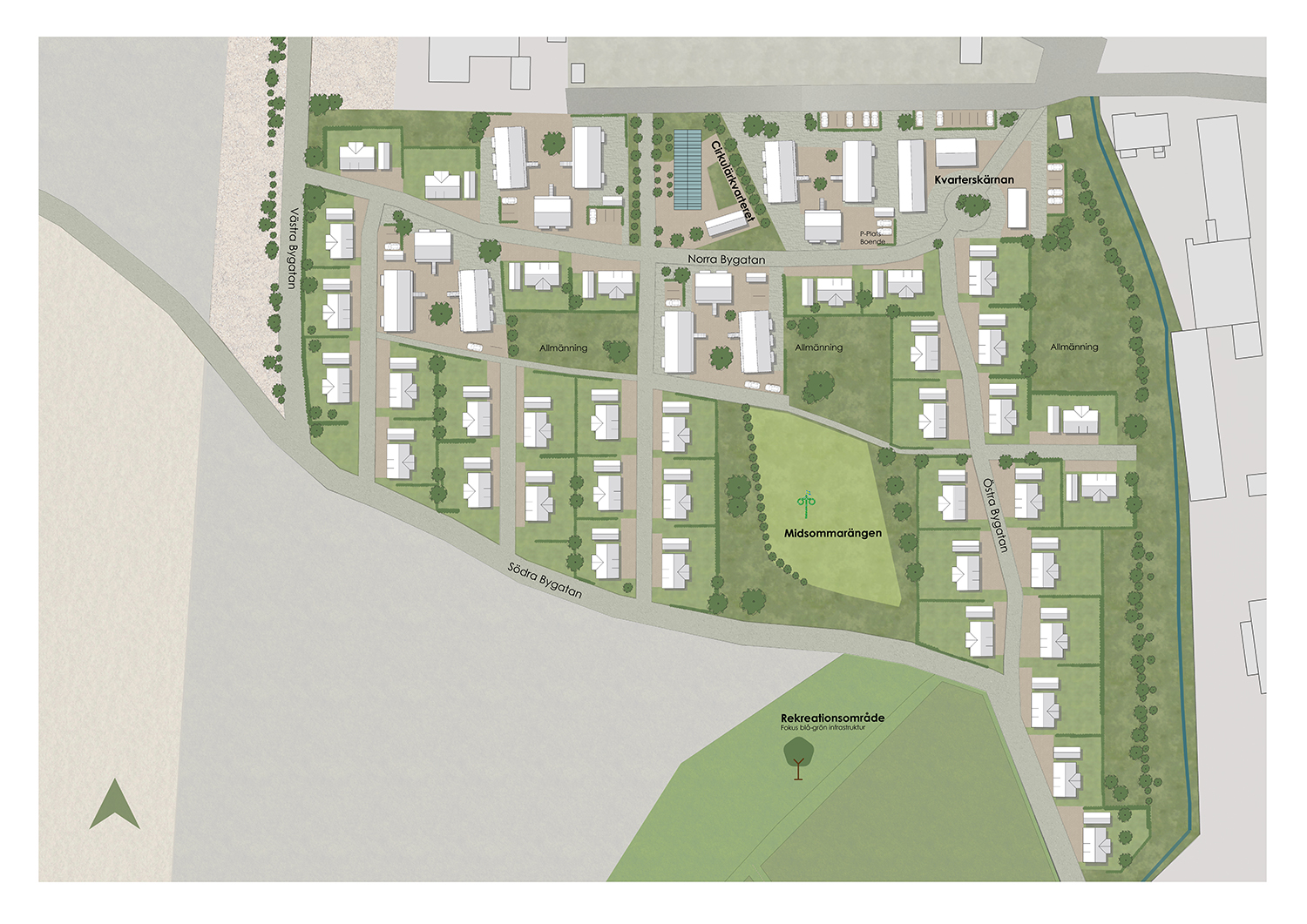
Emma Gustafsson / Flädie – A place where the countryside meets the future
Flädie is a place where the countryside meets the future. With a new train station planned for 2027, the area is set to undergo a dynamic and exciting development, where urbanization is integrated into a landscape characterized by open agricultural fields, a charmingly irregular road network and a diverse built environment representing different historical eras.
This thesis aims to explore how Flädie can develop in stages so that each phase blends the new with the old. Using site analyzes, design concepts and studies of the village structure, the thesis explores questions such as: How can new streets and residential areas be designed to complement and reinforce the existing village character? Can recreational areas utilize blue-green infrastructure to create a protective barrier against future water issues? By incorporating design elements such as cul-de-sacs, courtyards, squares, recreational areas, green spaces and community buildings, a vibrant village environment is created that encourages interaction between public and private spaces.
The results of the thesis can be summarized in three comprehensive development proposals for the area:
- A complementary street network.
- A residential area which will be developed in two phases (Phase 1 and Phase 2).
- A recreational area.
The main focus of the project is to develop the residential area, with particular attention being paid to phase 1, which covers the part situated near the planned train station. By dividing the residential area into two phases, the process can be adapted to fit Flädies existing environment while implementing the village long-term vision step by step. This approach allows for harmonious and sustainable growth in a village that wants to preserve its rural character while integrating modern urban development.
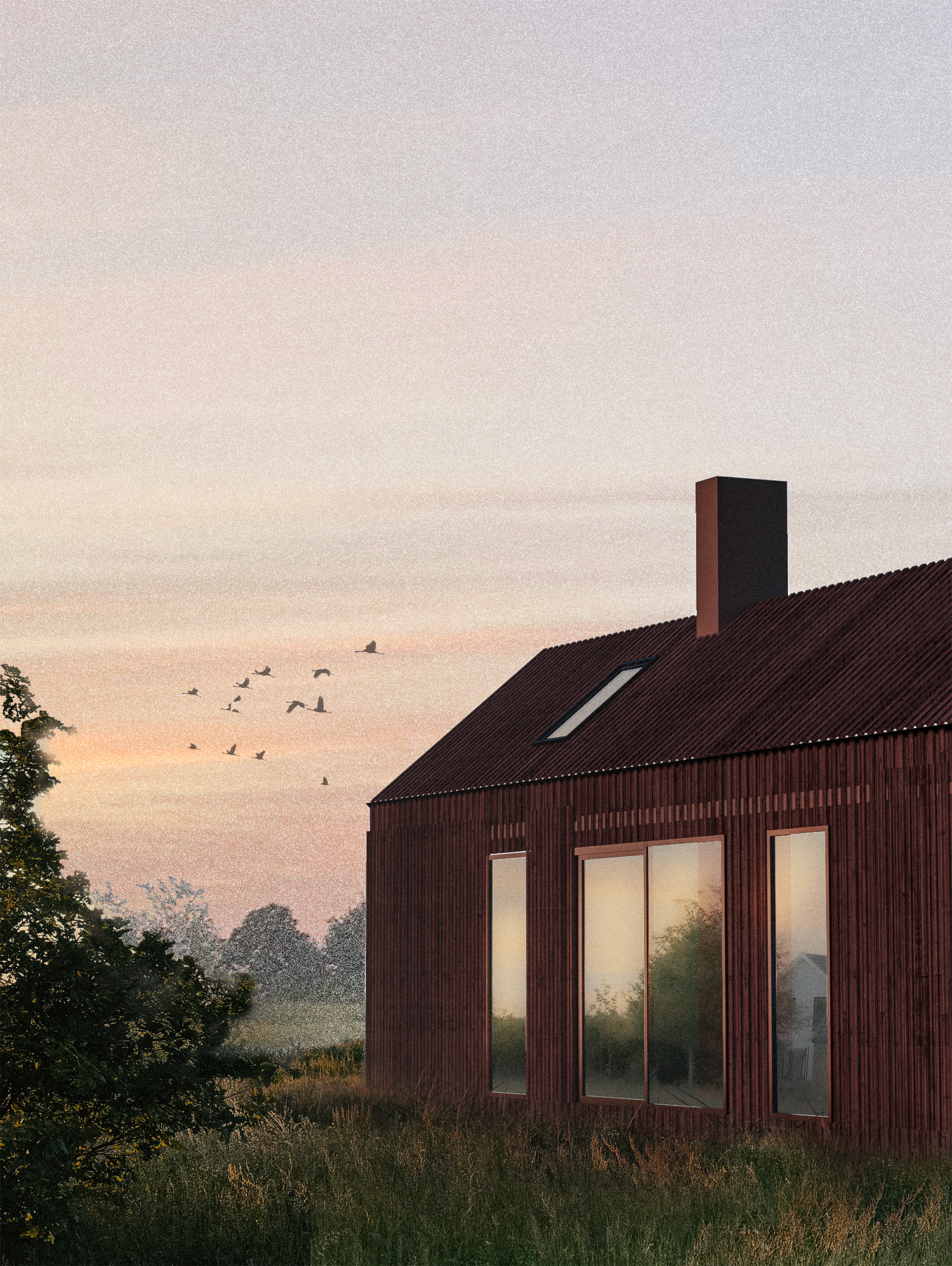
Amanda Sukchok / Ett liv på ängen
Brunnshög is a developing area situated north east of Lund and is part of the city's long-term growth strategy. Research facilities such as MAX IV and ESS are located here, and the area has great potential for further development with both residential and workplace spaces in the future.
My thesis project focuses on planning and designing a part of a future village street with the goal of creating a balance between preserving the current character and developing a sustainable living environment.
A central aspect has been to investigate how housing and nature can coexist ecologically and sustainably. My goal has been to create a flexible environment that supports self-sufficiency and adapts to changing needs. Flexibility, in this context, means designing dwellings that can expand or contract according to the resident’s needs, within the boundaries of the plot. Additionally, the placement of the buildings is intended to integrate seamlessly with the surrounding landscape. By organizing spaces for both social and private functions and creating open connections between indoor and outdoor environments, I aim to blend the dwelling with nature. The placement of the dwelling promotes views of green areas, offering residents direct contact with the landscape.
In striving for sustainable development, I have chosen a low-density approach, allowing for expansive green areas that support both large- and small-scale biodiversity and cultivation. By adopting a balanced land-use strategy where both housing and nature coexist, I aim to protect fertile soil while enabling future housing.
My design focuses on creating a seamless transition between the urban and rural contexts of Brunnshög. By utilizing smaller plot sizes and preserving large areas of land, I aim to optimize land use, protect nature, and contribute to the creation of a vibrant and dynamic environment for future residents.
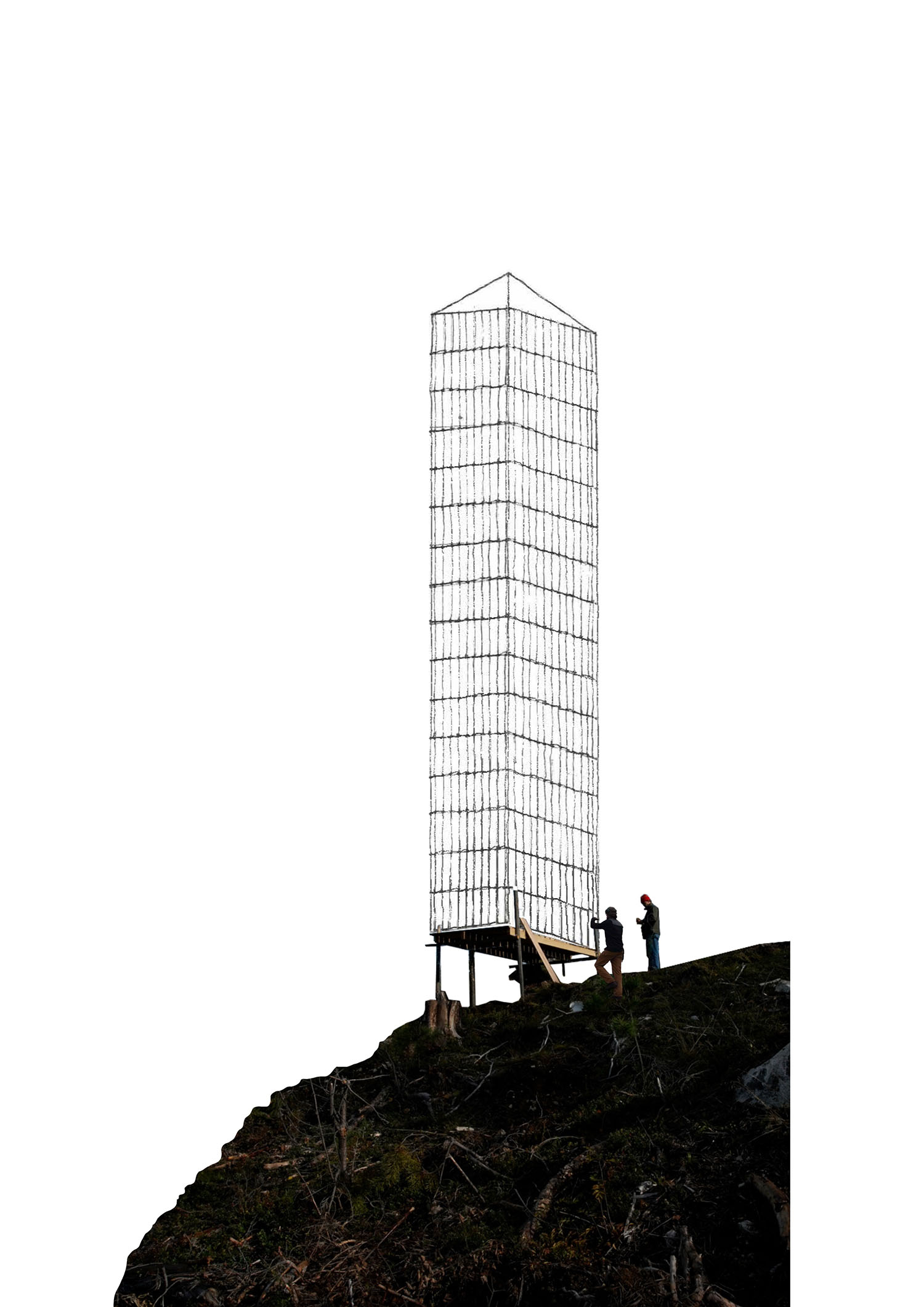
David Johnson and Oskar Nilsson / From act to thought
A fragment- and production-based approach to exploring architecture. During our time at architecture school, we have reflected on how our projects tend to follow a similar work process.
In the thesis From action to thought, we explore alternative ways to investigate architecture, where the sketching process begins directly in the physical environment. By producing fragments at a 1:1 scale, we aim to highlight the various ways architectural processes can unfold. The idea is not to replace traditional working methods but rather to introduce a complementary contribution. Through the use of film and photography, we have documented the process, which resulted in a four part film. We hope that our work will encourage reflection among both students and the field of architecture.
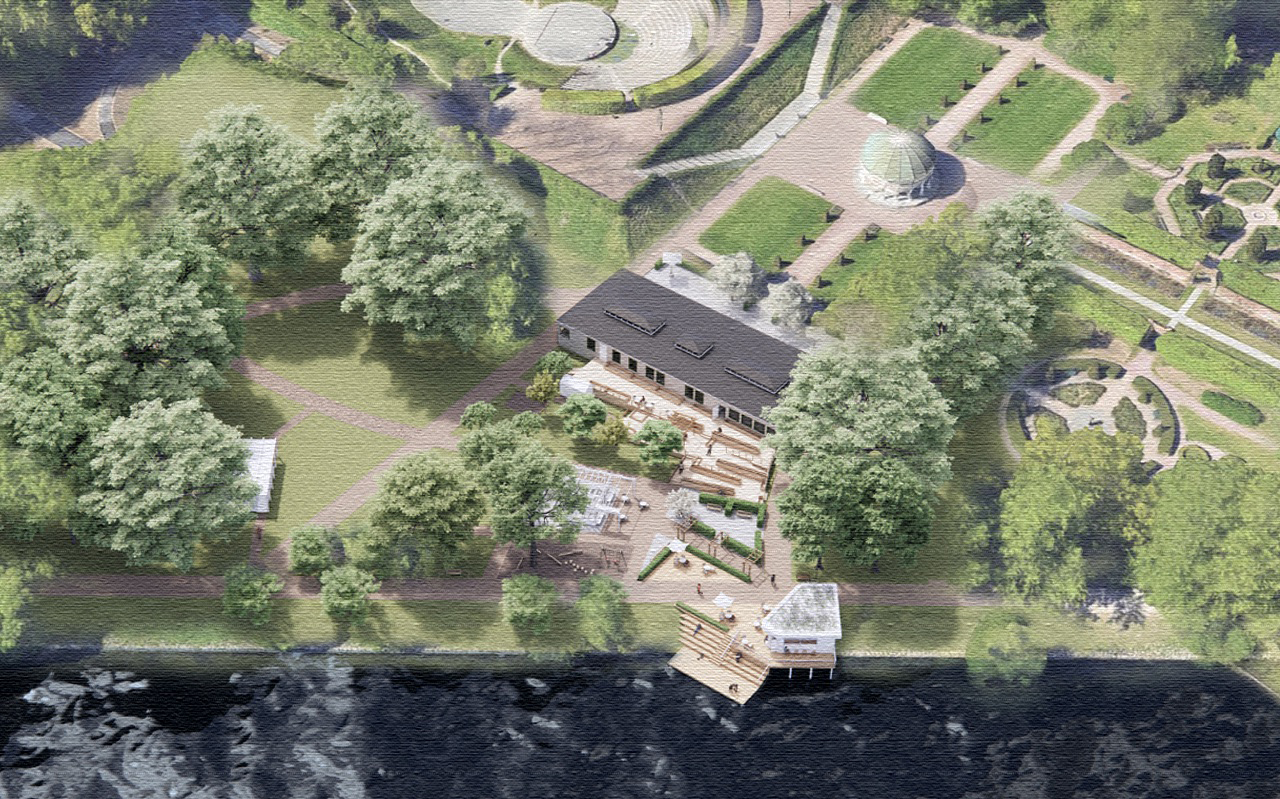
Emma Bertlin / The backside waking up, Margaretapaviljongens Annex
In a culturally rich and historically significant part of Pildammsparken in Malmö lies Margaretapaviljongen, a pavilion originally built for the Baltic Exhibition of 1914. This area of the park holds great historical value, with its carefully designed landscapes and architecture reflecting an era of elegance and aesthetical values.
Yet, the rear side of Margaretapaviljongen’s Annex (Margaretapaviljongens Restaurant) remains overlooked. Currently it’s an underused space compared to the lively surroundings of the park’s main paths and gathering places.
This project focuses on transforming this space with the ambition of making it a valuable and active part of the park. The goal is to strengthen connections to the surrounding great pond (Stora Dammen) and the Annex, revitalizing its underused backside.
Through analysis of existing pathways, new connections are proposed that strengthen existing patterns of movement and new nodes are created enabling activities. The design proposal includes a terraced vegetable garden that supports Margaretapaviljongen’s restaurant, while offering visitors an opportunity to explore the site and engage with the landscape. A kiosk along the main path, that introduces a point of interaction and connection with the waterfront. A greenhouse with an adjacent plaza that brings a sense of vitality and interaction. Deeper into the site, a quiet pavilion nestled among the trees for relaxation and recreation. Four main additions that encourage visitors to engage with the park in new and meaningful ways.
The transformation respects the cultural heritage of the site while introducing new functions and experiences, ensuring that this historic area serves both its legacy and future needs.
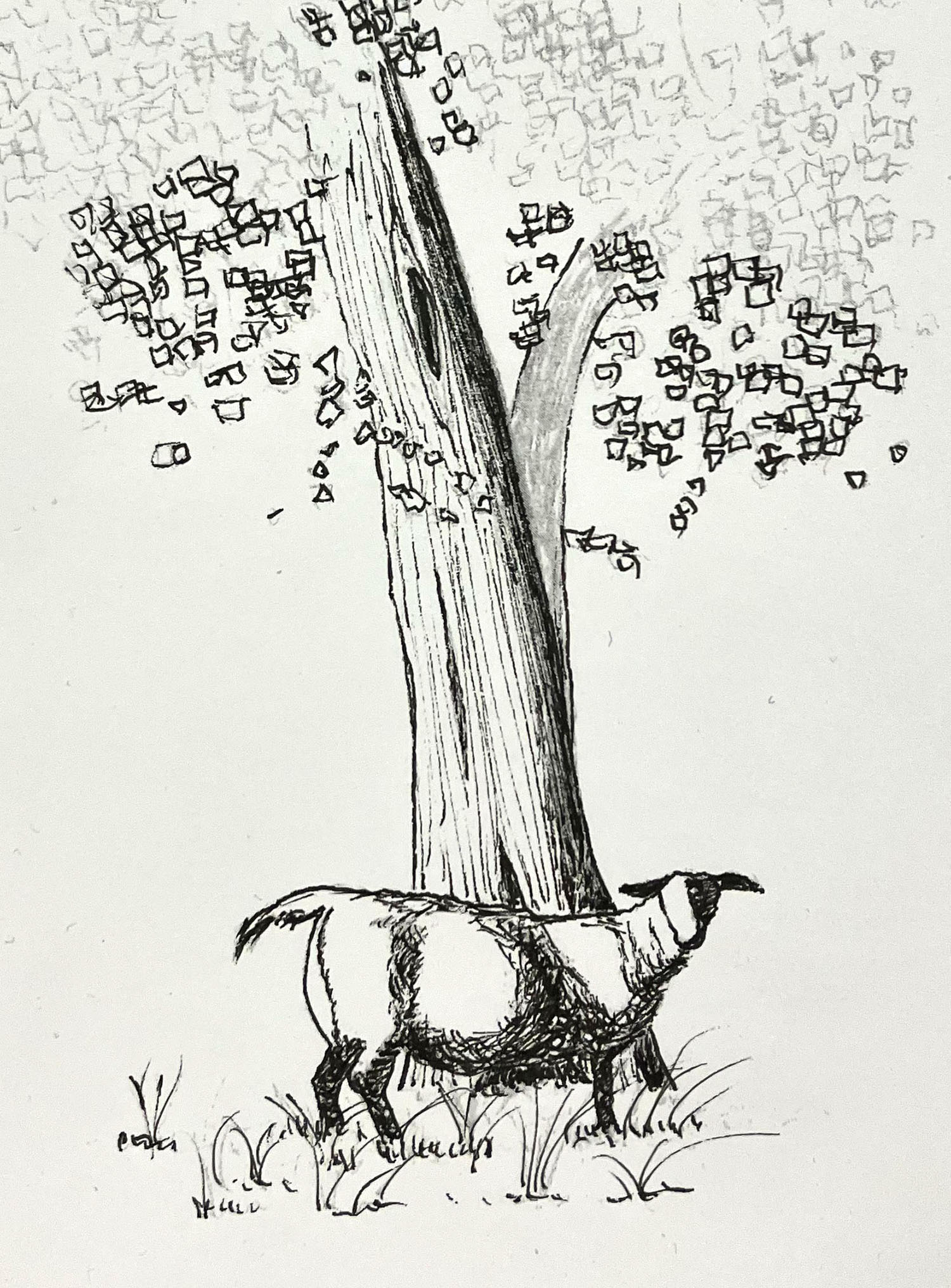
Oscar Sundström / Architecture and autism at camp Gläntan
Gläntans camp at Fiskeboda in Sörmland welcomes young adults on the autism spectrum to relax, have fun, and meet new friends during school breaks. For some people it’s their first time away from home, for others, it’s a much anticipated highlight of the year, no matter if you come as a participant or as part of the staff.
For a few weeks every year it’s home away from home. Lots of memories are made in and around Gläntan, but the building is old and worn down, and not designed for its current dwellers.
During the six years I have studied architecture, I have spent my summers and a few easter breaks working with over a hundred adolescents with autism at Gläntan. In this thesis project I have mapped my memories of the people I have met and how our experience at Gläntan was affected by the building itself. These memories, in combination with theories on how architecture can simplify the life of someone with an autism diagnosis, has guided the design process. The result is a unique and personal proposal for a new camp cabin that is better tailored to both staff needs, and the needs of the young adults with autism coming to Gläntan to have a good time.
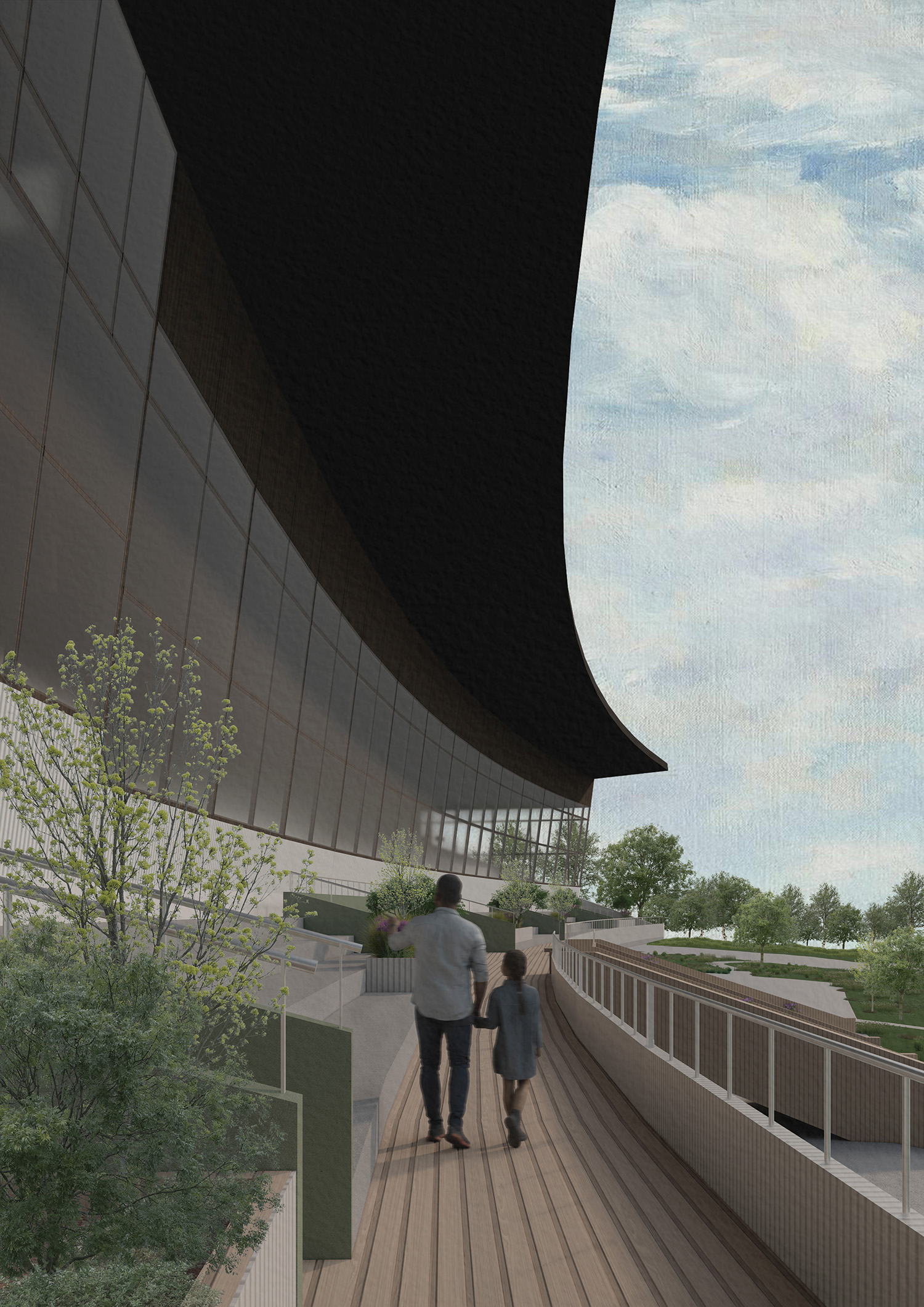
Sofia Nilsson / Täby Galoppläktare – Ett transformationsprojekt om hur man förlänger en byggnads liv
Due to the climate crisis, it has become more important to change our consumer habits and take better care of the things we have. In the context of architecture this translates to taking care of and transforming the buildings that already exist in our cities.
These buildings are often more than just structures and materials, they are a part of our history and culture. Instead of demolishing these structures that no longer serve their intended purpose we can breathe new life into them by adapting them for new functions.
This thesis focuses on the potential of transforming the grandstand building of the old horse racing tracks of Täby Galopp. A site that has since its closure in 2015 been planned to be demolished due to the redevelopment of the area. By analyzing the context, history and the different values of the building this study explores the potential to extend the buildings lifespan through transformation. The design proposal aims to create a balance between the history of the building and the new surroundings to transform the building into a space that can function as a gathering place in the new context, just as it did during its glory days as a horse racing venue.
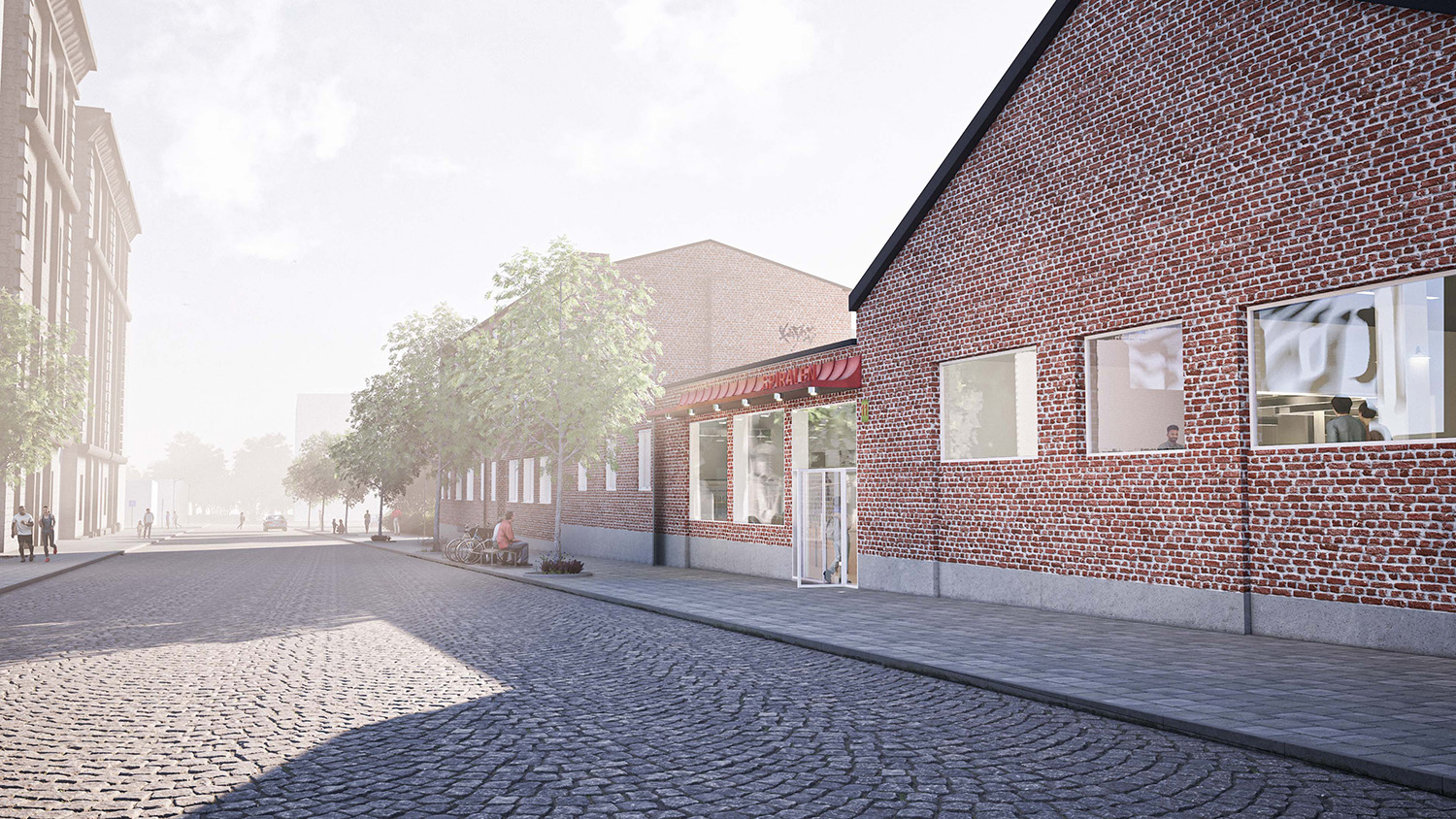
Tiam Khayyami / From Machines to Meals - Reimagining The Addo Factory in Malmö for Shared Meals and Social Connection
From being agricultural land in the 1800s to becoming a free space for citizens after the demolitions of old factory buildings in the 1990s, the history of Norra Sorgenfri is eventful. Some of the activities that later took place there were of pure creative nature such as art collectives and skateboarding communities.
Today Norra Sorgenfri is undergoing huge changes with intentions of turning into a mixed use residential area. One of the quarters that was left untouched by the demolition wave in the 90s was Spiralen 10, a former mechanical calculator factory called Addo. With its strategic location, the quarter has the potential of becoming a node between two segregated parts within the city, activating unused spaces. Not only does it consist of robust brick buildings built between the early 1900s to the 1970s, but the organization of the buildings creates a varying architecture hard to find in today’s newly built areas. Since many of the previous activities have moved out new questions of how to organize some of the unused spaces arise. Who will be the future users of this area? How can the new design relate to the findings in an innovative and sustainable way?
By investigating typologies, public spaces and how food contributes to interaction, the old factory buildings find new purposes in an urbanizing area.
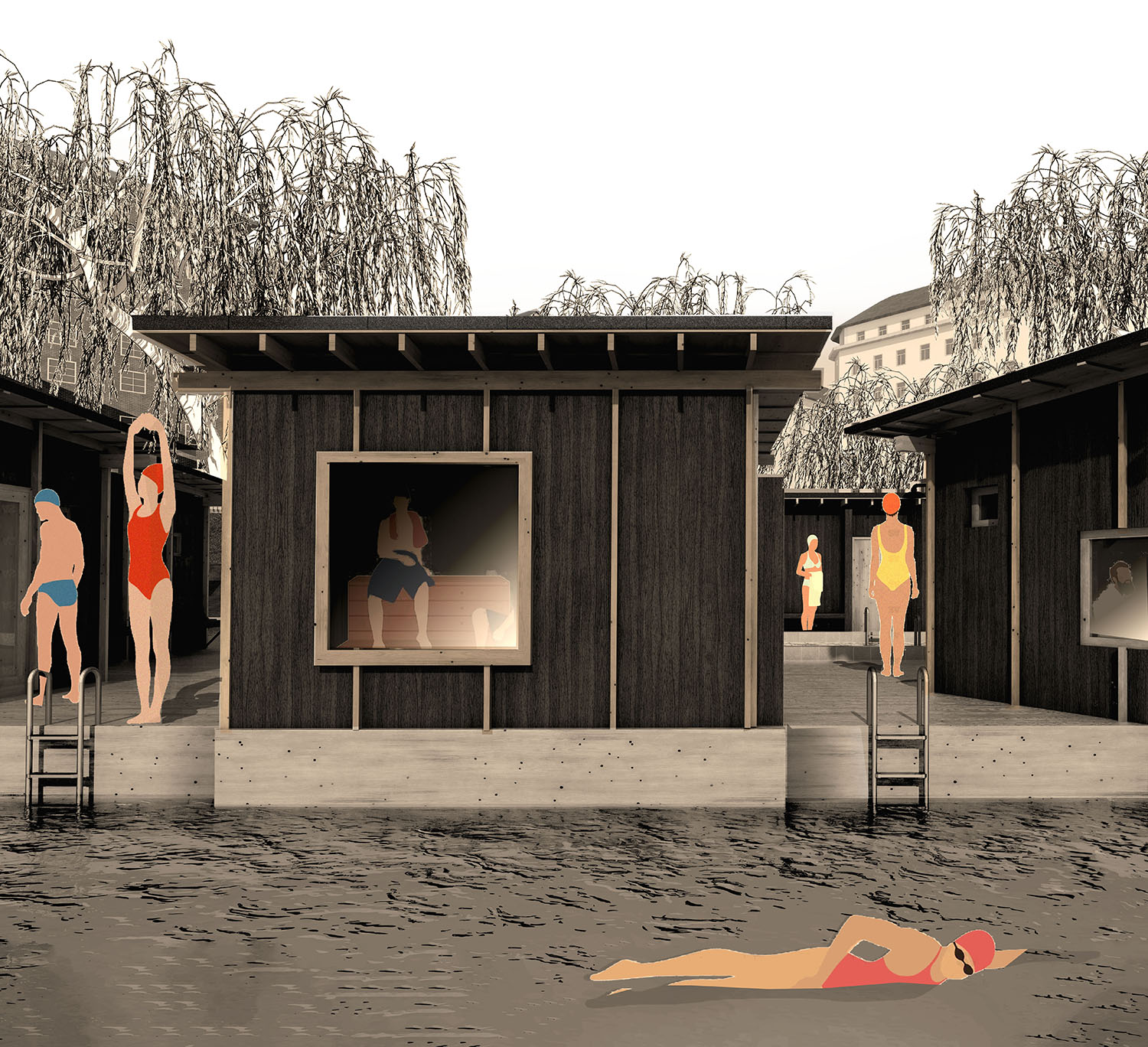
Angelica Plahn / Liljeholmsbadet- recreation of a public bath
At Bergsunds Strand 26 in Stockholm, you'll find Sweden's only floating public bath – Liljeholmsbadet. Since 1930, it has been an active bathhouse with a swimming pool and sauna, playing a key role in the city's cultural and social life. After being closed in 2016, the building now faces demolition.
This thesis explores how its historical and social values can be preserved while adapting to modern needs through a new design proposal.
My project focuses on recreating a public bath – a space that is accessible and inclusive, where people can meet and experience the physical and social benefits of bathing. By studying the history of Liljeholmsbadet, its context at Bergsund Strand, and conversations with its users, I have developed a concept that encourages community interaction and supports well-being through different types of bathing.
The proposal consists of a floating warm bathing house with accessibility features and sauna, following the form and function of the original bath. To meet the growing interest in cold baths, a separate floating dock along the quay has been added. It provides space for sunbathing, sauna and swimming. This can be done either in the freshwater pool or directly in Mälaren. The cold bath has a more intimate expression but harmonizes with the warm bath. The two structures stand independently to preserve their respective qualities and needs.
The result is a modern interpretation of Liljeholmsbadet that combines history with the present. It offers a space for both physical and mental relaxation—a small step away from the city into the calm. The public bath is simple, social and designed for all.
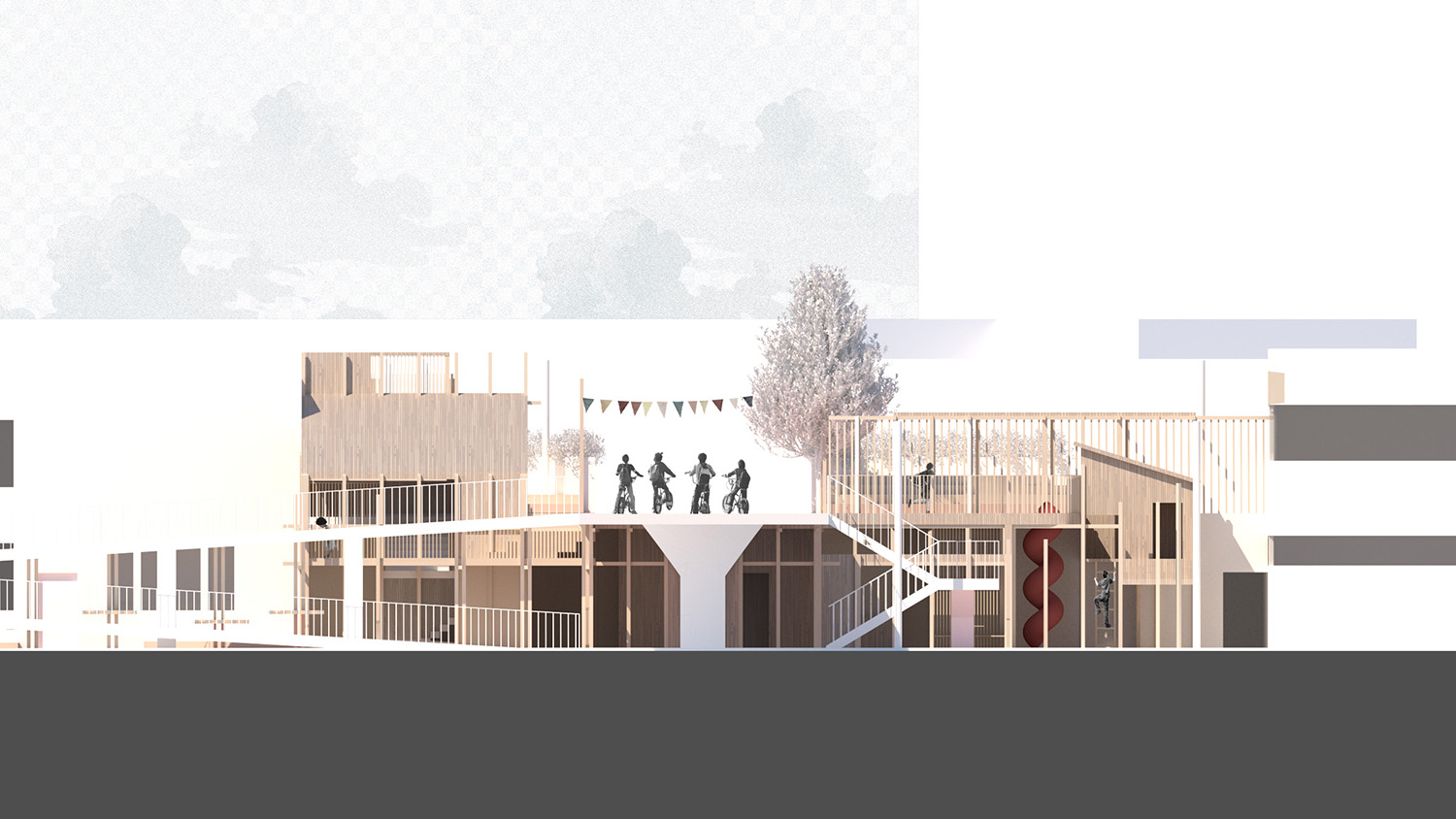
Derya Ucan / Trädkojan i Betongen– Ett gestaltningsförslag till fritidsgården Tegelhuset i samarbete med barn & ungdomar
This thesis explores the potential for collaboration between architecture students and children in the creative process of architectural design, emphasizing how such partnerships can transform spaces and enrich the built environment.
Drawing on research that explores interactions between architecture students and children, as well as by connecting my own memories of this area with those of the children who live there today, the study highlights the mutual benefits of this collaborative approach.
A case study of Tegelhuset in Rosengård, Malmö is conducted for this purpose. Tegelhuset is currently the only youth center in the area offering children a range of engaging activities, and serving as a transitional space between school and home where they can socialize and grow. This thesis highlights the critical need to provide more child-friendly transitional spaces to children in order to foster socialization, growth and well-being through these spaces.
With Rosengård’s significant youth population, designing spaces that adapt to meet children’s needs has been a central focus of this thesis. Part of the process to design meaningful spaces for children required a shift in perspective to see the world through their lenses. Inspired by my past experiences of growing up in this area, combining the voices of children presently, this thesis proposes an adaptive design for current and future children.
The overall aim of this project is to develop a methodological strategy to increase citizen participation of an architectural design proposal, one that integrates methods for effectively communicating with children and involving them in the creative journey. By evaluating the outcomes of these methods, the goal is to translate their creations into a socially sustainable design proposal – developed for and with them.
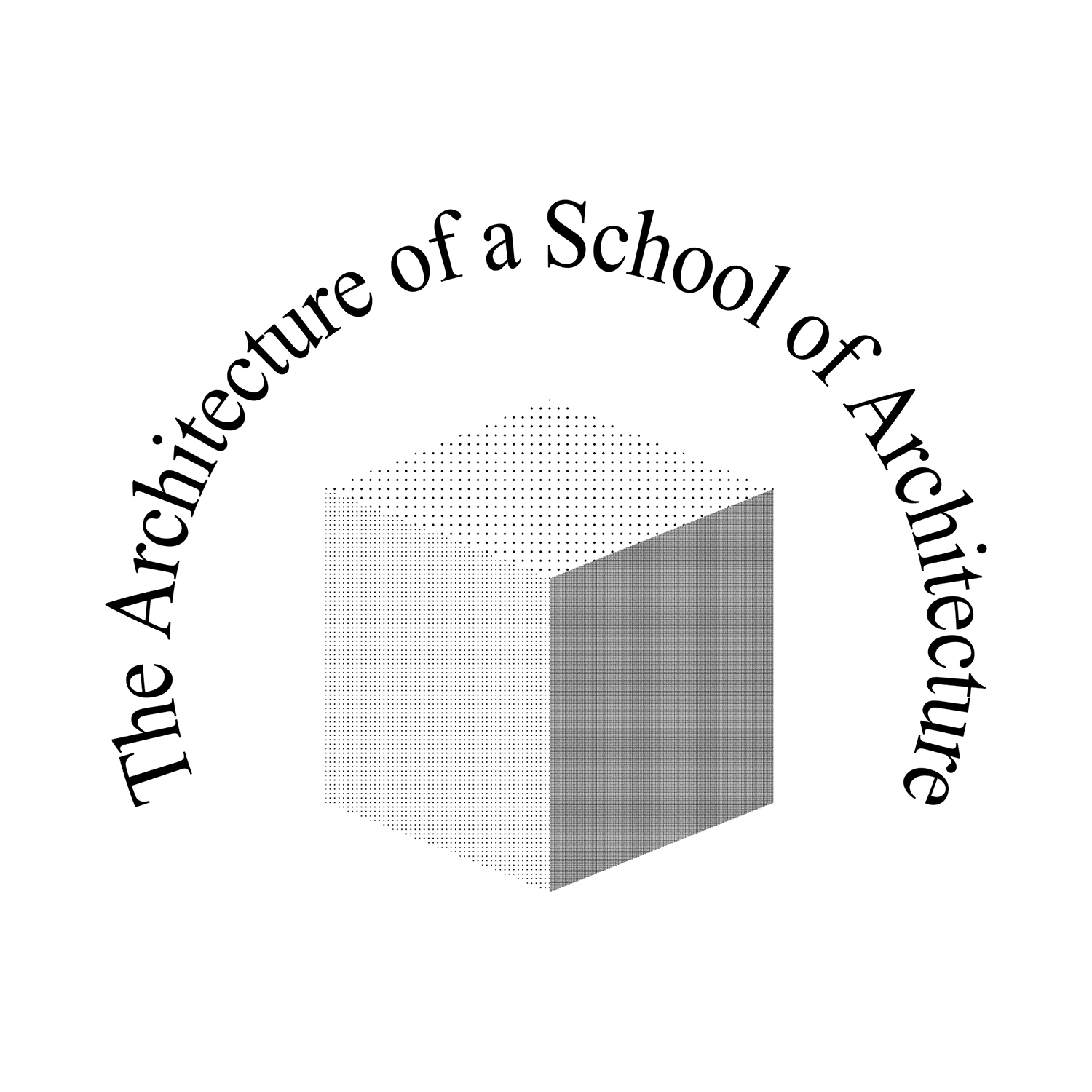
Janaka Jansson / The Architecture of a School of Architecture: A Theory and Design Project
This project focuses on the intersection between the Architect, Education, and the student, and takes a theoretical approach to understanding and designing what it means to create architecture with the future architect in mind.
Essentially, what is the architecture of a school of architecture, and how does this shape and develop the education of those preparing to enter the profession? In order to answer this question, significant research into the historical lineage of Architecture, both as a subject, and as a profession, was conducted. Historical narrative has adapted over time to produce the contemporary system of university education we see today. For architectural education, this means the development of studio a both physical and virtual space in which a ‘signature practice’ enculturates students into architects. This transformation is more than just acquiring knowledge and skill, it centres around identity.
What determines the design of a school of architecture? All buildings belong to a style (whether deliberate or not), and style essentially means the materialisation of ideology, a concept that also is explored.
Much can also be derived from the architecture of current University buildings, how does the architecture of architecture schools shape the perception of the students within? What are the needs of the modern architect? An analysis of several case studies of different schools of architecture provide a look into how western educational institutions approach this topic. Specifically, an analysis of the Beaux Art School in France and Lund University School of Architecture. The research reveals that architects indeed pay attention to the architecture that has come before, and the movements architecture is in.
Finally, an experimental design projects the possibilities of the future. Experimentation with scaling, logistics, spatiality, human senses, nature, and technical adaptations points towards what the future of architectural design catered towards the architect student could look like. Informed by historical evolution, the contemporary example, and the theoretical understanding of the needs of the student, the architecture school meets a possible next iteration.

Sanin Demo / Puzzle Piece No. 7
The Museum of Artistic Process and Public Art – An exploration of the building’s distinct character and a proposal for an extension.
In Lund, you’ll find a museum unlike any other – the Museum of Artistic Process and Public Art (Skissernas Museum). Renowned for its exceptional collection, it has also been my workplace for the past two years. This building, which I came to know in detail through my work, served as the foundation for this thesis.
The museum currently consists of six distinct parts, each shaped by the architectural ideals of its time, forming a complex and richly layered “whole”. Inspired by Hjördis Kristenson’s epilogue reflecting on a potential new addition, I began sketching ideas for the seventh part and how it might integrate with the existing structure. Founded in 1934 by Ragnar Josephson, the museum highlights sketches and artistic processes as key elements of creative expression. By focusing on the journey from initial ideas to finished works, it offers a unique and thought-provoking perspective on art.
This thesis builds on the museum’s distinctive character and original vision, aiming to further develop its functions and introduce new spaces aligned with its founding concept. The proposed seventh part would house an artist's workspace and artist residency, expanding the museum’s role as a hub for artistic development and international collaboration. Using a design method, I explored whether such an approach could support creative processes, both for this project and future endeavors.
The work examines the relationship between fragments and the whole, using the museum’s six architectural parts as both a foundation and inspiration for the seventh. The goal is not merely to create an extension but to further develop and broaden the vision of what a contemporary museum can be, exploring its potential roles and functions in the 21st century.
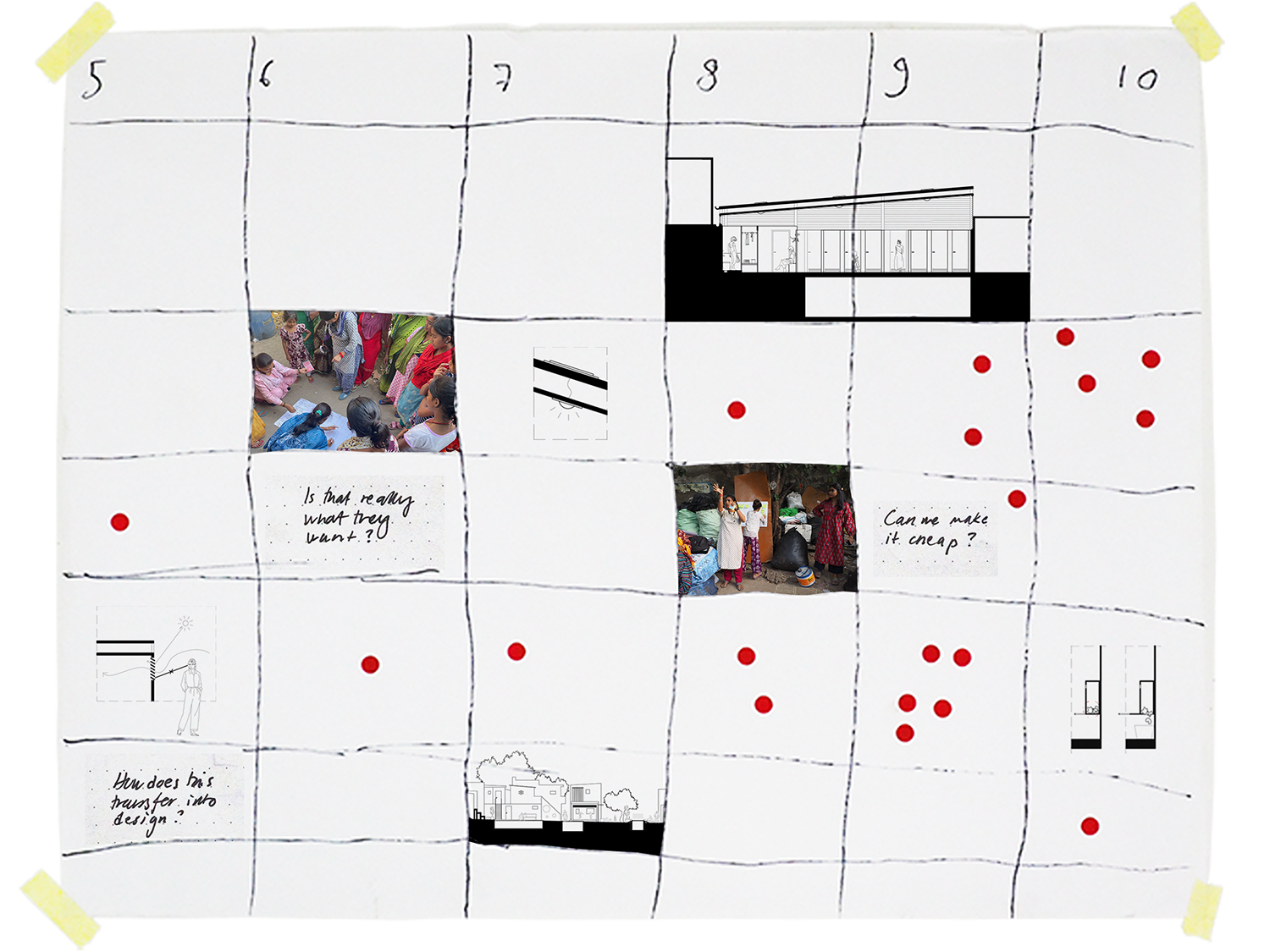
Sofia Thysell and Vendela Bergman / Slum upgrading – Sanitation and play motivating change
A quarter of the world's urban population lived in slums in 2022. The ongoing process of upgrading these slums to better the lives of billions of people is an extensive project. We wanted to explore the role of the architect in these slum upgrading processes.
We set out to do an immersive participatory project in a slum area. To do this, we wanted to collaborate with an organization who knows the culture and context. We got in contact with Architects Without Borders Sweden who had connections to the Non-Governmental Organization CURE in New Delhi, India. We were invited to join CURE for six weeks.
When we arrived in New Delhi, we were arranged to work in the slum area Hanuman Camp in the south of the city. The area is located in a valley excluded from governmental infrastructure, making it vulnerable to flooding and poor sanitation. Together with our colleagues at CURE we decided to work on designing a play-area on the community square and an upgrade of the existing community toilets.
By conducting workshops with a group of women to understand the needs and wants of the community, we got ideas and directions for our designs. While simultaneously trying to understand the culture and daily life of the community, we designed based on the previous work done by CURE and the community. The result was delivered to CURE with the purpose of being built in the near future. In addition to this, we elaborated our design to fit into future possibilities of the community.
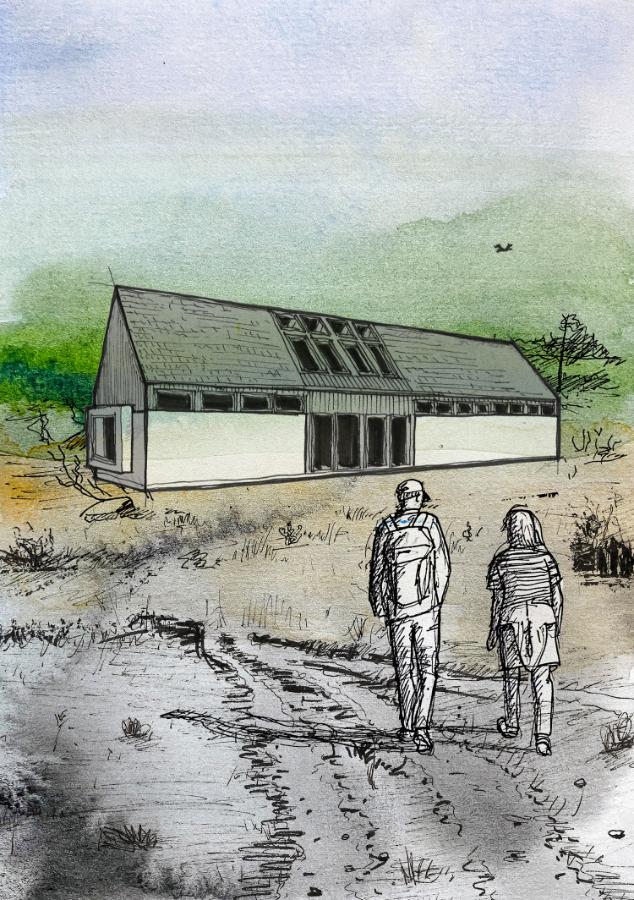
Vilhelm Lizell / Fårö in Change - Gentle architecture in fragile nature
Fårö is an island north of Gotland famous for its captivating natural landscape. It’s a rural setting characterized by agriculture, but also a popular summer destination for tourists because of the beautiful scenery and picturesque local architecture.
However, the popularity comes at a cost. The cultural heritage is increasingly bought up and redeveloped, excessive housing prices cause a decline in population while vacation homes are built at a rapid pace, and the natural environment is threatened by the wear and tear caused by tourism. Therefore, the shrinking community and fading connection to the island’s past threaten to dissolve a vital part of what makes Fårö unique.
At the same time, tourism plays an important role in the local economy. An increased number of visitors year-round could potentially turn it into a more reliable income during off-season months. With the goal of increasing the population and off-season visitors, I’m proposing a new community hub and visitor center to establish “Kyrkviken” as a new center for both permanent residents and tourists.
Then the question arises: How can architecture respond to the context of Fårö and create a dialogue with the natural environment, local building traditions, and residents of the island, while embracing contemporary ideals that adapt to the changing times? Fårö is a sensory-rich environment, and in an attempt to capture my experiences of the atmospheres, I have explored the island with all senses to get a deeper understanding of the place and my connection with it. My aim of the design has been to create something that reflects the atmosphere and adds energy to the landscape, without disturbing the qualities of the surroundings.
