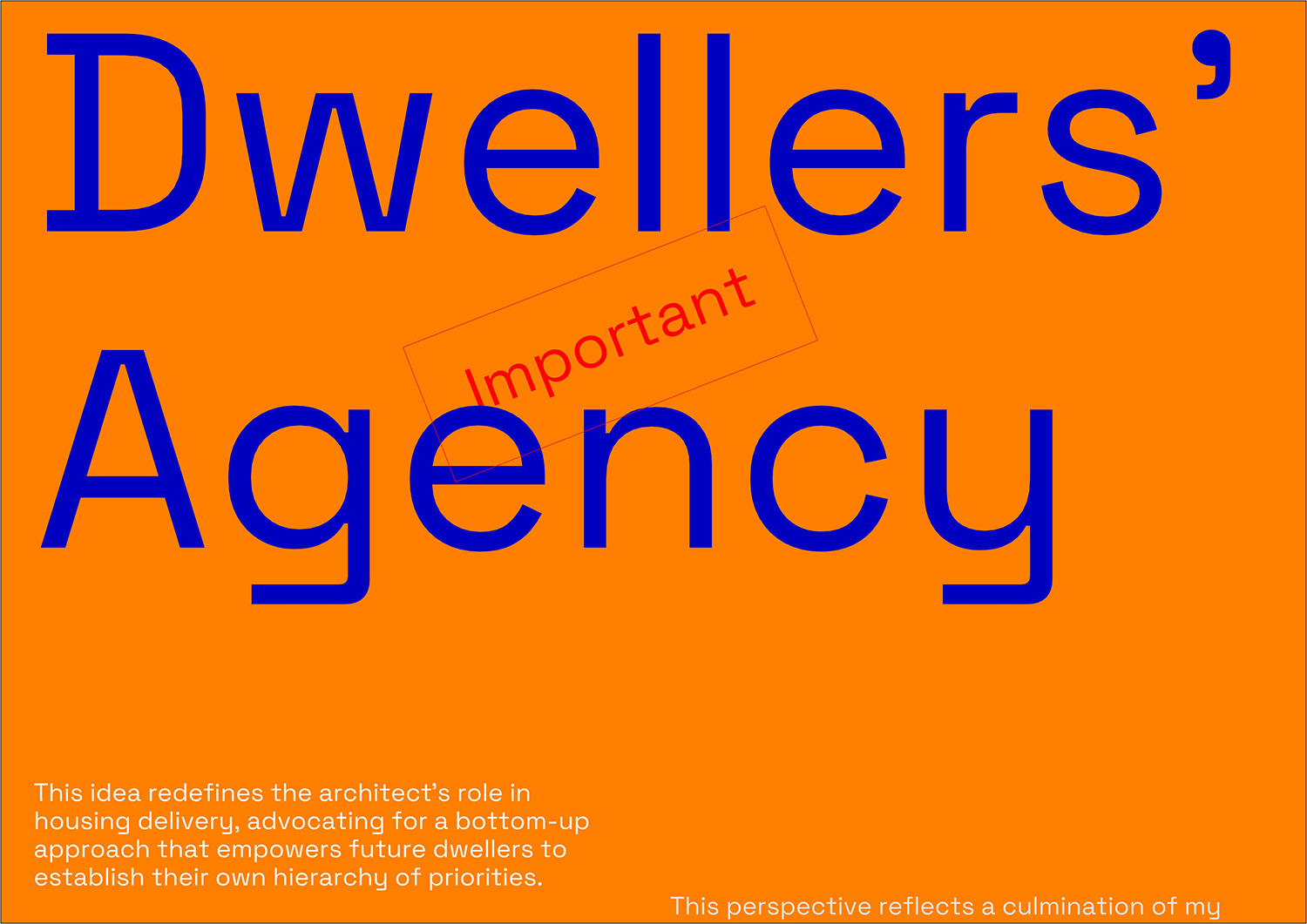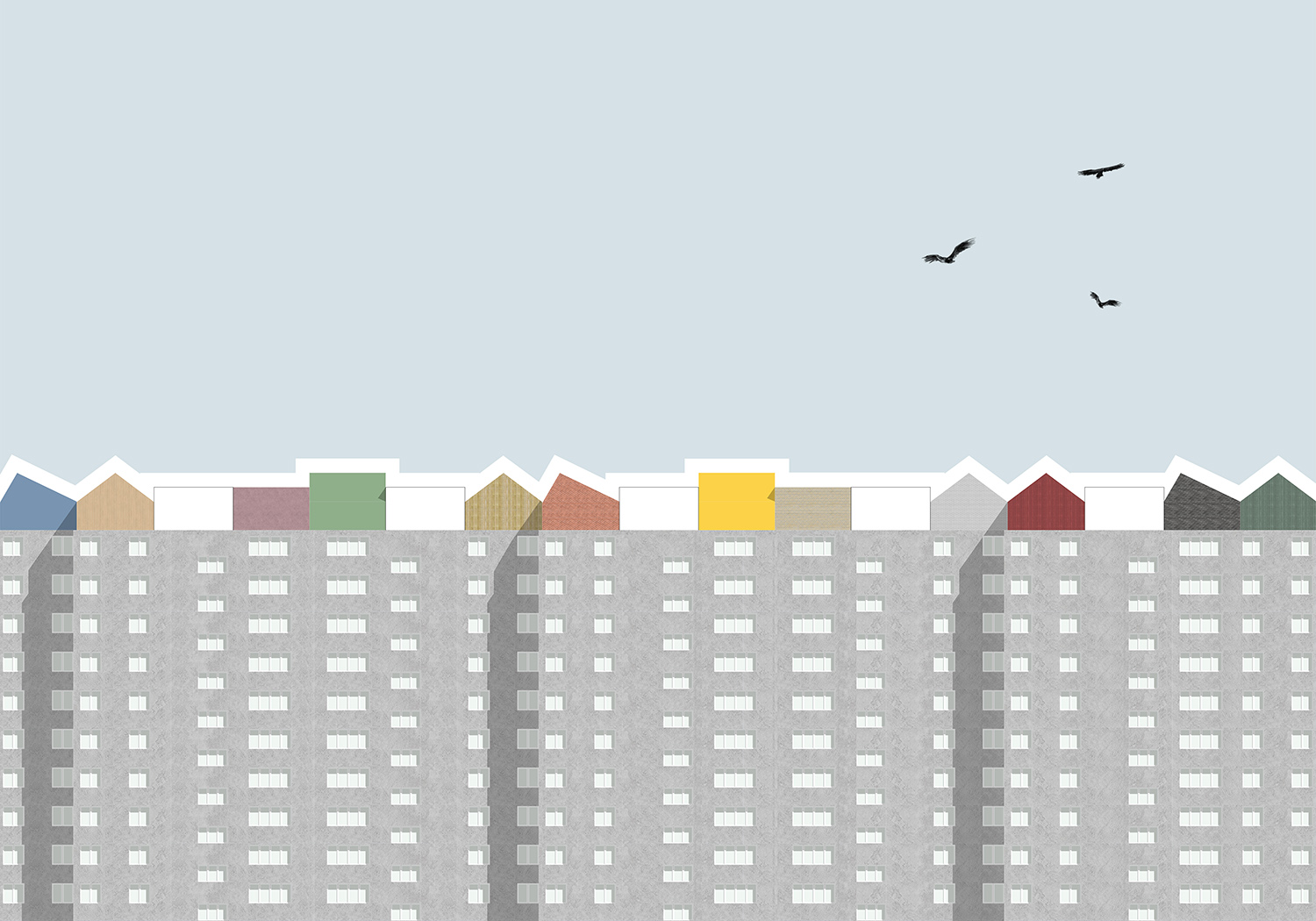
Antoni Bielicki / Dwellers' Agency
This interdisciplinary research project, led by Antoni Bielicki (Architecture) and Evelien Verbiesen (Human Rights Studies) of Lund University, explores the right to adequate housing through participatory design with Ugandan housing cooperatives. Partnering with the Uganda Housing Cooperative Union (UHOCU), the study aims to create culturally appropriate, affordable housing solutions for cooperative members in Kampala.
Fieldwork was conducted from August until November 2024, involving participatory workshops with two cooperatives. Members identified housing needs, cultural priorities, and potential design elements. Activities such as spatial mapping, housing model creation, and visioning exercises ensured community input shaped the design process.
Key findings emphasize the centrality of cultural adequacy, highlighting features like inside-outside spatial dynamics, community gathering spaces, and culturally significant design elements - like roof shape - to align with Ugandan values and practices. Affordability, flexibility, and health considerations, such as malaria prevention, income generation, and women's well-being were also prioritized through structural modifications.
Beyond the housing design, this project critically examines the evolving role of architects in housing delivery processes. By shifting decision-making power to the dwellers, it challenges traditional top-down approaches, instead fostering agency among community members to set priorities that reflect their lived realities. This approach positions the architect as a facilitator, emphasizing collaboration and adaptability.
The resulting designs highlight dweller agency, integrating flexible layouts, self-build construction using easily available materials while respecting cultural norms. The project offers a replicable model for housing cooperatives in Uganda, demonstrating how culturally attuned participatory design can foster dignity, security, and sustainability.

Mateusz Pura / Between the Concrete Walls
Prefabricated buildings were popularized in Eastern Europe due to a high demand for new housing after the World War II. They were based on the principles of modernism and are characterized by their large scale and being made of manufactured, concrete elements. In addition, the buildings were deprived of artistic elements, altogether resulting in them being monotonous and repetitive. They are located between greenery, with huge, open spaces surrounding them, what often led to creating void in said areas.
The main focus of the thesis is revitalization of space between buildings made of concrete elements located in a Warsaw’s neighborhood – Wawrzyszew. The project aims to face challenges arising from a mentioned above way of building. The main assumption is to preserve and prolong the life of the buildings, rather than tear them down in the near future. The goal is to add to the already existing architecture, which would consequently make it more valued and appreciated, improving the quality of life in the neighborhood.
To achieve the aims as well as overcome the monotony and dominance of large scale in the area, the project provides various solutions, focusing on introducing human scale architecture, integrated with existing buildings. These include creating alleys with service units, such as restaurants, small shops and co-working spaces as well as dwellings. Each building is designed in a different architectural expression, what would help with the lack of variety in the area. Additionally, as part of the project, staircases in already existing blocks would be refurbished and new entrances, open to the courtyard, would be created. A redesign of the top floors has also been proposed.
