Master in Architecture 20-24 May 2024
School of Architecture at Lund University invites you to presentation days for the degree project Master in Architecture 20-24 May 2024.
The presentations are public and take place in Full Scale Lab, A-building, Sölvegatan 24, 223 62 Lund.
Schedule for each day with name and title of the degree project (PDF, 236 kB).
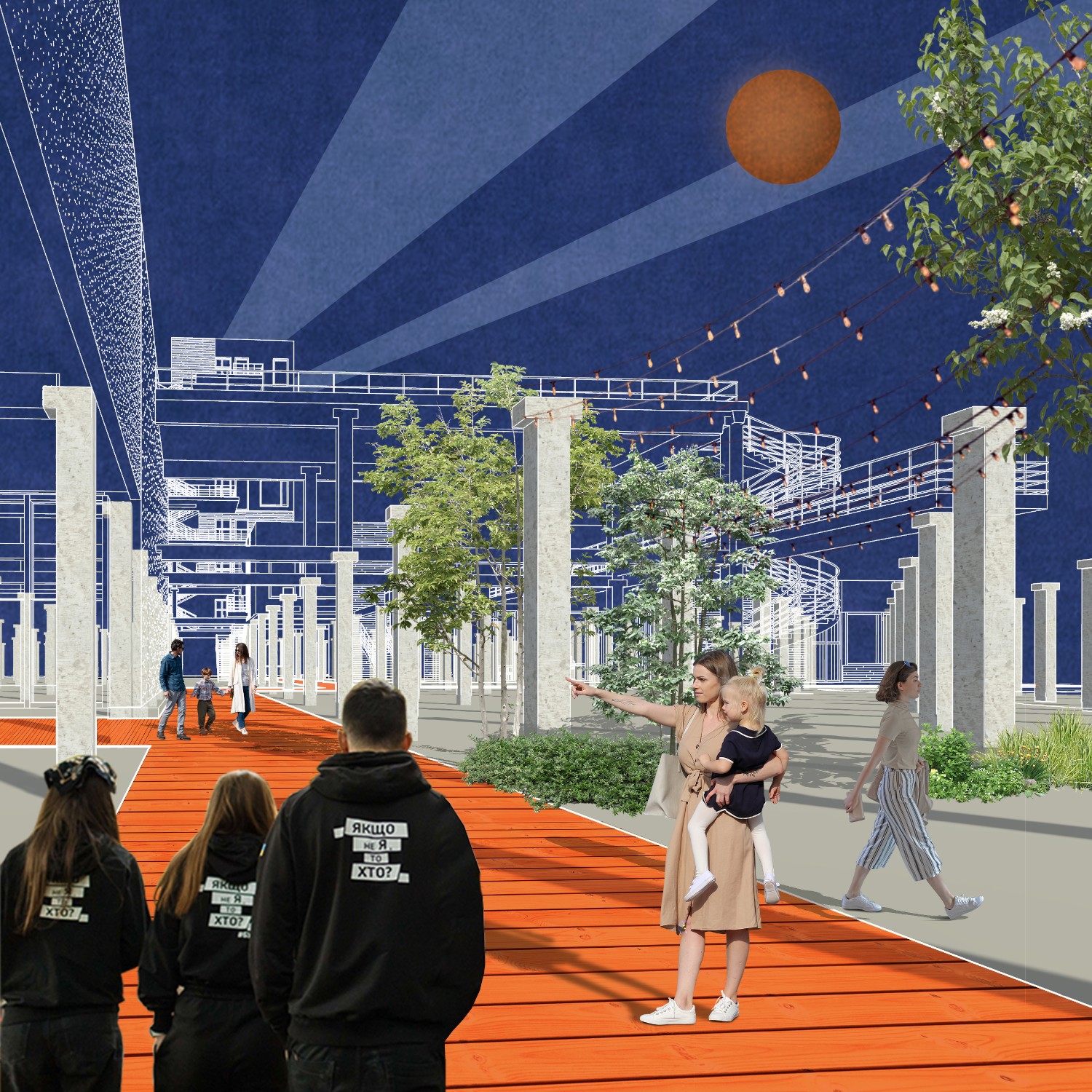
Sofiia Rakhmanova
In my master's thesis, I explore the post-war scenario in Ukraine, focusing on the aftermath of the conflict and its implications for reconstruction and economic development. My primary objective is to formulate a comprehensive strategy that not only accelerates the reconstruction process but also promotes sustainable growth in a targeted area.
Central to my thesis is the concept of creating a dynamic space that can adapt to the evolving needs and aspirations of the returning population over time.
For my project, I have chosen the city of Kherson. Positioned as a vital port city on the Black Sea and the Dnieper River, Kherson plays a vital role in the regional economy. Following its liberation from Russian occupation during the war, Kherson faced additional challenges, including the destruction of a nearby dam and flooding in June 2023.
Understanding the specific needs and aspirations of the displaced population in Kherson is paramount. Through an analysis of location-based data, I was able to identify key challenges and opportunities in this post-conflict environment.
In designing the space, symbolism plays a crucial role in reflecting the resilience and determination of the local population. The design concept begins with 255 columns, symbolizing the amount of days of Kherson's occupation under Russian control. Prefabrication of elements is prioritized not only to streamline construction processes but also to support local industries, such as reinforced concrete production, which are integral to the city's economy. Dimensional considerations are guided by the capabilities of these local producers.
Central to my development strategy is the principle of incremental growth, which emphasizes flexibility and adaptability in design. By adopting this approach, I aim to ensure that the spaces I create can evolve in tandem with the changing needs and aspirations of the community over time.
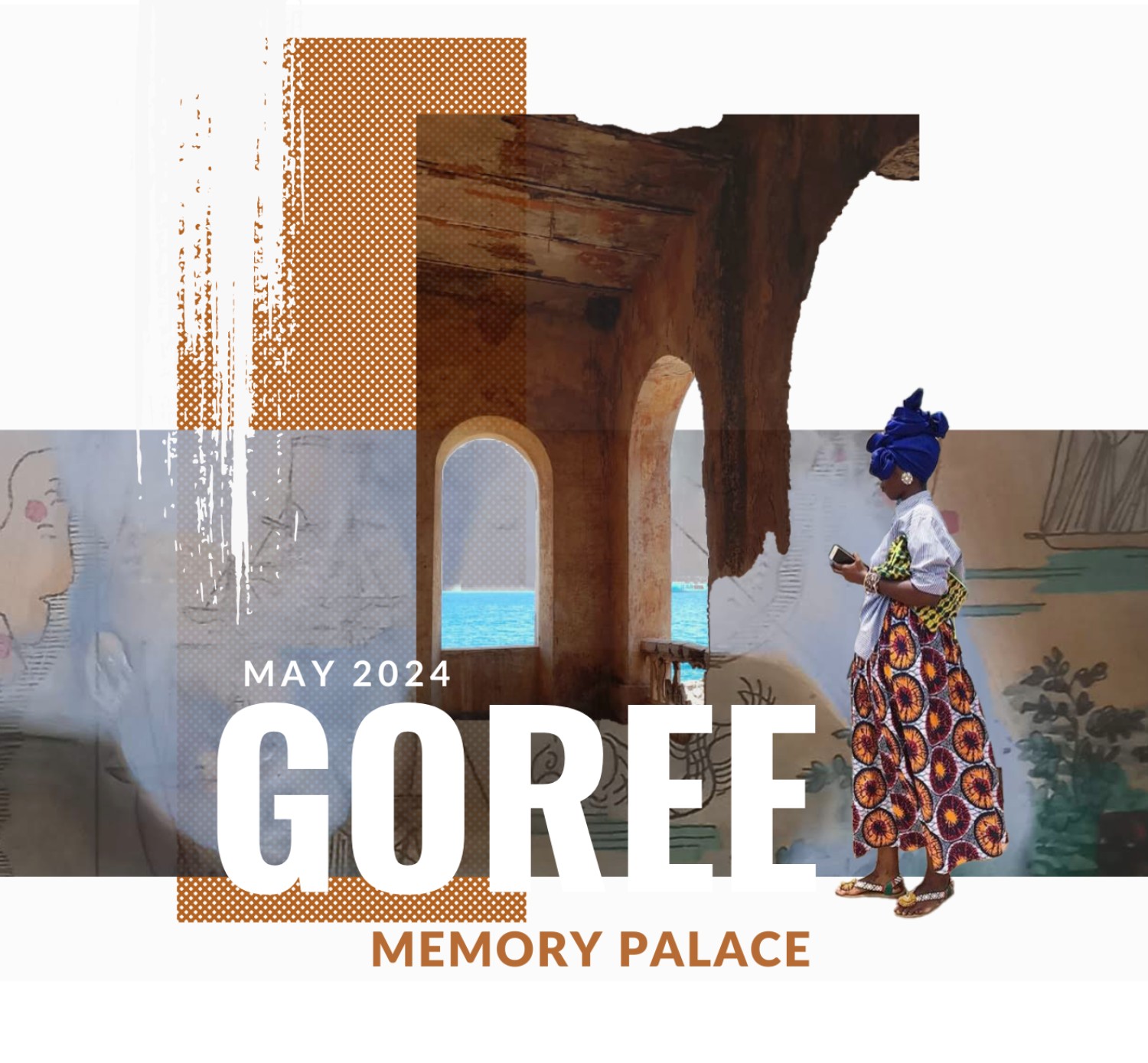
Johanna Toumieux / Gorée Memory Palace
Gorée is a small island 2 kilometres off the coast of Dakar, known as a significant location of the Transatlantic slave trade, and a destination for locals and tourists interested in the subject. From colonial cultural policies to post-independence national discourses, several buildings on Gorée became places where memory was crystalised and publicised.
The most prominent being the House of Slaves, responsible for amplifying the symbolic discourse of slaves transiting through the “Door of No Return” onto the international stage. Archaeological and historical findings point to a different history, but this narrative predominates to this day and sustains the tourist economy.
This thesis focuses on another significant heritage site in Gorée: the Governor’s Palace ruin. Its oceanfront location and good condition provide an opportunity to complement existing cultural structures by creating a different kind of Commemorative space - a Memory Palace dedicated to the Transatlantic Slave Trade. Different from a Museum and a heritage site, the Memory Palace is turned towards an understanding of the past to enrich and inform contemporary culture. The approach consists of using the responsibility of Memory as an interactive substance: material to encounter, stories to experience and heritage to immerse ourselves in.
The outcome is for Memory to become a fuel for creative expression, a common ground for artists of different backgrounds.
Classified as a UNESCO World Heritage Site in 1978, Goree can and somehow should
place Senegal on the map internationally, and within the African diaspora in particular. It is both a quiet 1600-people-strong pedestrian island with colourful townhouses and a symbol of no less than the whole transatlantic slave trade in
universal consciousness. Redefining the colonial Roume Palace as a Gorean cultural icon aims to be a gesture in this direction.
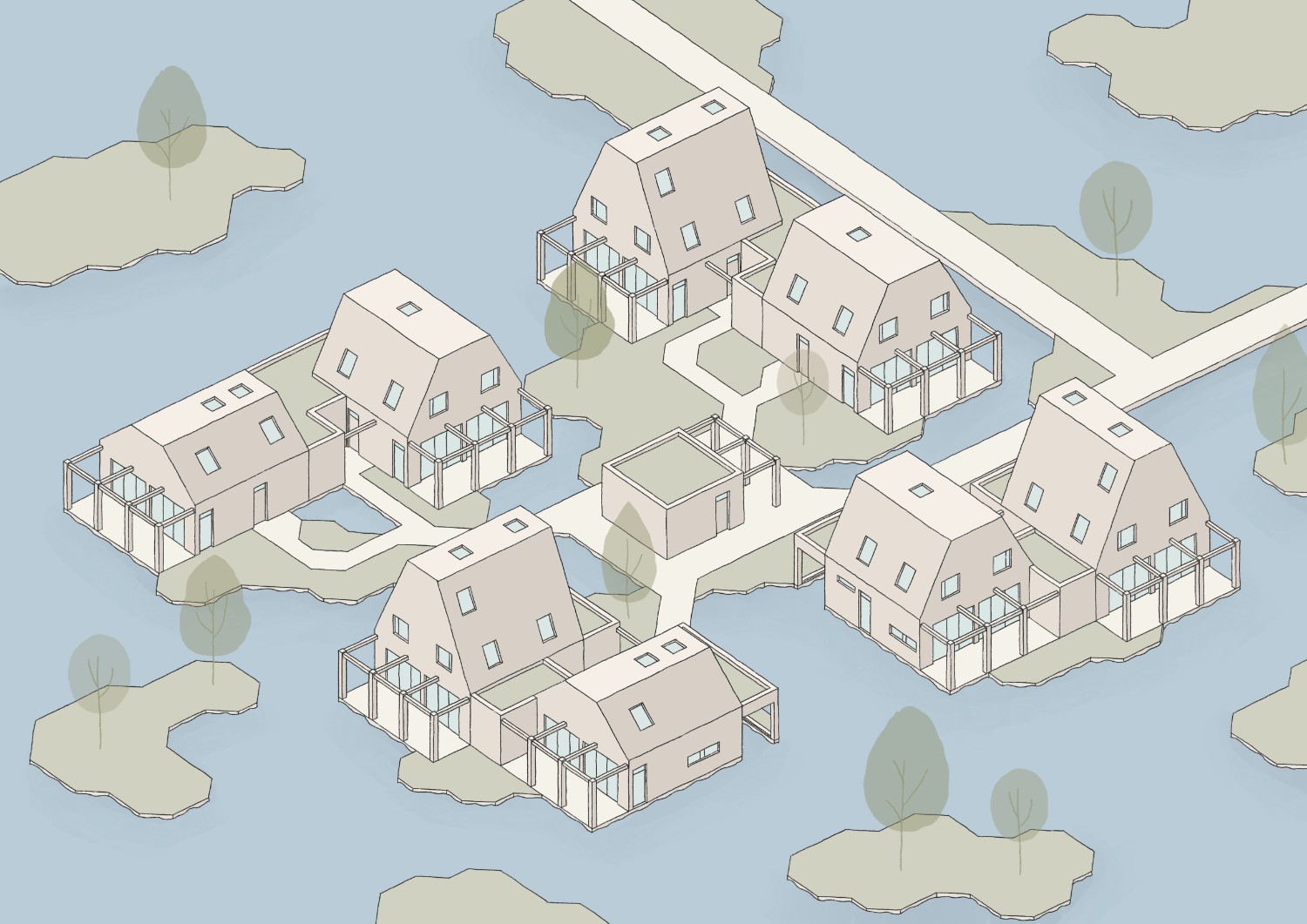
Maxime Josefine Petersen / Floating Community – Seasteading as a Solution to Navigate Rising Seas and Growing Cities
Considering the looming threat of rising sea levels and the imminent flooding of many coastal cities by 2050, numerous initiatives are underway to strengthen these regions with various flood protection programs and barriers.
However, there might be another solution than just building barriers around our cities. What if, rather than building next to the water, we envision a lifestyle where we inhabit the water itself? The concept of "Seasteading" emerges as a potential new way of life for the future.
My proposal involves the creation of a Floating Community nestled within the city of Stockholm. This location presents an ideal setting for such a project due to the absence of tides and ocean currents. Moreover, Stockholm and its surroundings are already adept at coexisting with water, by having excellent boat connections between the islands and the city. However, the concept of a Floating Community isn't limited to that particular location, it has the potential to expand to other cities and even across various countries.
This new Floating Community could not only be a new way of living, but it could also benefit the housing shortage that many cities are facing. While coastal cities typically expand inland, perhaps it's time to reconsider this trend and prioritize the water's significance. Often, water bodies serve as vital hubs for recreation and community vitality, acting as the beating heart of a city. Therefore, in the future, our focus could shift towards integrating living spaces that extend into and thrive upon these interconnected waterways.
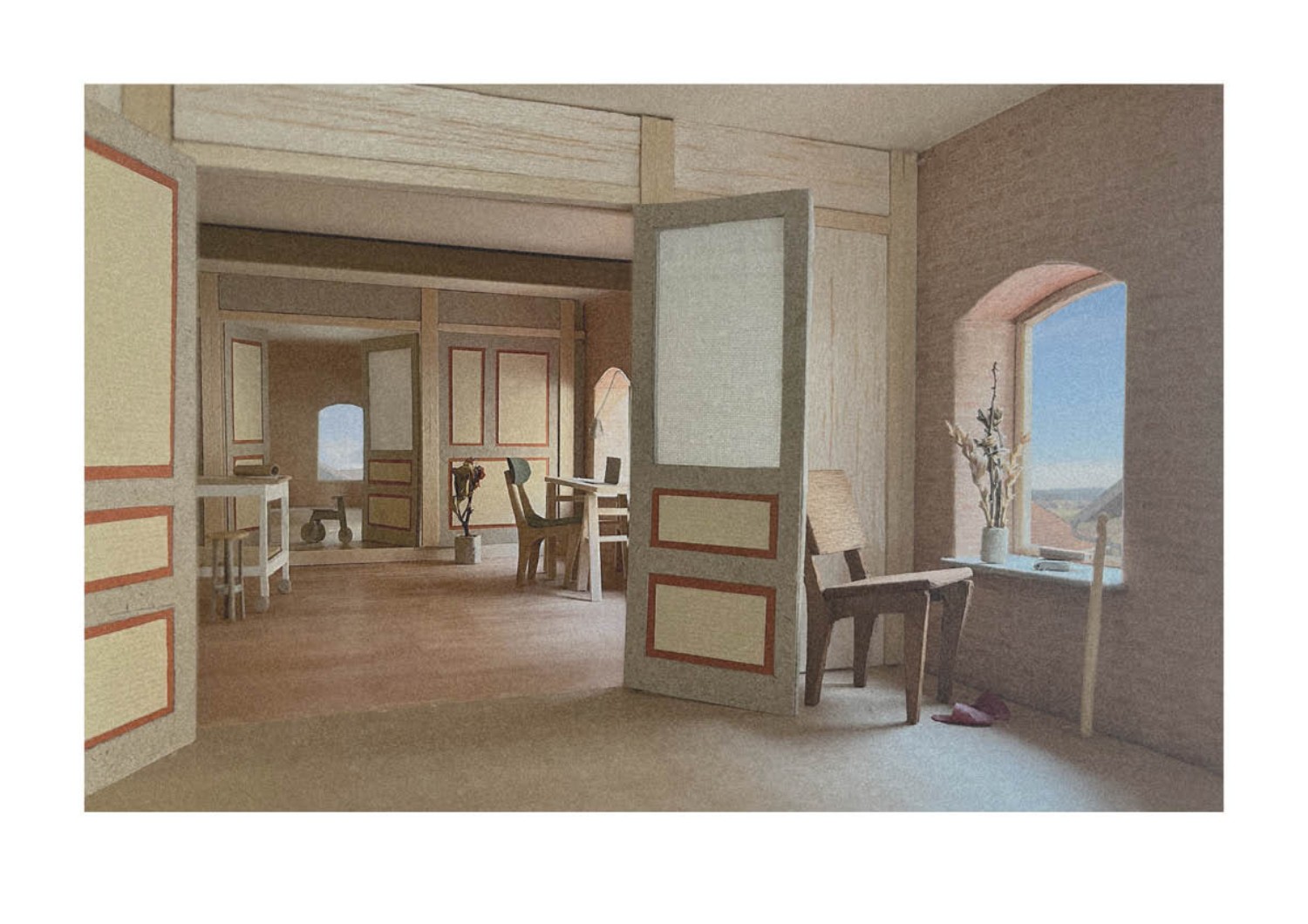
Sabine Kees
This conversion draws attention to a building that is rich in personal memories and historical value, and exemplifies how similar typologies could be treated as future rural dwellings. Located in a village in the southern German highlands, the residential building is attached to a farm and has over the centuries served as a tavern, restaurant, and guesthouse. The fact that many similar building typologies are currently vacant indicates the need for new approaches.
Therefore, the concept of communal living is proposed. This project explores the suitability of the German concept of ‘Baugemeinschaft’ (building community), a joint building venture that starts with a communal mindset already from the planning and ownership stages.
The basis for this project is the selection and prioritisation of personal memories and the building’s existing architectural elements and concepts, identified through the method of introspection during a model building process and sketching.
The glue of the community and the reason why different people lived there together used to be a shared need for food production. This project suggests that the joint purpose shifts to centre around a commonality of the dwellers’ interest and work in the field of creativity. In this way, the project gathers people in search of an alternativ way of living, of inspiration, of closeness to nature, and it unites them in their common drive to create.
The balance between communal and separately used spaces is also reflected in the materiality, which is itself is embedded in the existing structure.
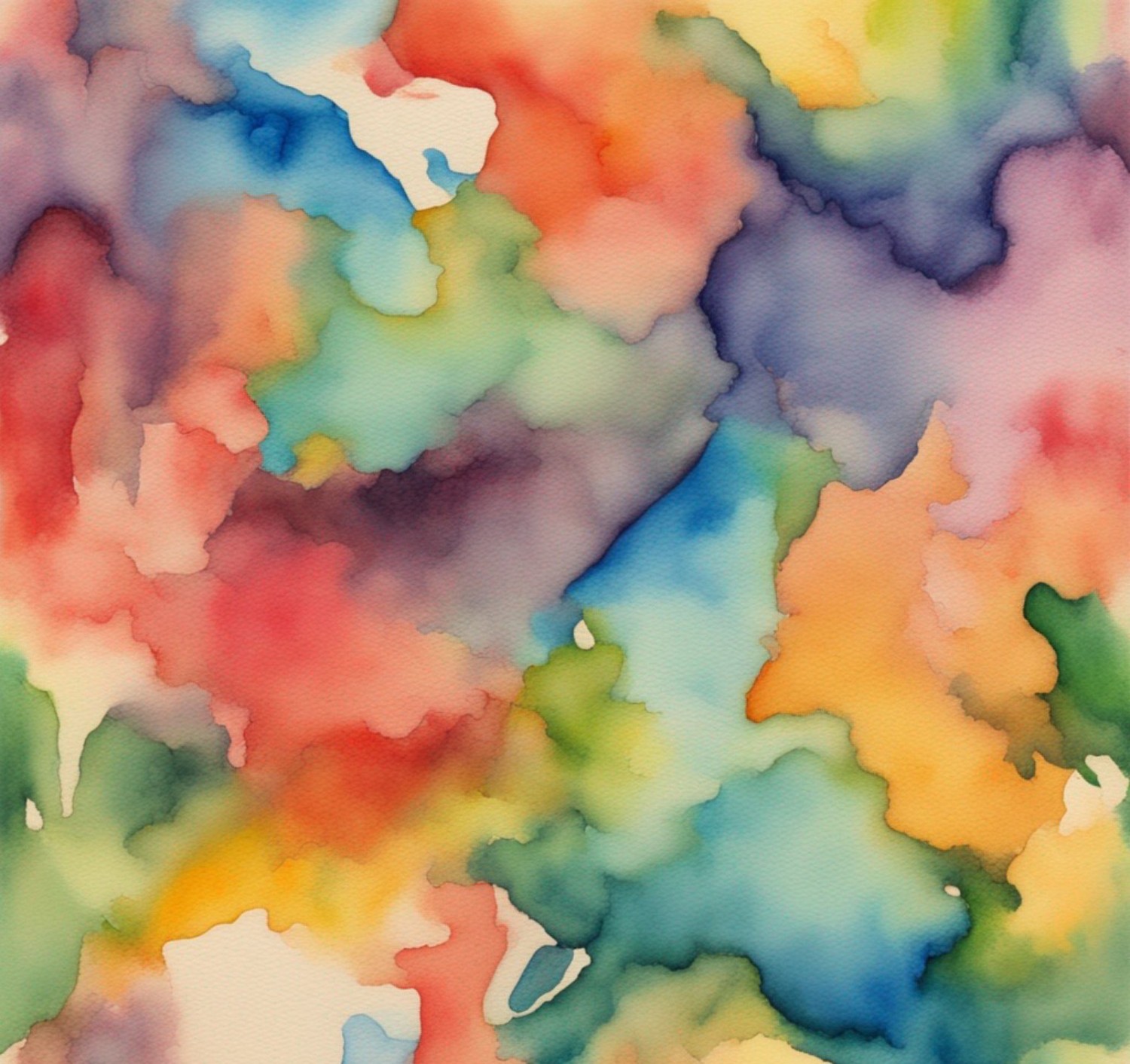
Melike Kavalali / Social Housing Research Through Individual Border Experience
– reflections on two housing projects in between Sweden and Türkiye
As humans, we experience many spaces/ borders throughout our life flow. The borders of countries, the houses we live in, the borders of a playground, or the borders between two people. Sometimes we shape the borders, sometimes the borders shape us.
However, irrespective of the circumstances, these borders exert discernible influences on the trajectory of our life flow. Each of our border experiences affects the other. For instance, the geopolitical boundaries of our residing nation exert an influence on the demarcation of housing limits that we encounter.
Individuals dedicate a significant portion of their lifetimes to indoor or residential environments. Consequently, it is imperative to critically assess the spaces we inhabit, exploring the constraints and potentials they present. Furthermore, an inquiry into the ramifications of our personal identities and cultural lifestyles is essential in comprehending their role in shaping spatial environments.
The aim of the project is to initiate a discussion on the concept of border and to trace some of the effects of our individual/social border experiences on the spaces we live in. It is done by comparing and analyzing two housing projects selected within the scope of the Case Study, one in Lund (Sweden) and one in Izmir (Türkiye), and summarizing the reflections of these analyses. Ultimately, the case study hopes to initiate an investigation and provide some clues as to the different social and cultural meanings that our definitions of boundaries can take in our homes, based on our past experiences of boundaries.
This thesis project investigates the impact of the borders we live in and the social, cultural, economic, geographical, etc. conditions within the borders on the design of the houses we live in and on the individual, through the definition of “border”. In addition to theoretical studies on issues such as boundary definitions and experiences, housing design, it is envisaged to compare and analyze the two selected projects based on the focused boundary definition.
Kasra Hassani Nejad/Site-City/Country
This project explores how architectural spaces can make us feel different emotions, especially those related to mental health. The idea is to use architecture to show how people with certain mental disorders experience the world emotionally. Imagine creating rooms that represent these feelings and letting others visit to understand them better.
The goal is to build a kind of museum where each room reflects a specific mental disorder. By stepping into these spaces, visitors can get a sense of what it might be like to live with these conditions. It's like having a direct conversation with someone's emotions, similar to experiencing a powerful piece of art.
However, the project is careful about potential issues. While the aim is to raise awareness and promote empathy, there's a risk of unintentionally reinforcing negative ideas about mental health. The focus is on creating spaces that foster understanding and inclusion, not perpetuating stereotypes.
The project believes that engaging with art is a personal experience where we see parts of ourselves reflected in the work. Similarly, interacting with these architectural spaces invites people to empathize with experiences that might seem unfamiliar but are fundamentally human.
Ethical concerns are also important. Designers must make sure that people who interact with these spaces understand what they're getting into and are okay with it. It's about being responsible and respectful, especially considering the potential emotional impact on vulnerable individuals.
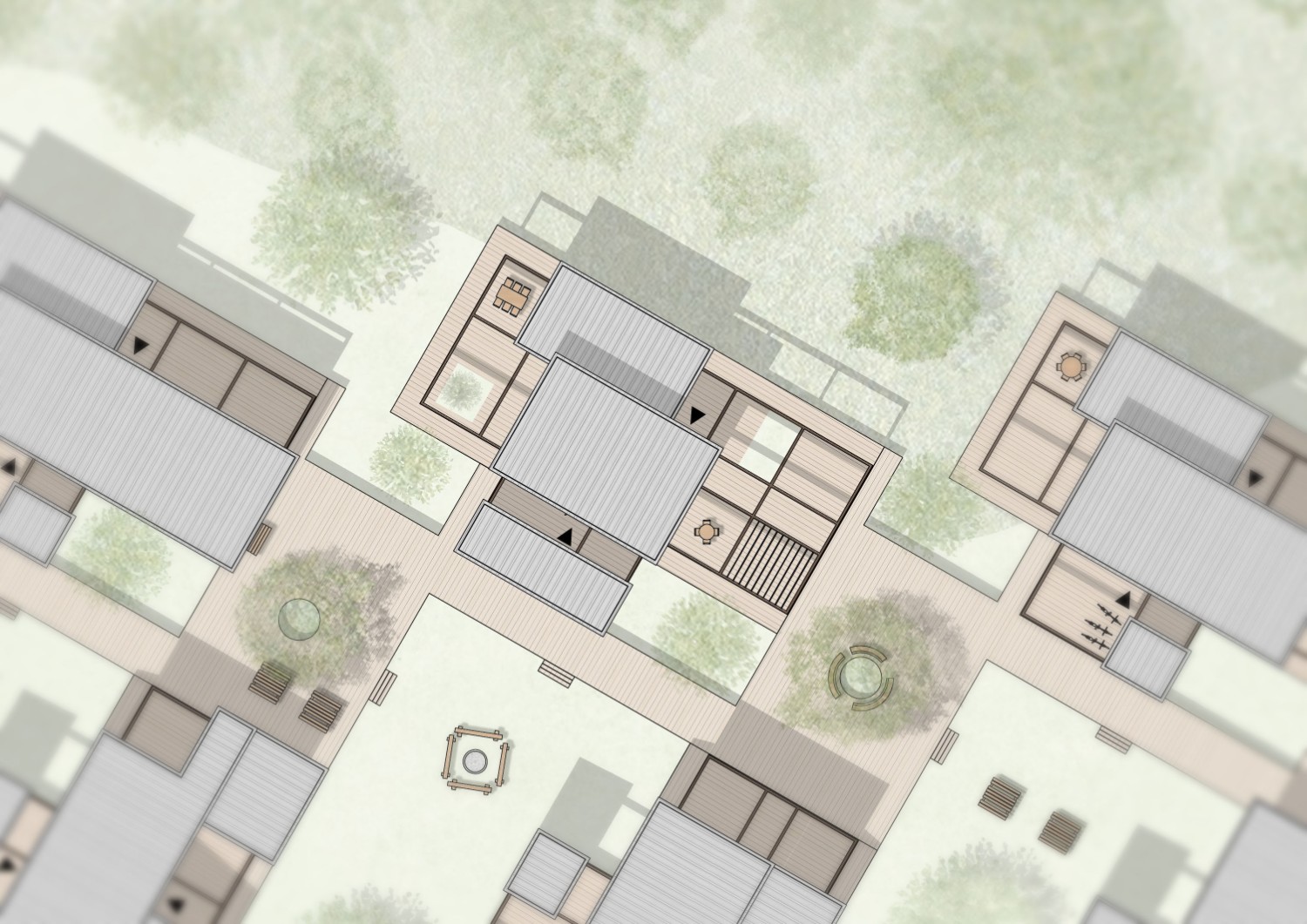
Alva Stenlund / Addition / Division
The home is ever-changing, continuously being shaped and reshaped. It serves as the backdrop for life and should be capable of adapting to the needs and preferences of its residents.
Growing up in a house my parents purchased three decades ago, I've witnessed its numerous transformations and changes over the years, adapting to our expanding family and evolving needs. Today, however, the house stands largely unoccupied, a situation not uncommon for single-family homes in Sweden where over 50% are inhabited by one or two people. As a result, most of the single-family homes have an excess of space and the housing stock is not used in an efficient manner. People tend to move when the household grows, but when the household shrinks the incentive to move is low, and the reasons to stay outweigh the alternative.
In this project I am exploring how to create a housing typology which can allow for expansion and adaptation over time, in relation to a growing and changing household as well as to the surrounding area.
I also develop a strategy to handle a shrinking household, involving sharing and efficient use of space.
The project aims at developing innovative strategies to address the challenges associated with fluctuating household sizes and housing inefficiencies and addresses the economic benefits with both incremental growth and downsizing.
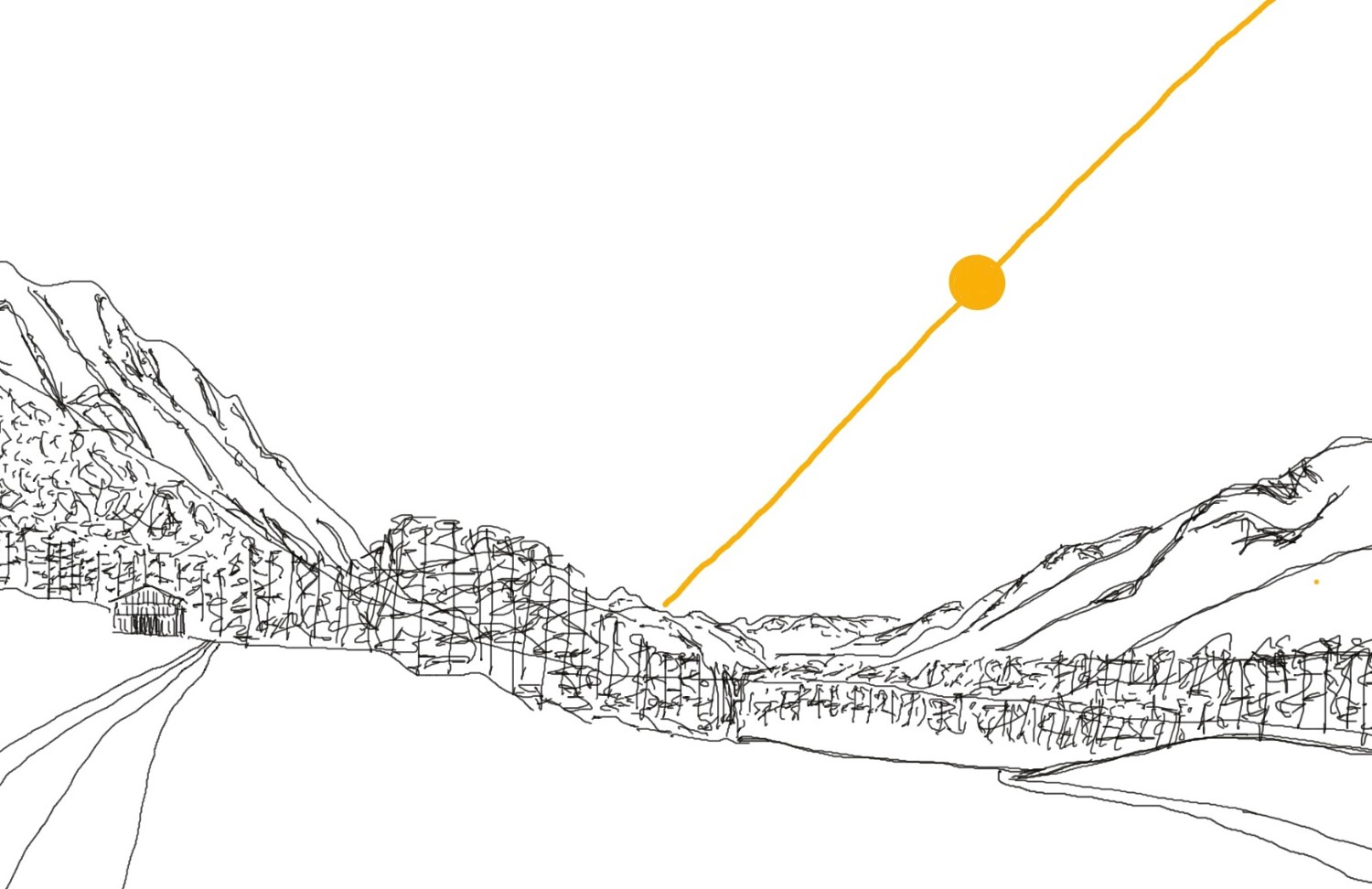
Kristina Striewe / Elements Of Wellbeing – a multi sensory approach towards healthy living by using the natural rhythm of the sun
Since we as architects have an influence on people‘s everyday routines in their homes, it is important to understand the most natural human needs, which are strongly connected to the surrounding conditions, in order to create spaces for a healthy and joyful life.
The human body is a complex organism that is strongly influenced by the way it perceives its immediate and constantly changing environment through the senses, responding with circadian rhythms. The natural cycle of the sun has thereby the strongest influence on the human body and mind.
For as long as humanity has existed, people have lived according to the rhythm of the sun and thus in harmony with nature.
Generations of people have developed tried and tested knowledge of architectural spaces for the needs of the human body to live a healthy life using natural resources from the immediate vicinity. Some knowledge gained from personal experience is still valid today and has been often passed down orally through generations, with important information sometimes being lost. However, research into human health is increasing steadily, providing new insights into the well-being of the human with important knowledge for today‘s society that can often be implemented in architectural spaces.
When it comes to architecture some of the proven knowledge is written down in regulations, but what about the qualitative ingredients that form the architecture into a subjectively perceived space with a healthy impact on the circadian rhythm of the human body?
In my thesis project I focus on researching the sensory perception of natural elements and their effect on humans in order to create spaces in which architecture mediates between the rural mountainous environment and the user themselves.
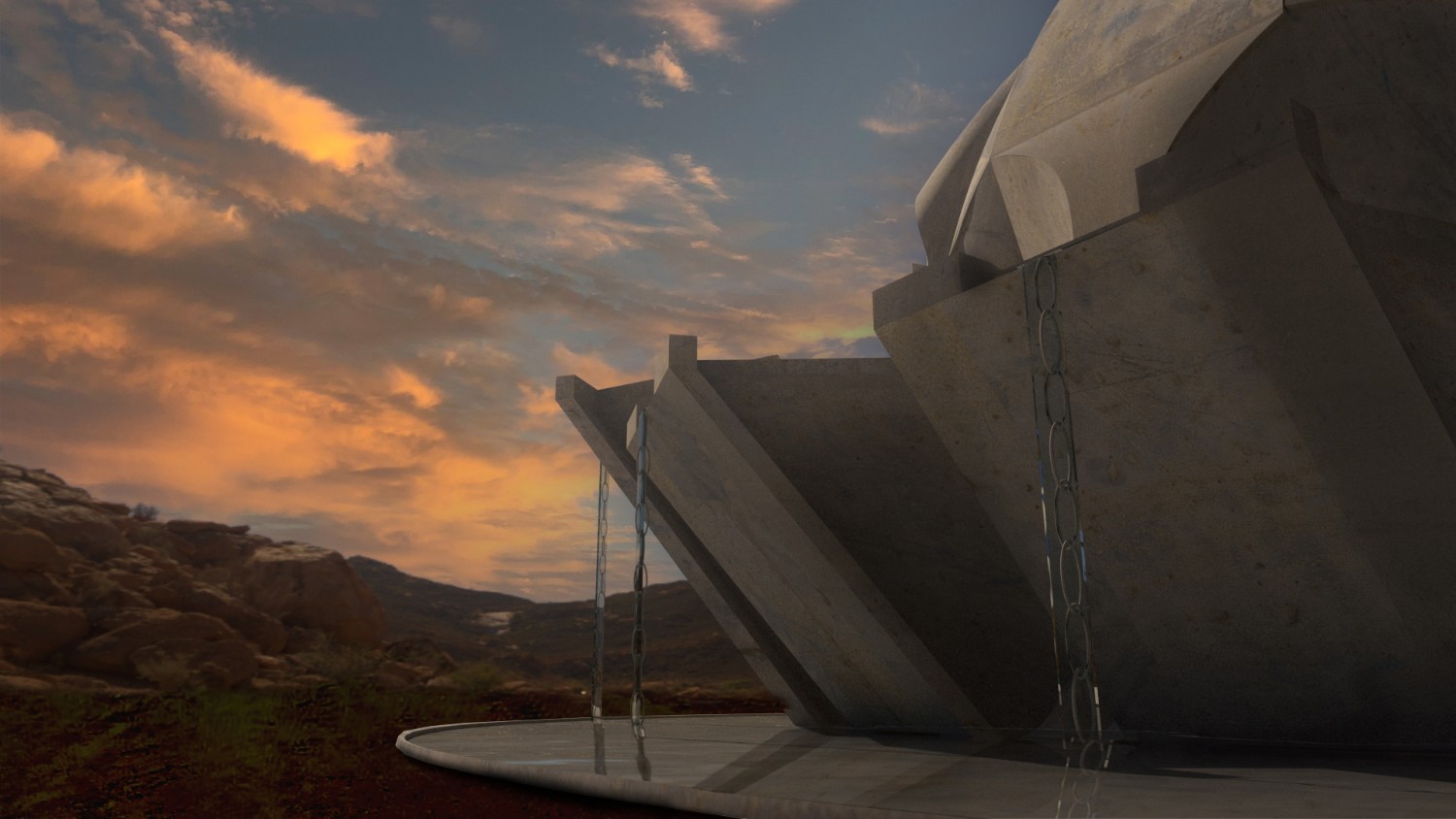
Nima Mahboubi Mamaghani / Avant-garde temple
As technology in the 21st century is at its peak, it is reshaping both markets and professions at a great speed. The power of artificial intelligence is rising such as its reputation among people and society. There are beliefs and evidence in society which is mainly spread by social media that AI is going to take most professions and it would be even harder for people to find positions in marketing.
Of course, it is not wise to talk about all professions, but certain facts are valid for all, in every profession there are certain aims, and professionals' responsibilities are to achieve them according to the needs of people and the market. In architecture, this responsibility can be defined as “designing space” in the shortest form. We should not forget regardless of its complexity and power, Artificial intelligence is just a tool like model making, sketching, conventional graphical communication, etc. None of these tools are a threat nor an opposition to the architecture, but a process to find and design a space. In this thesis, a controversial concept of beliefs and facts is considered as the core and means of the design where space is designed for the fact of inner peace for a modern society by first learning language and potentials of artificial intelligence and then considering and getting benefits from it while using the more conventional means and tools of architecture. The outcome of this thesis is an architectural process and examination of various modern and traditional tools and corresponding space with certain architectural values based on its spatial needs.
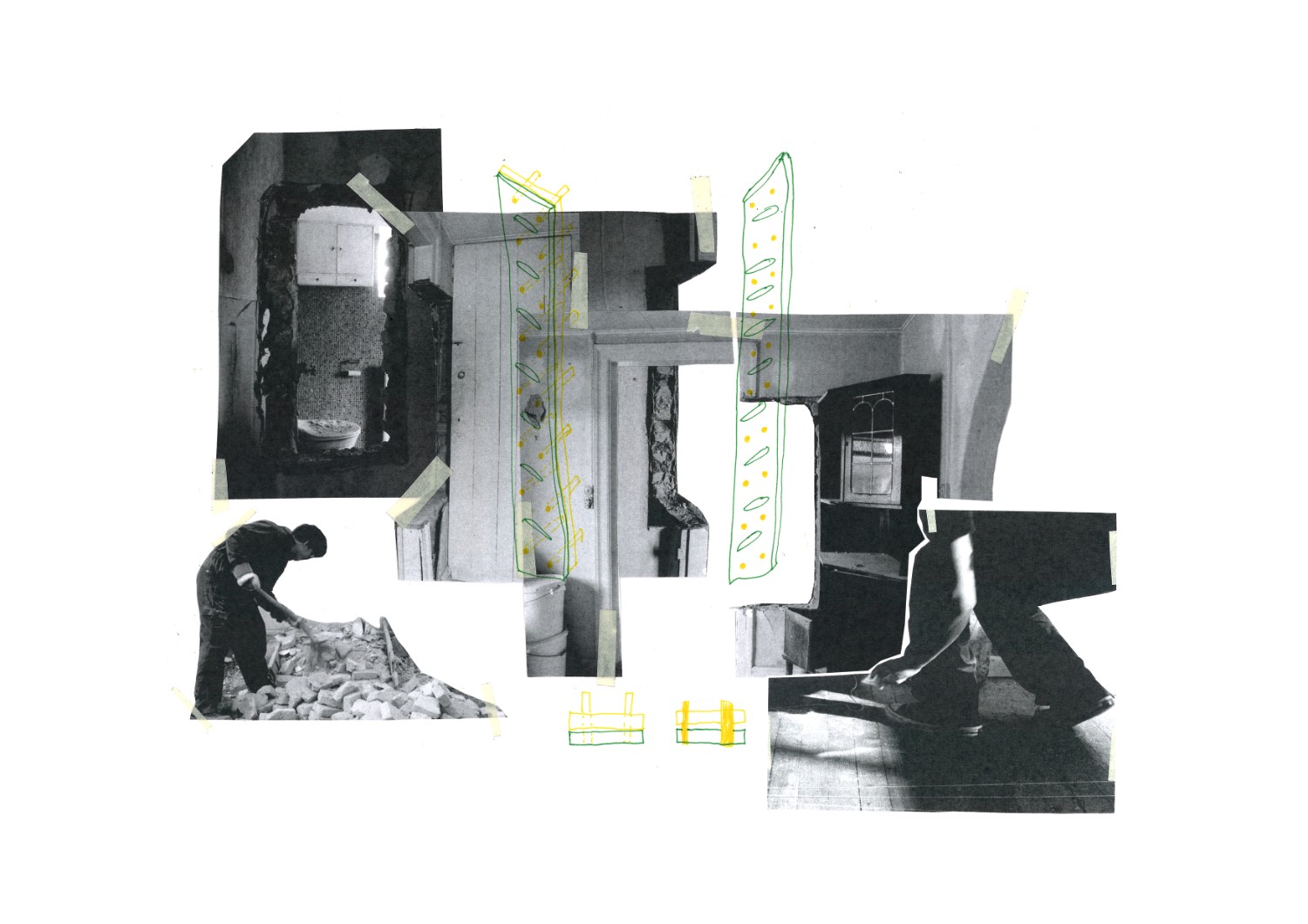
Valentin Strohkrich
In a pursuit of further understanding our relationship to architecture, this project initiates a process by inserting itself into the timeline of a house destined for destruction. Through its presence, the house provides a laboratory where multiple social and material processes can be extrapolated into ways of thinking, working, and creating architecture.
Through this work, a symbiotic relationship forms among ritual, structure, and archive. The body becomes an initiator and a translator between ideas and materials, site and non-site, ultimately pushing documentation beyond mere objective data gathering. The house is instead understood as something to be harvested for ideas and materials, while simultaneously being celebrated and documented, thereby creating a new narrative and database of knowledge that extends beyond its aesthetics, history, and measurements.
These processes become spatial themselves, generating new spaces not only at the site of the house but also across multiple non-sites, where the house, through its material, narrative, and story, alters the way we understand and discuss architecture.
By the very nature of this project, it takes on various forms such as images, videos, collages, objects, and installations. This ongoing process is presented in multiple ways and at different times, with a future trajectory extending beyond LTH and the existence of the house.
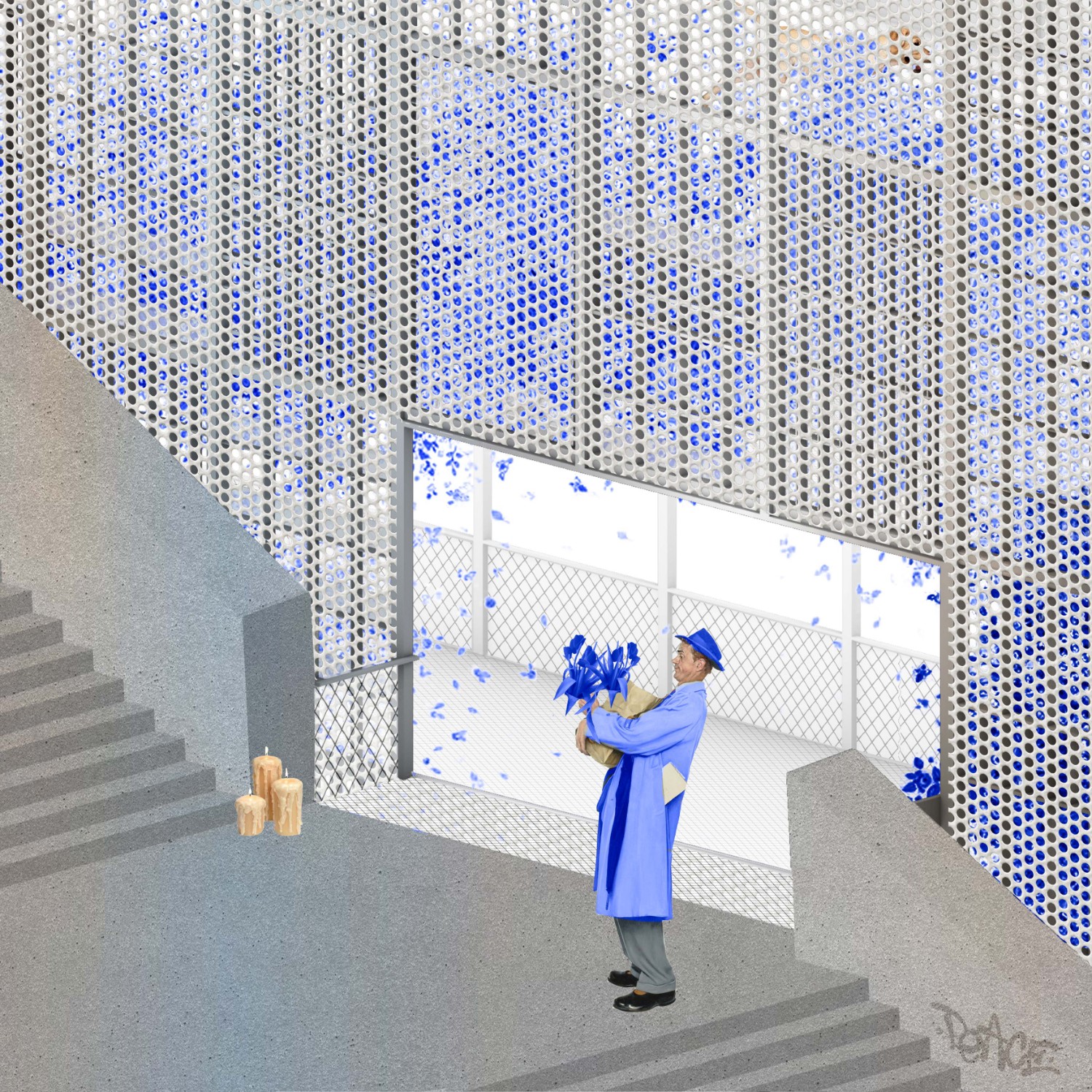
Alina Kandyba / Hippocampus: re-making memory
Hippocampus, situated on the iconic Red Square in Moscow, presents a visionary concept for a memory-making mechanism designed for Russia of near future. As the nation transitions into a new era, there arises a desperate need to revisit and reconcile fragmented narratives and memories, projecting them onto the urban canvas.
Consisting of three distinct structures, the design draws inspiration from the architectural acts of parasitism and symbiosis, intertwining elements of remembrance and community engagement. Each location within the campus serves as a central hub for both public and private rituals of grief and commemoration with a vernacular twist.
This project not only transforms the emotional layout of the Red Square but also addresses several physical architectural challenges:
- Official recognition of the Nemtsov memorial as a significant pilgrimage place of democratic Russia.
- Activation of the underutilized spaces behind the Red Square, integrating them into the existing network of entertainment routes.
- Restoration of public access to the presently restricted UNESCO park.
- Creation of a new symbolic gateway to the Kremlin's enclosed territory.
In addressing these problematics, Hippocampus emerges as a transformative endeavor, bridging past, present, and future within the heart of Moscow's historic landscape.
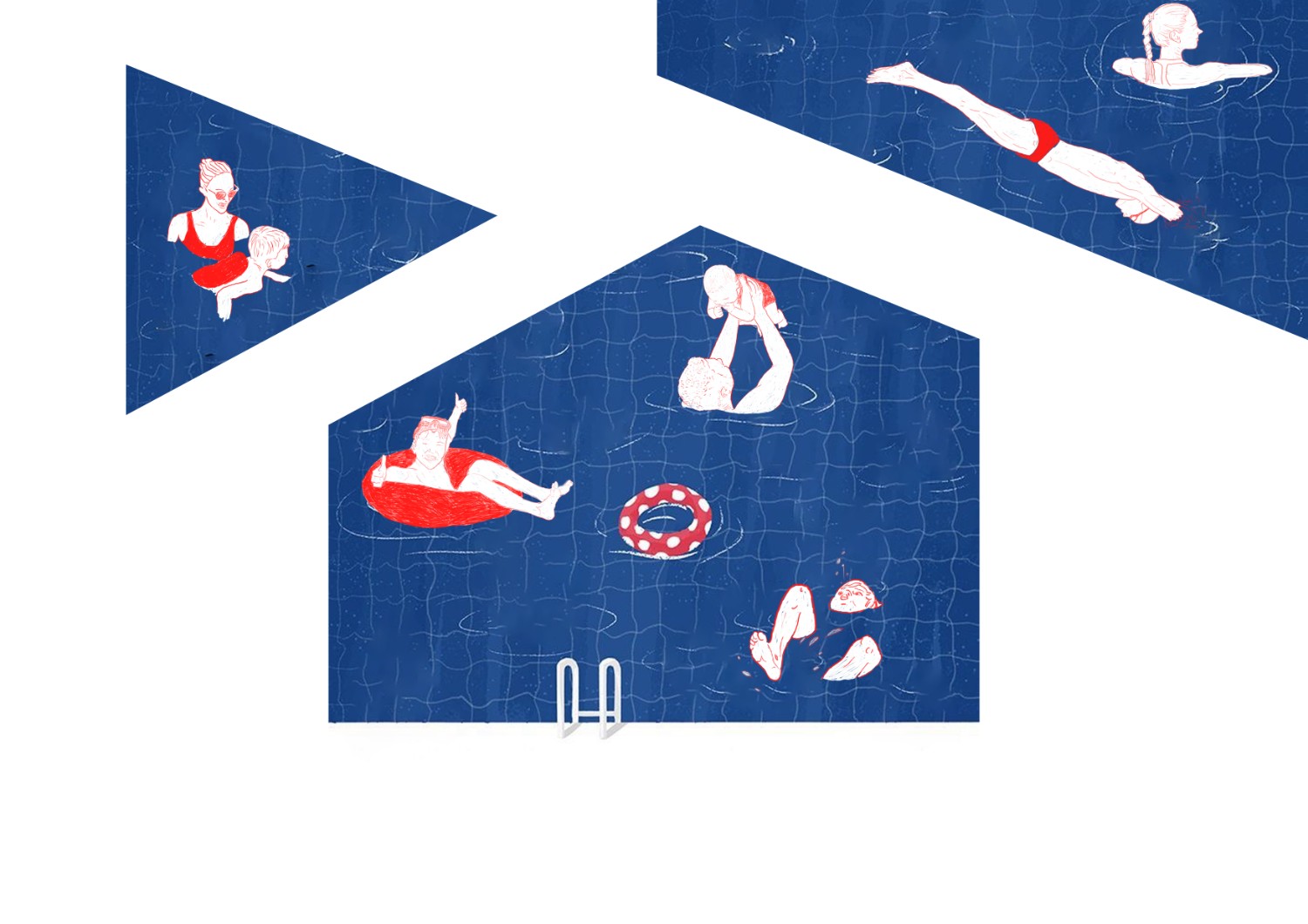
Guðrún Sara Guðmundsdóttir / Bathhouse in Reykjavík, Iceland
One of the main qualities of life in Icelandic society is the earth's heat that has been harnessed and fed into the homes of the citizens. The swimming pool is the clearest and most visible manifestation of these qualities of life. Bathhouses are a regular part of many people's daily lives, and human life in the pools is a fascinating part of Icelandic society.
Architecture plays a key role there, and the development of the bathhouses reflects a lively dialogue between architects and society. Over time, the culture and architecture surrounding swimming facilities have undergone a significant transformation. Initially, these facilities were designed to serve as training centers to help people learn how to swim and maintain clean, healthy bodies. However, today, Icelanders view swimming pools as therapeutic places to relax, socialize, and play with their family and friends.
The following work will examine the evolution of Icelandic bath culture and its impact on bathhouse architecture through the centuries.
The project is situated in Fossvogur, an urban recreational area between two densely populated residential neighborhoods. The goal of this project is to propose a design for a public bathhouse that will contribute to the evolution of swimming culture in Iceland. The proposed bathhouse design aims to provide access to the pools in a new way, with the intention of accommodating the needs of all social groups who visit the bathhouse on a daily basis. The design will enhance people's experience by considering their different functional needs. Additionally, the unique elements of the site will be incorporated into the building's design, emphasizing the natural surroundings and appealing to people’s senses.
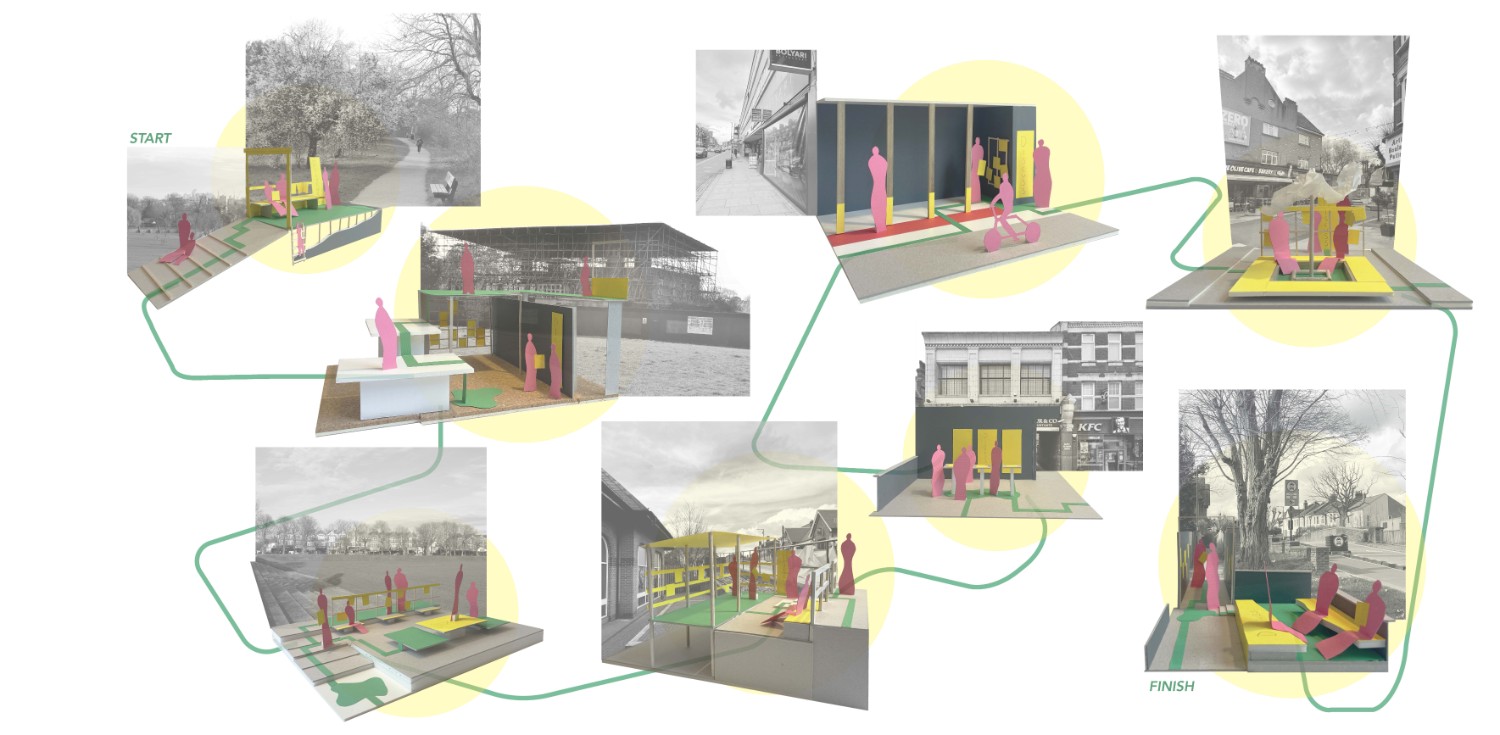
Joseph Syrett / Caring For The Infraordinary Neighbourhood - Palmers Green
Palmers Green is a faltering suburban London neighbourhood; a place that continually settles on temporary spatial fixes and lacks communal infrastructures. The absence of an overarching sense of community might be considered the inescapable outcome of the co-presence of multiple diverse cultures.
But is this inevitably the case? A more active and engaged community with access to places and facilities to meet and interact could give the neighbourhood greater inclusivity and vibrancy. An alternative path of designing for the future not reliant on temporary fixes: ‘Value what is there → Nurture what is there → Define what is missing’ (FIOR).
To identify how the community can be strengthened and provide a sense of home for all its residents, this study explores the needs of residents from various cultural groups and how they use the neighbourhood. The making of an ‘infraordinary’ neighbourhood, requires attention to everyday life, where the small, often unnoticed, things work together to benefit the people that live there.
Focus upon the infraordinary through mapping, observation and interviews, reveals the multitude of small spaces that make up a lived space. These spaces are often swamped by the extraordinary and the eye catching. What are the small things central to the everyday make-up of the neighbourhood? What are the things people do not see? How can we conceptualise the infraordinary in the neighbourhood context? How can this inform a greater understanding of its successes and failures?
The objective is to create a guide to strengthen Palmers Green as a neighbourhood. A participatory framework that enables increased place-based community engagement that adds to the neighbourhood’s civic life. Through mappings, stories and temporary interventions across the neighbourhood, discussion about the potential of spaces will be initiated to help residents see, understand and use their neighbourhood from an alternative perspective.
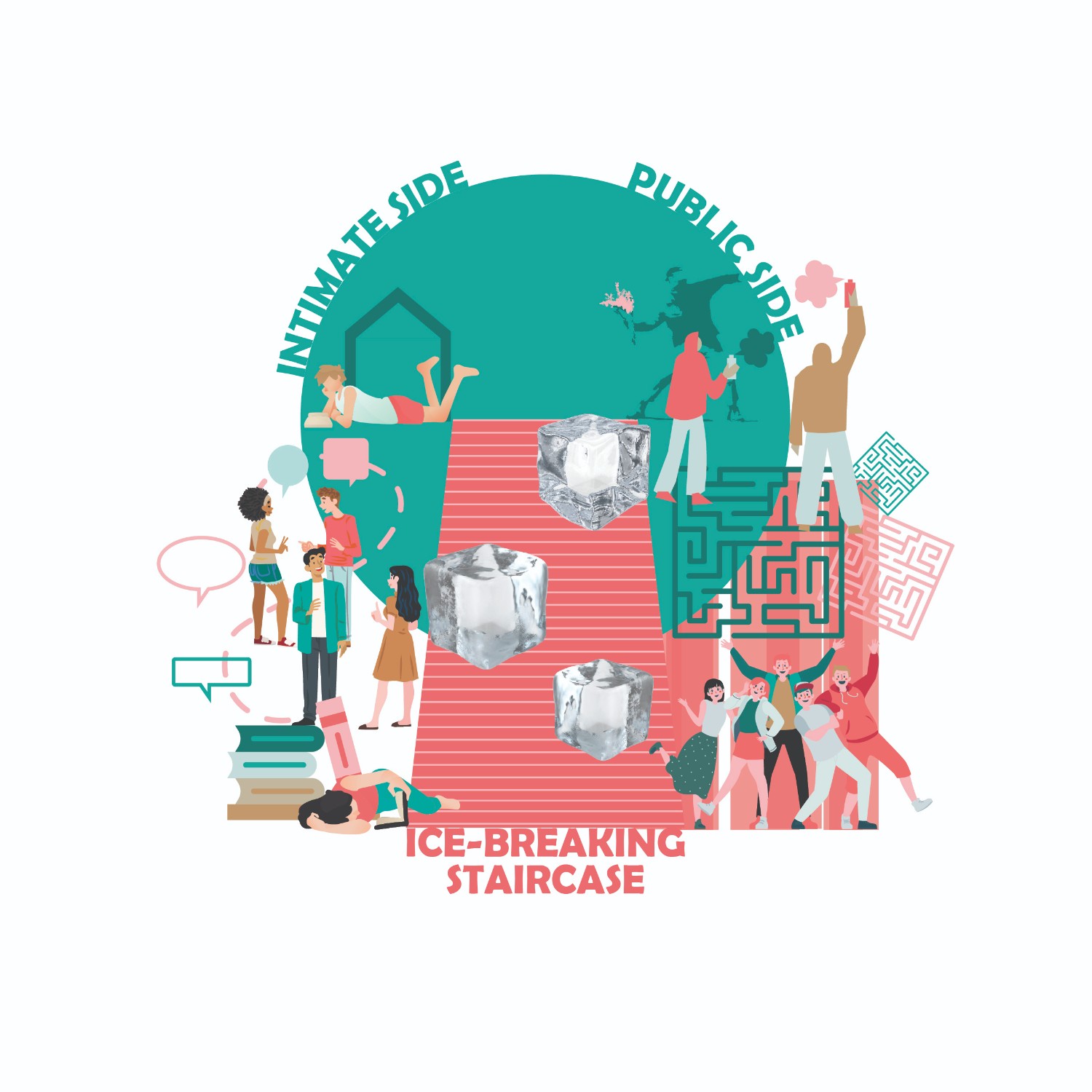
Marta Pawlowska
Loneliness is something that impacts many of us. Being away from my home country and surrounded by people in a similar situation, I witness the issue of loneliness quite regularly. The challenge of making new friends arises due to cultural differences, a multitude of unfamiliar experiences and language barriers.
The project is located in Malmö, which is home to 186 nations making it a very diverse and multicultural city. Numerous studies show that many people find it easier to open up in front of a stranger, thus avoiding the feeling of being judged and gaining anonymity. Therefore, in my project, I explore the issue of the interaction of unknown people.
Welcome to the Center of Interaction, where you will experience a short adventure with others. This is a place for the socially open ones and those who want to observe others. The main part of the building can be accessed via an 'ice-breaking' staircase, which is the backbone of the whole establishment. From here, you can choose whether you want to have an intimate or public adventure, or mix both. Choose the „Intimate side” if you want to talk about your problems or find yourself in a safe, homely environment. Choose the „Public side” if you are open to meeting people at numerous activities, places where you can get lost for a while. Whatever you choose, I hope that at least for a moment you will feel that you are not alone here.
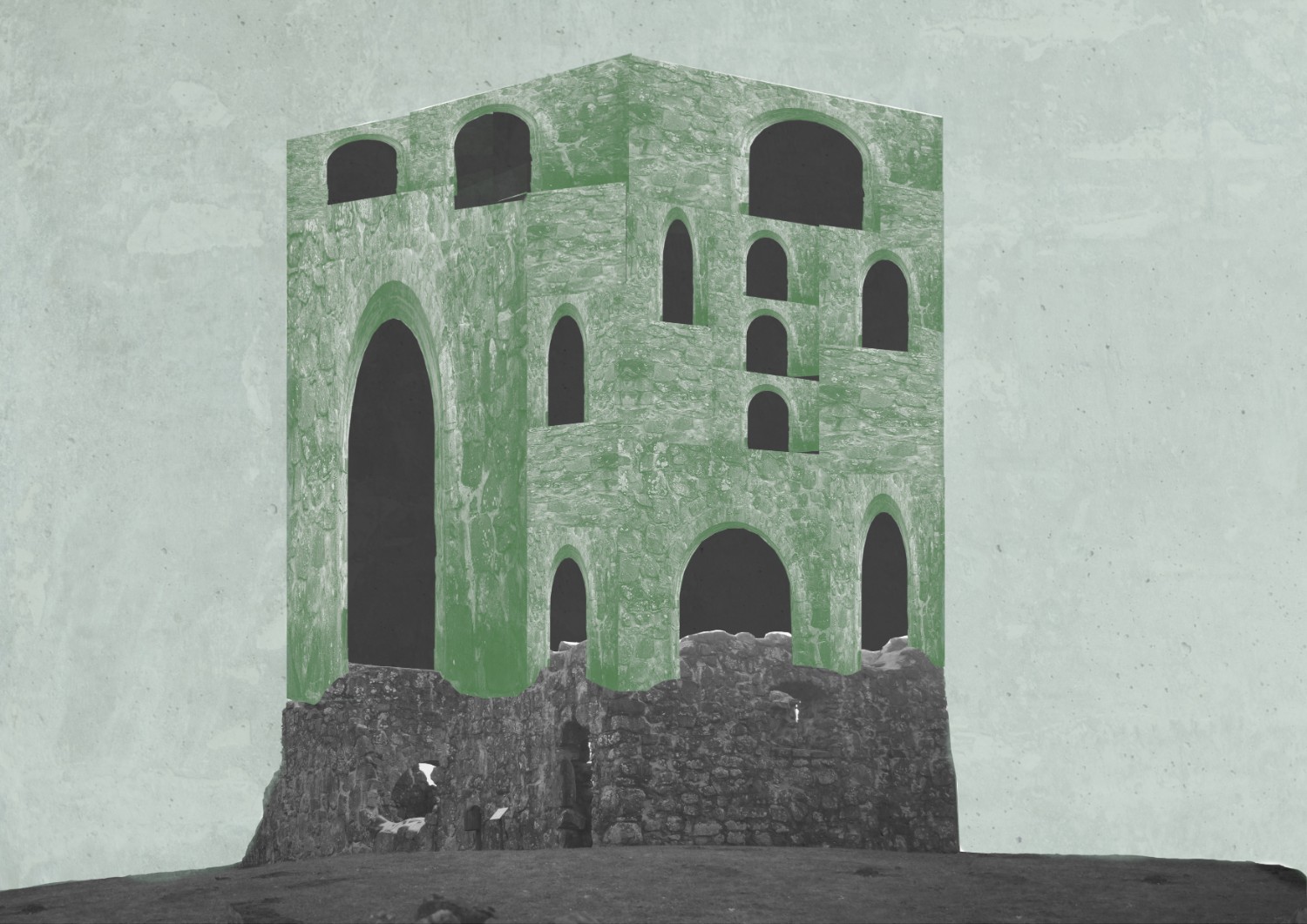
Pedro Suzan Moi / A Method for Cannibalist Arquitecture
To read, to grasp, to copy, to erase, to revive, to modulate, to distort, to re-create , to saturate, to reproduce, to grow, to devour, to eat, to multiply, to protect, the essence , the fragments, a story, materiality, to unbuild , to enhance, to (im)materialise, to shape, to expand, to explore.
We encounter today a lack of identity in architecture, no style, no language, pure impulsive and senseless design decision. As well as a need for building endless structures as symbol of power with no other intention and understanding of the human scale (e.g. shopping malls).
Therefore exploring a new method for designing may give us a chance to see things differently, more critically. To create a culture of “not building” to achieve grandiosity. A culture of using what’s there and a culture of devouring history and spitting out something new. A Method for Cannibalist Architecture.
The aim of this project is to show how new unpredicted spaces can be created when a ruin is devoured, its traces comprehended and a new independent extension built, assembling its own elements. A new being is born, grown out of the leftovers of another forgotten one. The ritual of eating the remains of another subject and inheriting its strengths . Fragments becomes relics and digested into a new language. A new experience is created, taking nature as an inspiration and working with light, shades, shapes and repetition. The cohabitation of what’s dead and what’s alive. A Method for Cannibalist Architecture.
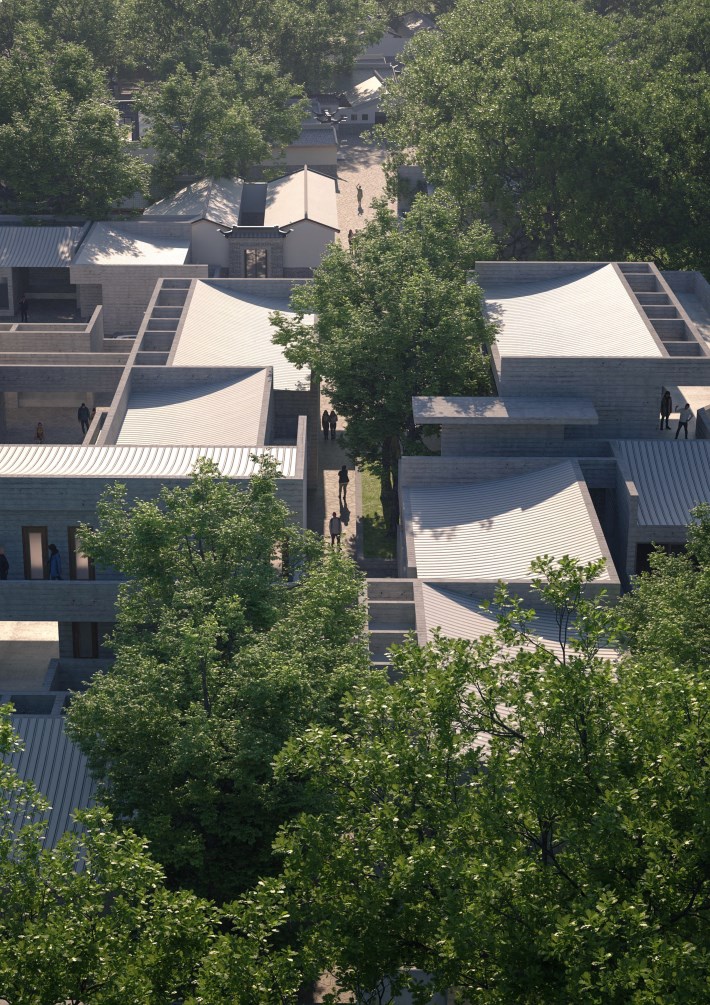
Minda Sun/Design Proposal Description
It was a collision that appeared out of nowhere. Constructs representing different properties, forms, wills and histories appear in each other's view without leaving much time for reflection. More and more discussions about boundaries, meetings and connections are being held, more memories are being brought up and more fantasies about the future are being expressed on this land at the same time.
On the one hand, there is a two hundred years old traditional residential village, and on the other hand, there is the campus of a joint University, which represents the most advanced academic cooperation. This collision of the old and the new, the traditional and the modern, the residential community and the educational campus is both novel and troubling to many who observe it happening. Some of the first attempts to intervene in this collision did not have the desired effect, the clearly re-drawn borders made villagers and students reluctant to step into each other's territories, the expectation of activating the development of the existing area by having more people living in the area was not fulfilled, some industrial cooperation between the village and the university was not well sustained, the area situated around the border is not made any more interesting by the collision of the village and the university, The area around the border does not become more interesting due to the collision between the village and the university, and some of the special advantages of the area, such as the history, the natural environment, the infrastructure, etc., are not fully utilised.

Elsa Brynje/To care, or not to care: an interdiciplinary research into the concept of care within architecture
In my observations, contemporary architecture in Sweden often feels standardized, lacking in distinctiveness, and devoid of soul. It seems that our cities are increasingly becoming uniform backdrops to our daily lives. I find myself pondering the absence of poetry, warmth, and a sense of care in these structures, leaving behind a functional yet undistinguished architectural landscape. This thesis is an exploration about the broader implications of this phenomenon on society, its residents, and the environment.
In handiwork, the human presence is paramount, and the artisan's touch is revered as a significant symbol amidst mass production. The Arts and Crafts movement sought to amplify the human element behind each creation. However, in architecture, often considered a divergent form of craftsmanship, the sense of artisanal touch can be less pronounced according to my observations. Nevertheless, the human presence transcends the distinction between handmade and industrially manufactured elements; care and attention to detail can be imbued in both. In this report, I initiate the discussion of handiwork and architecture by delving into abstract models and theoretical frameworks.
This master's thesis endeavors to conduct interdisciplinary research aimed at uncovering a profound comprehension of the concept of care within architecture, particularly addressing the extensive loss of this ethos in Swedish architectural practice. Through a series of in-depth interviews, the thesis seeks to elucidate the workflow of practicing architects engaged in successful projects imbued with care, thereby discerning the critical junctures within the construction process where this essential quality is diminished.
Based on the research findings, this study introduces an architectural strategy aimed at fostering a more caring and sustainable future within the field of architecture. At the essence of the strategy lies the initiation of a dialogue concerning care across three distinct levels. To underscore the significance of this discourse, I have meticulously crafted chairs from discarded stone slabs, serving as poignant architectural elements. Positioned upon these four chairs, discussions about care and architecture will unfold during the presentation.
