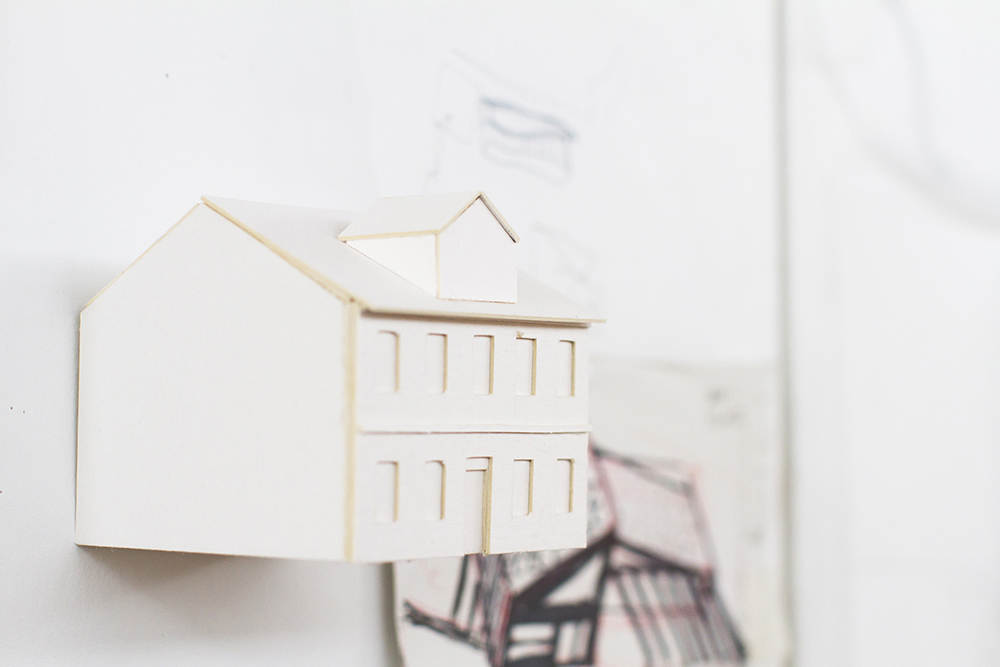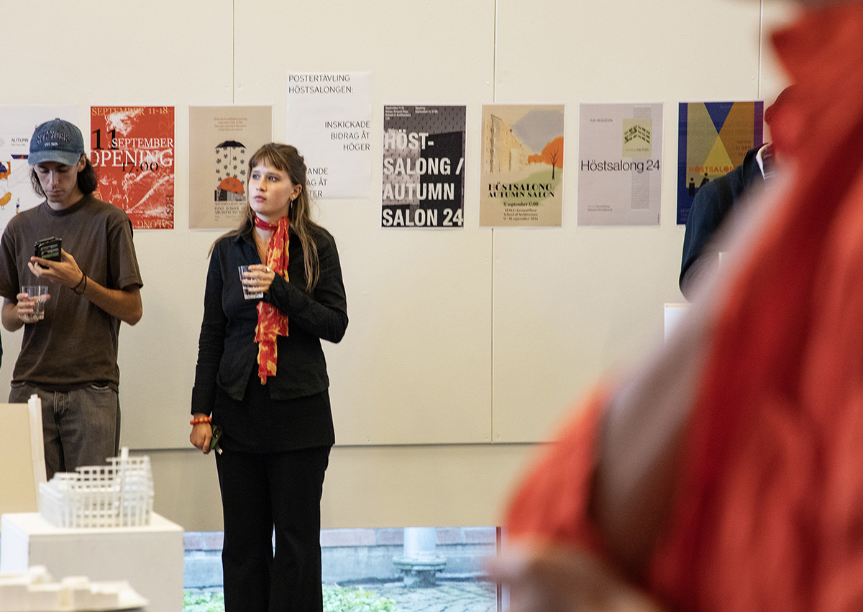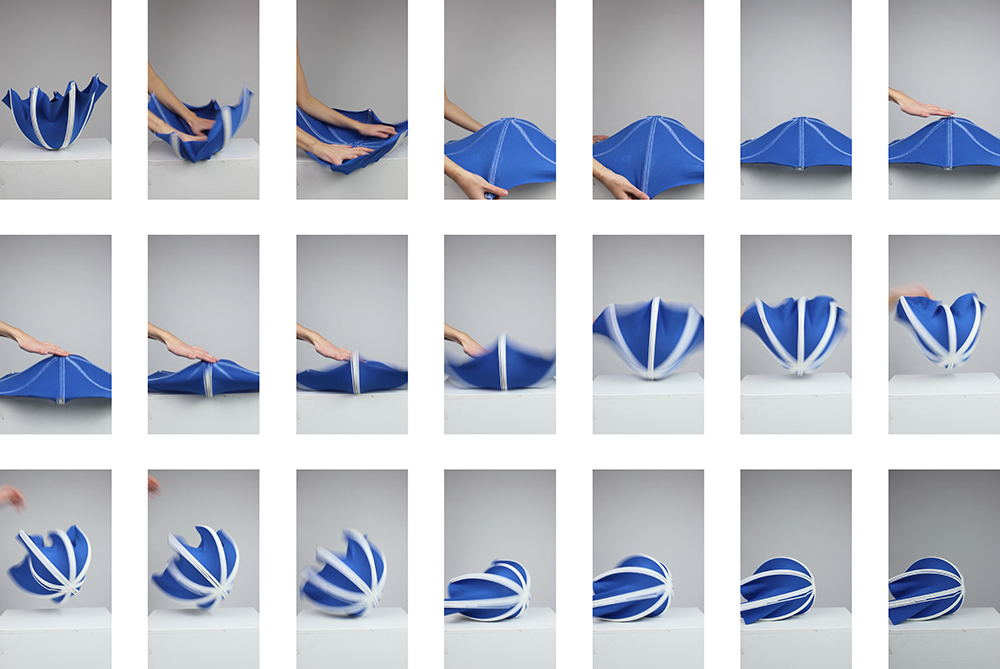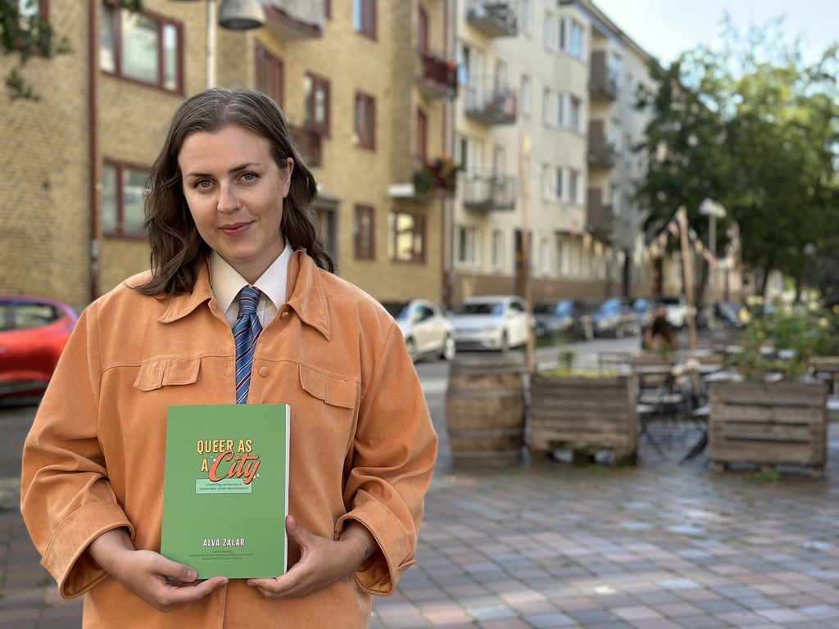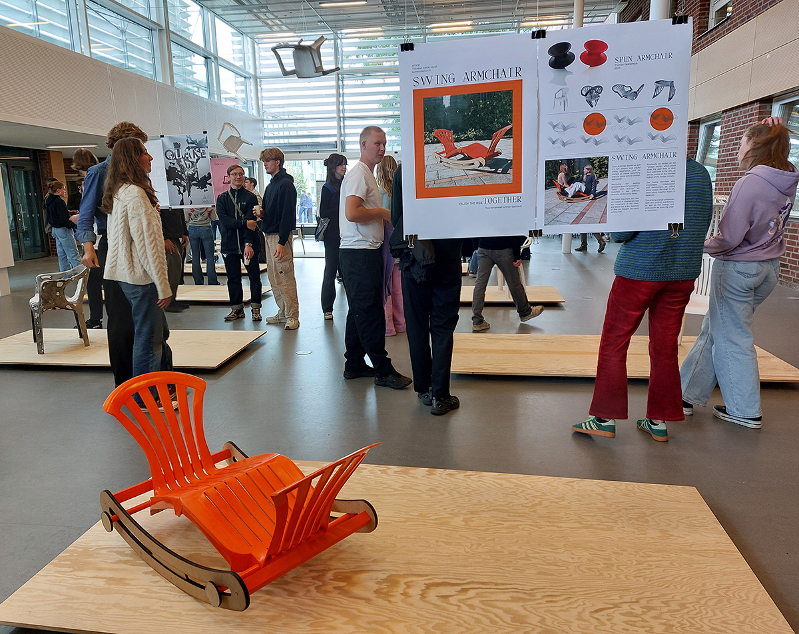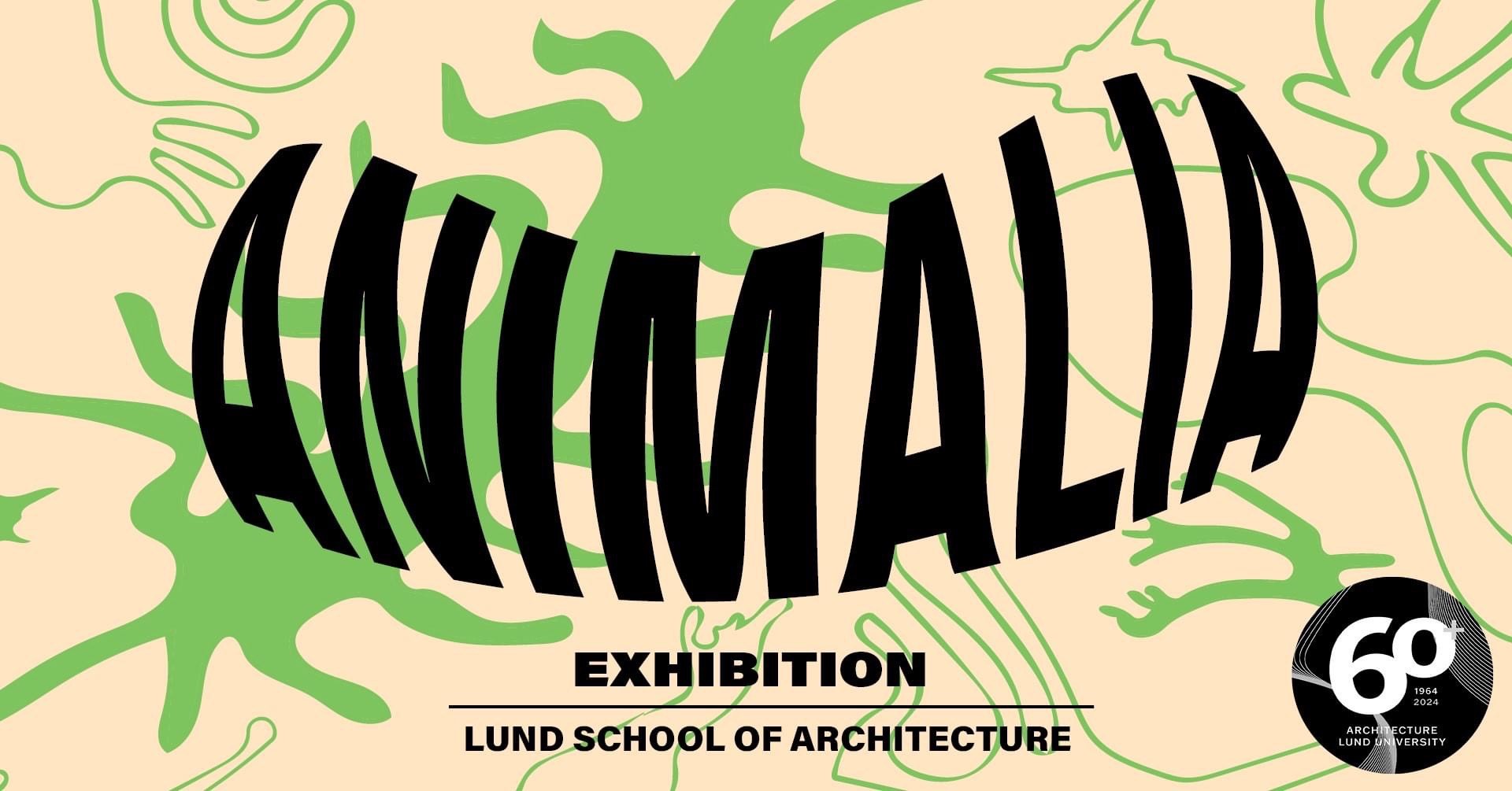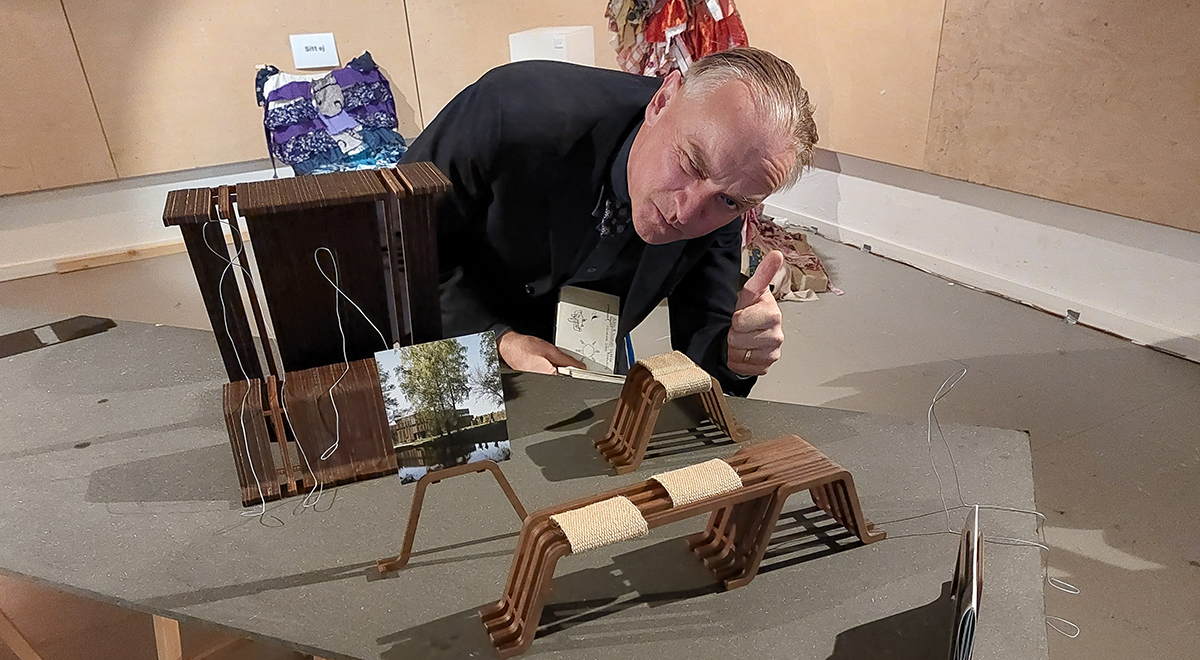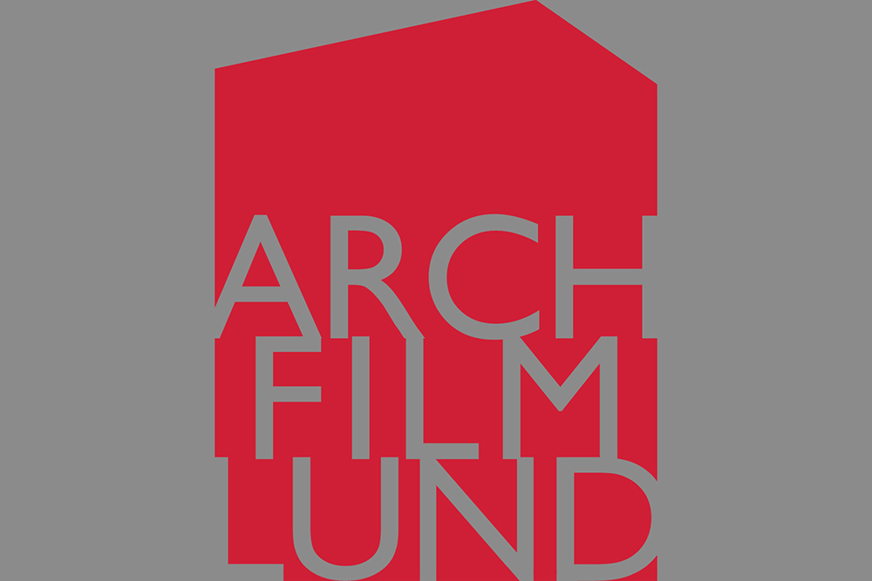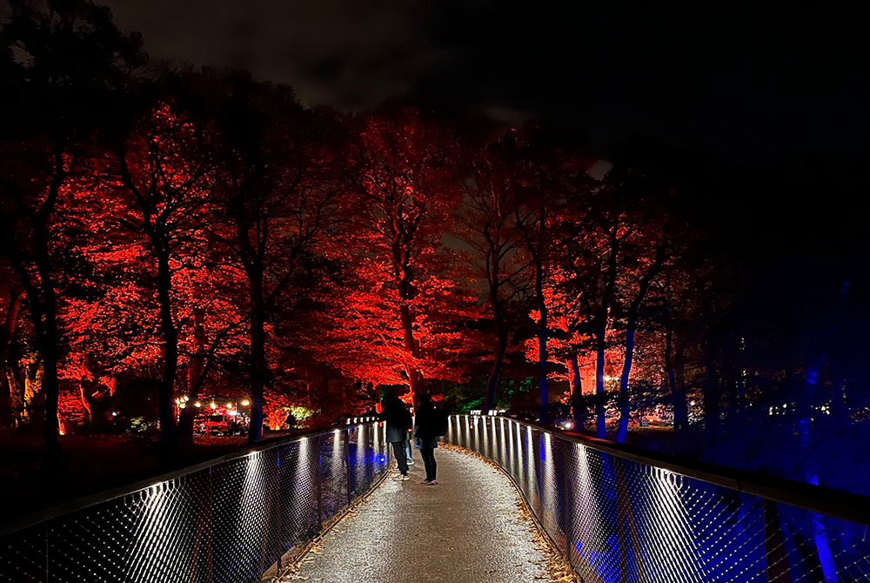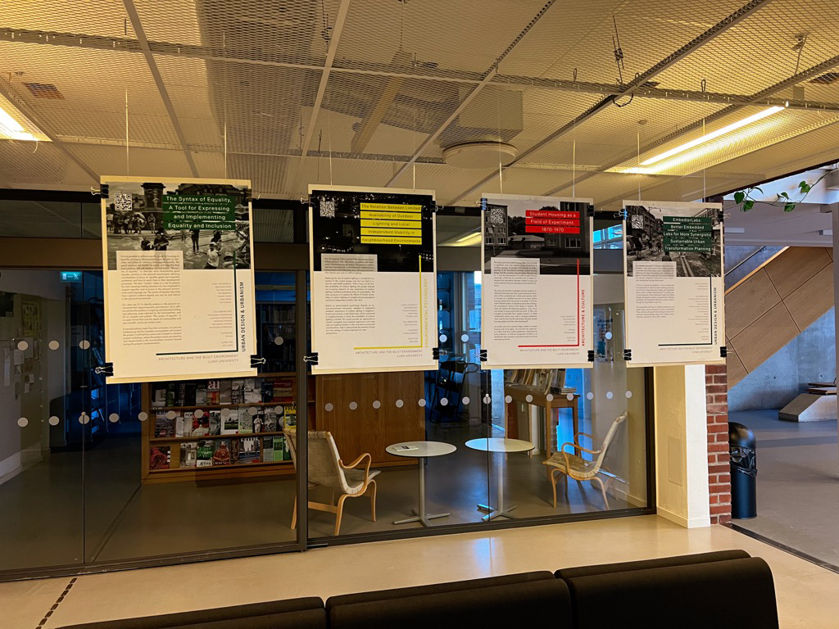


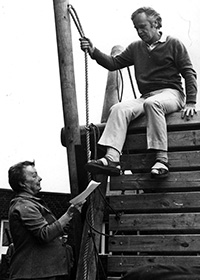







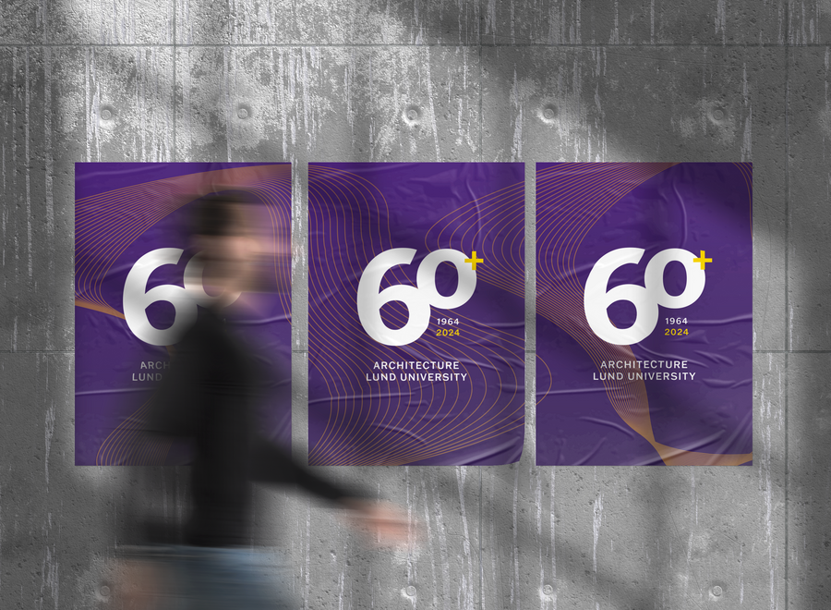
We celebrate 60 years this autumn!
In the autumn of 1964, Carl-Axel Acking, Bo Adamson, Carin Boalt and Sten Samuelson were appointed professors at the newly formed Department of Architecture in Lund. They were tasked with starting Sweden's third architectural programme and building up research in the field. They succeeded very well, and now 60 years later several thousand architects have graduated and hundreds of students have obtained international master's degrees. In research and postgraduate education, knowledge has been built up and hundreds of degrees have been awarded, most of them at doctoral level.
We want to celebrate this anniversary together with current and former students, employees, partners and the public.
During the autumn, we invite the public to our exhibitions, seminars and open lectures to celebrate our anniversary.
If you are a current or former student/employee or partner we invite you to our mingle on Friday 11 October from 6:30 PM.
Exhibition Hall, A-building, Klas Anshelms väg 16, 223 62 Lund. No need to pre-register | Welcome!
Fritte Fritzson, Swedish comedian and architect, trained at our school, will be our host for the evening.
Programme for the evening 11 October
The speeches and information we have during the evening will be in Swedish.
From 6.30 PM our main entrance will be open – Welcome!
In our foyer we will be exhibiting bachelor projects, research posters and by the library our photo exhibition ‘What about Anshelm?’
In the main Exhibition Hall you will see the creative work from “Animalia” and in Black Box student projects with miniatures.
In the Exhibition Hall, at 7 PM, we are welcomed by our host Fritte Fritszon, Per-Johan Dahl (Head of Department) and Jesper Magnusson (Head of School).
The same evening we open the architecture students' furniture exhibition “Animalia” | Marit Lindberg and Martin Svansjö open the exhibition.
We offer refreshments in the Exhibition Hall in connection with the opening.
At 8 PM we open the pub in the Full Scale Lab. Beer, and wine will be available for purchase and if you missed the refreshments, there will be wraps and baguettes for purchase
The jazz band Atmosfär will entertain us with great jazzy favourites. The band members are Anna Siri Jonsson (former student), Natanael Salomonsson, Viktor Auregård and Harald Nilsson.
After 8 PM you can visit our various exhibitions and find out more, our plan is that students/teachers can be present at the respective exhibition.
The festivities end at 1 AM.
For more information - please feel free to contact me.
Coordinator Helene Sveningsson
Mobile: +46 72 543 07 53
This is the selection of our activities - welcome!
